Don't miss the opportunity to check out this upgraded 'Newport' offering 3 bedrooms, 3 baths and 2086 sq ft of finished space. Open concept main floor showcases a spacious foyer, boutique style powder room and dining room leading out to the back yard, and gorgeous kitchen with quartz countertops, oversized island w/ seating for four, coffee bar, b/i shelving, and upgraded GECafé appliance package. A brightly lit living room boasts feature wall with electric fireplace, wall mounted tv, and matching b/i shelving that ties together the whole main floor feeling. Upstairs reveals a massive family room, laundry, primary bedroom with w/i closet and renovated 5pc ensuite, two other well sized bedrooms and a 4pc bathroom. Unfinished basement with two egress windows leaves the potential for two further bedrooms and roughed in bathroom. Decking off the dining room provides a space to bbq and relax in the backyard with new fence. Close to community centre, bus routes. Be sure to check out attached video!
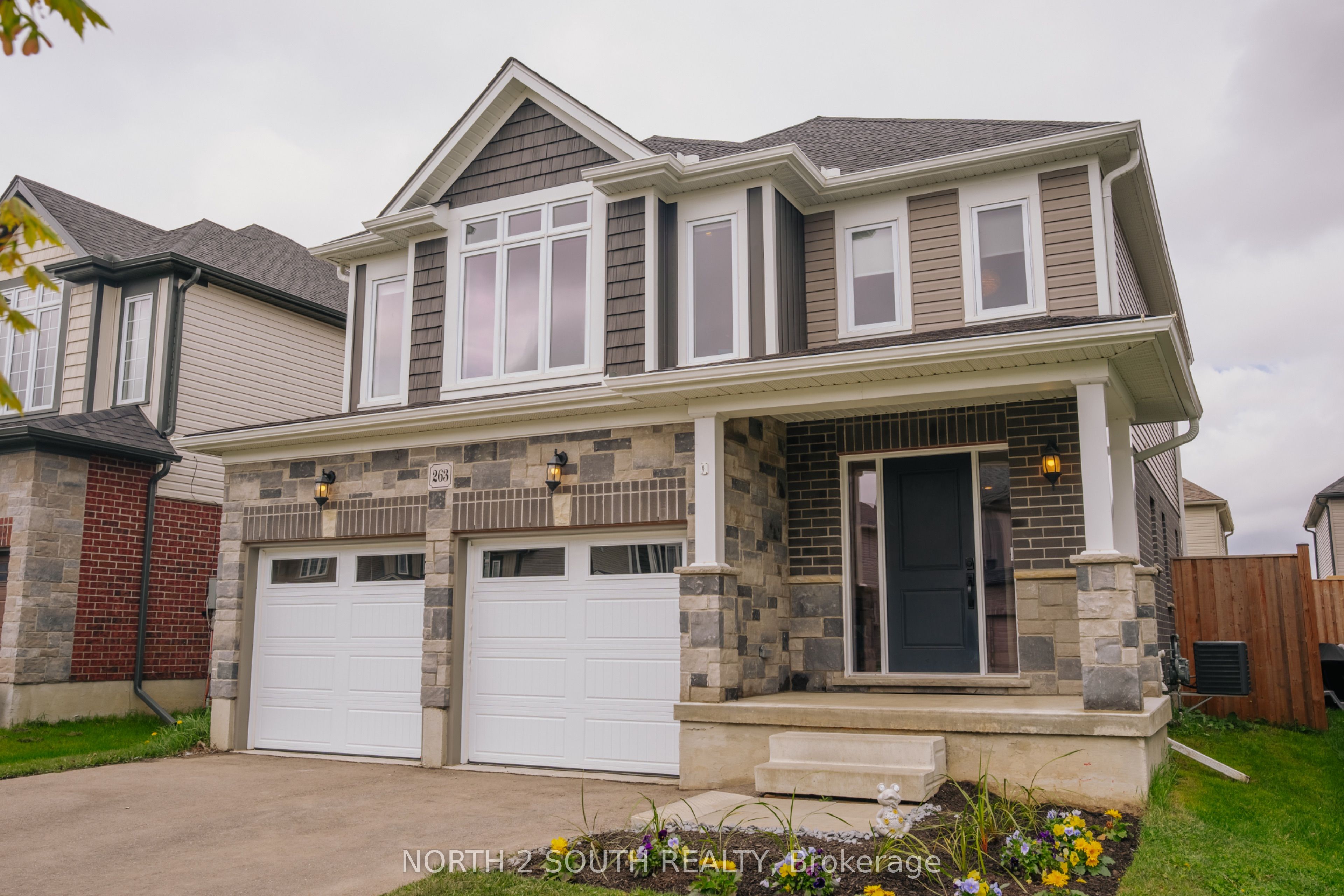 ,
,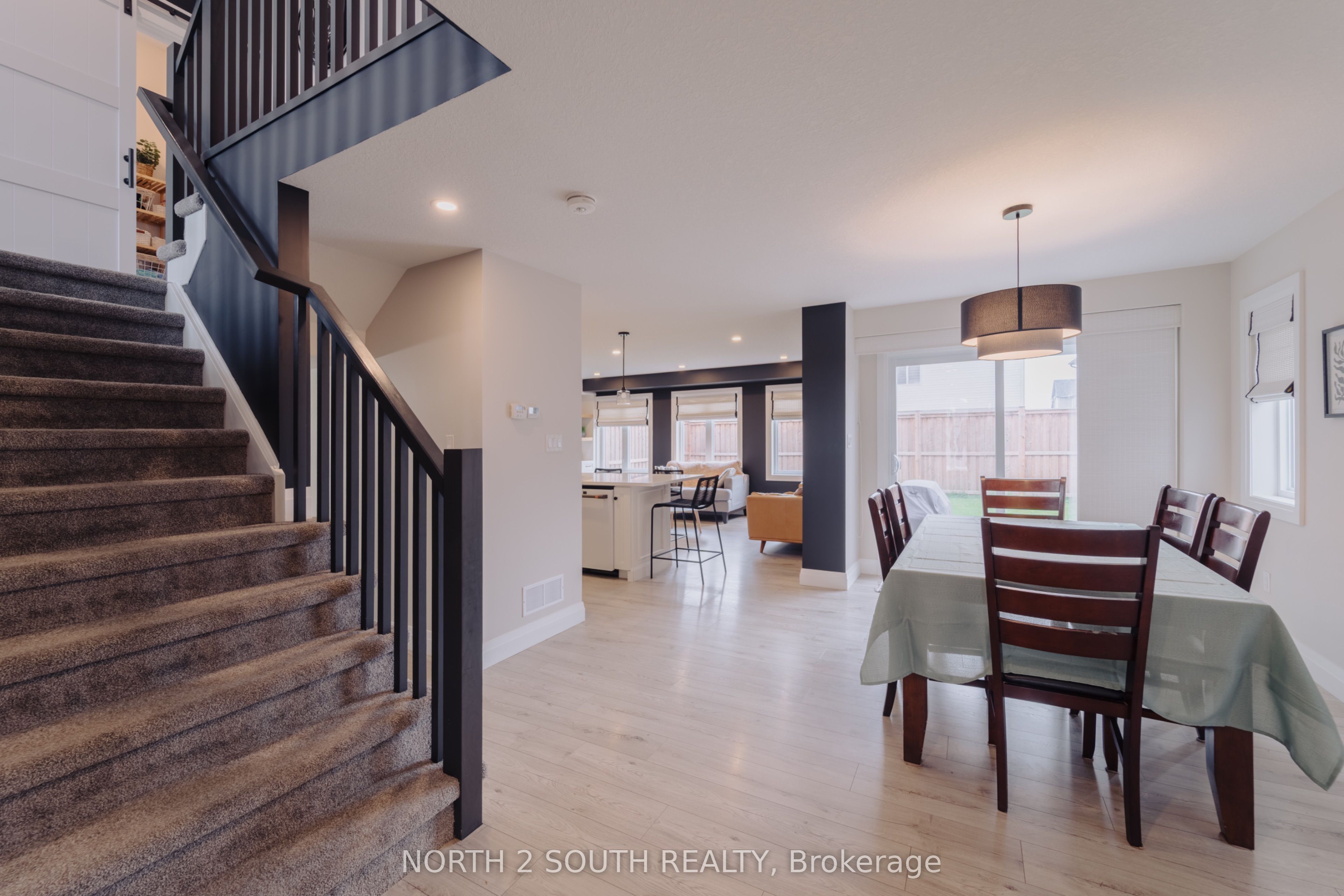 ,
, ,
,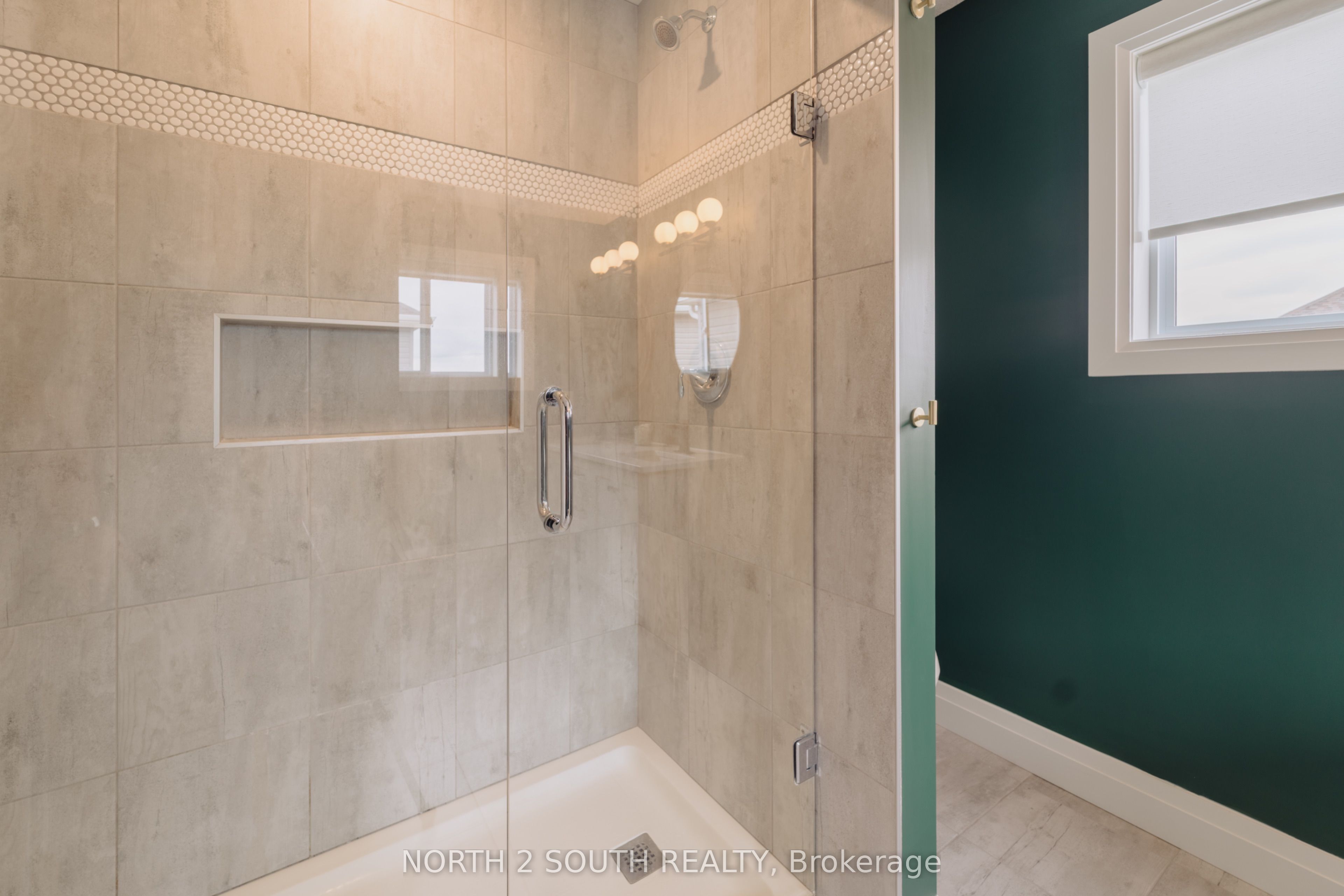 ,
,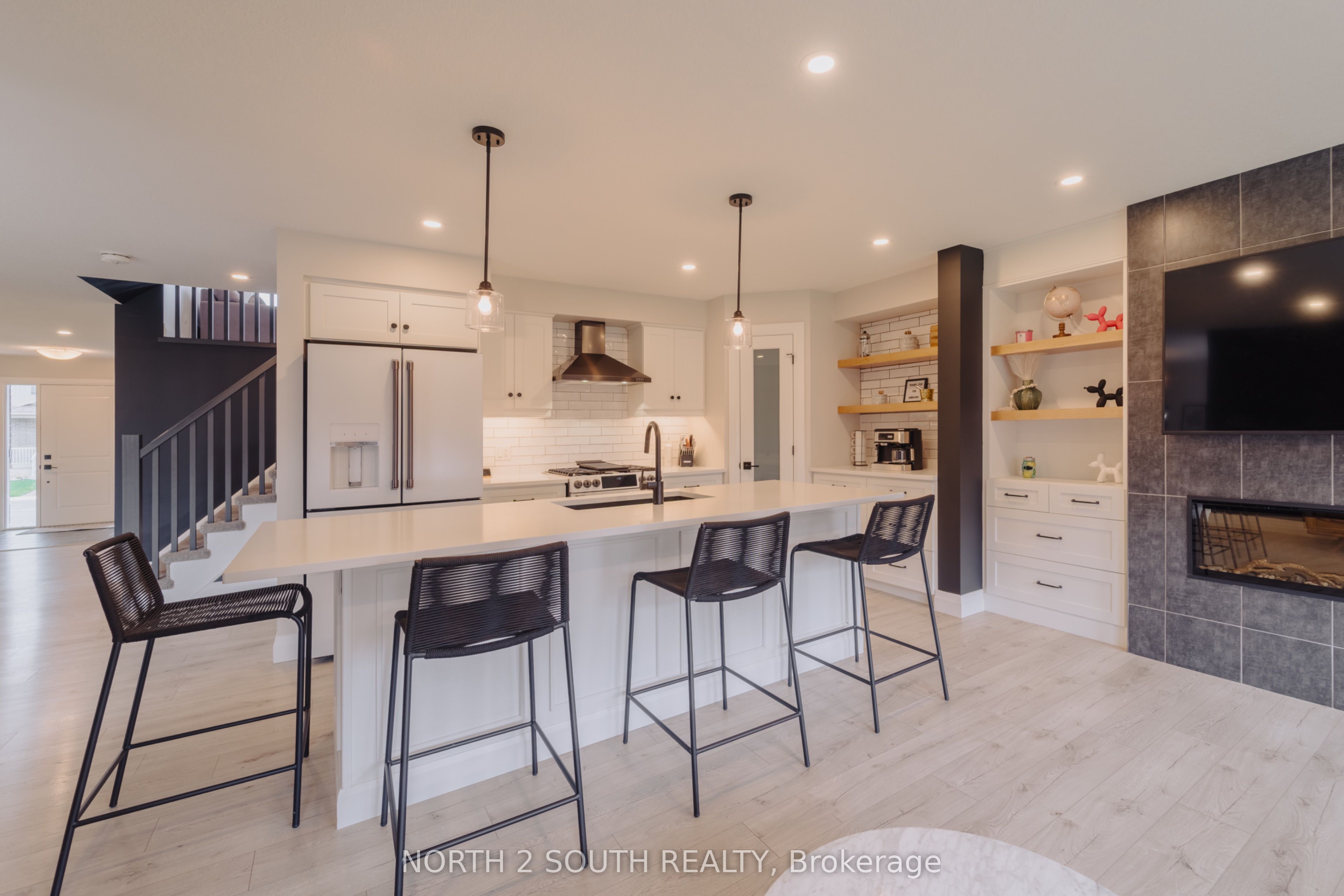 ,
,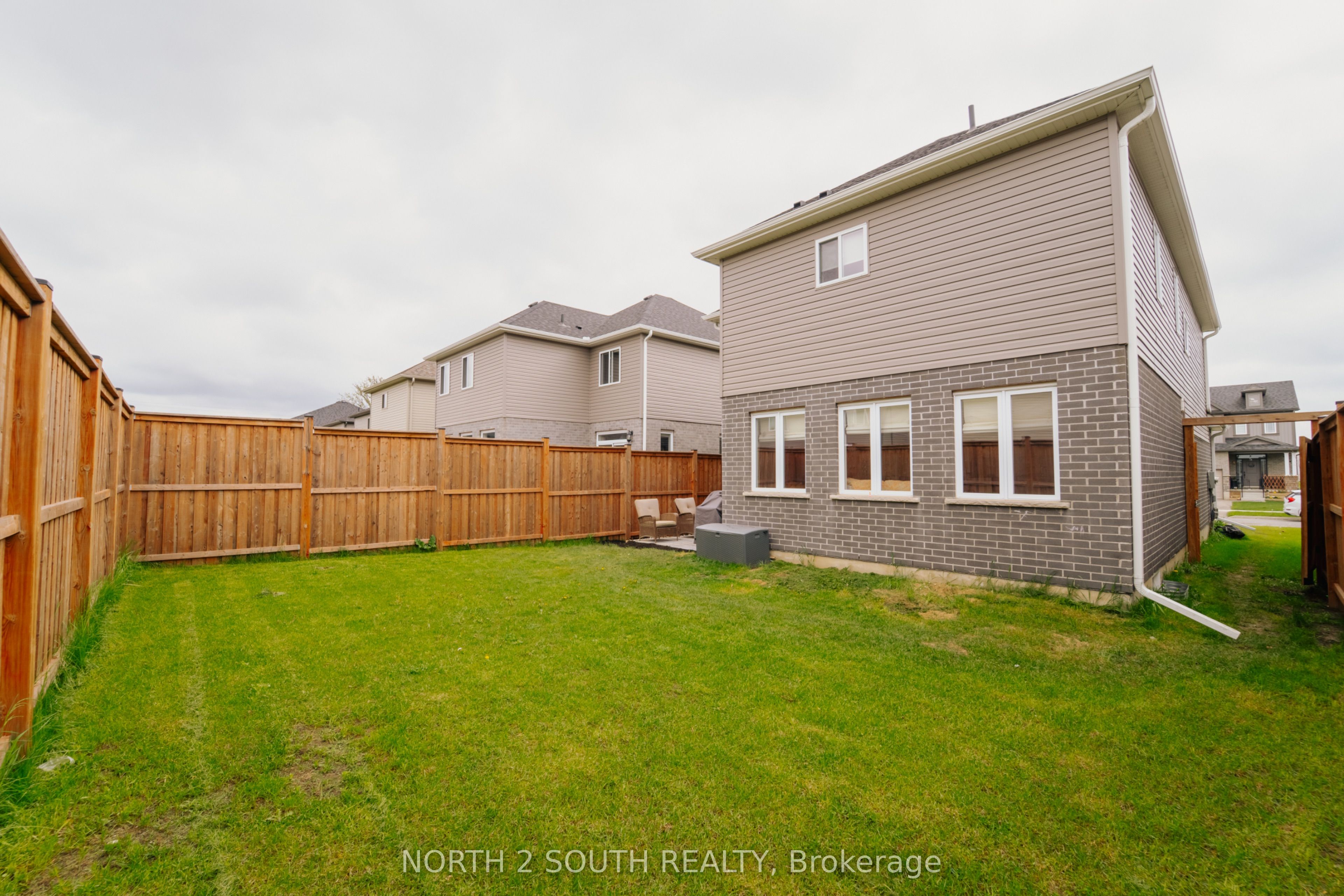 ,
, ,
, ,
, ,
, ,
,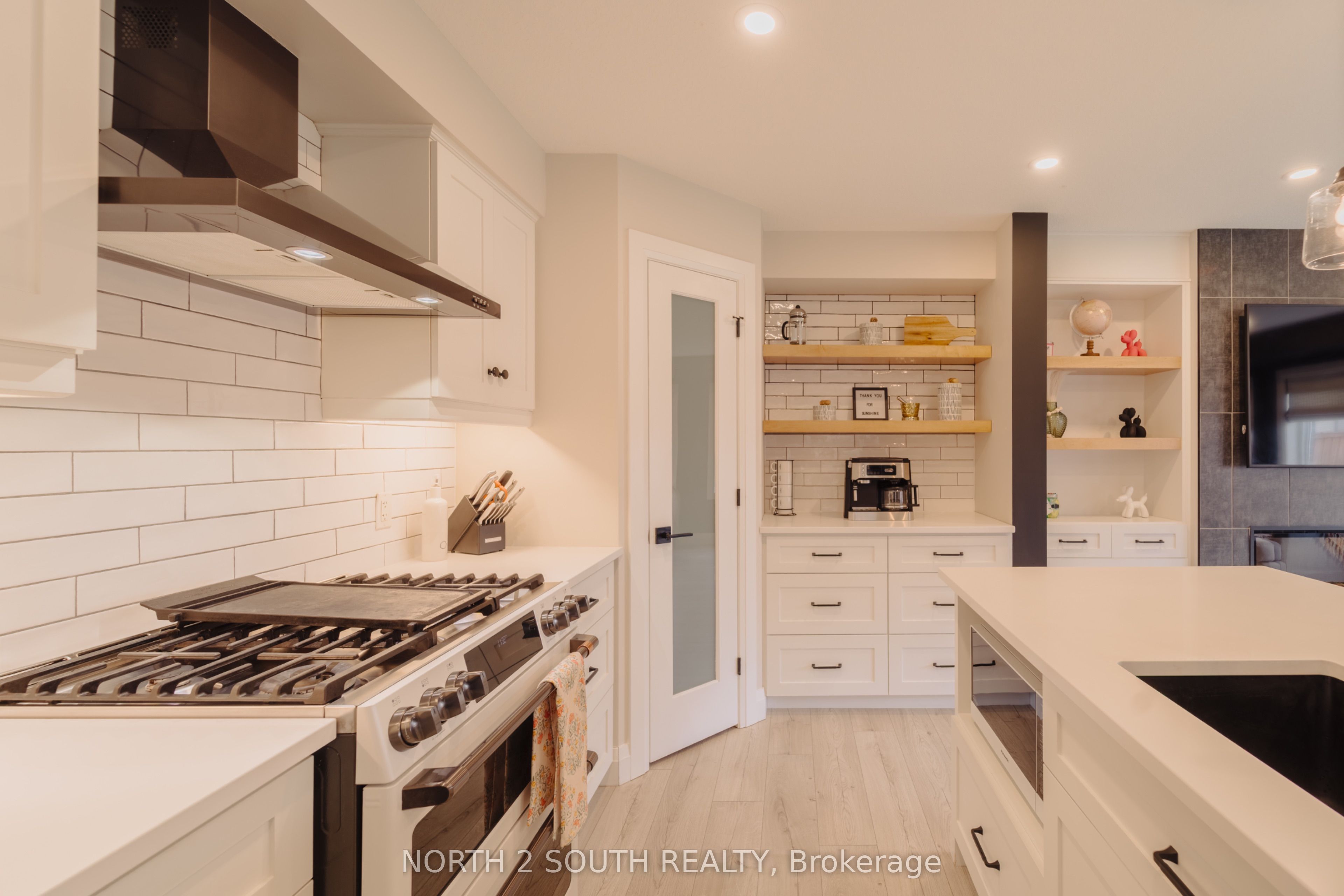 ,
, ,
, ,
,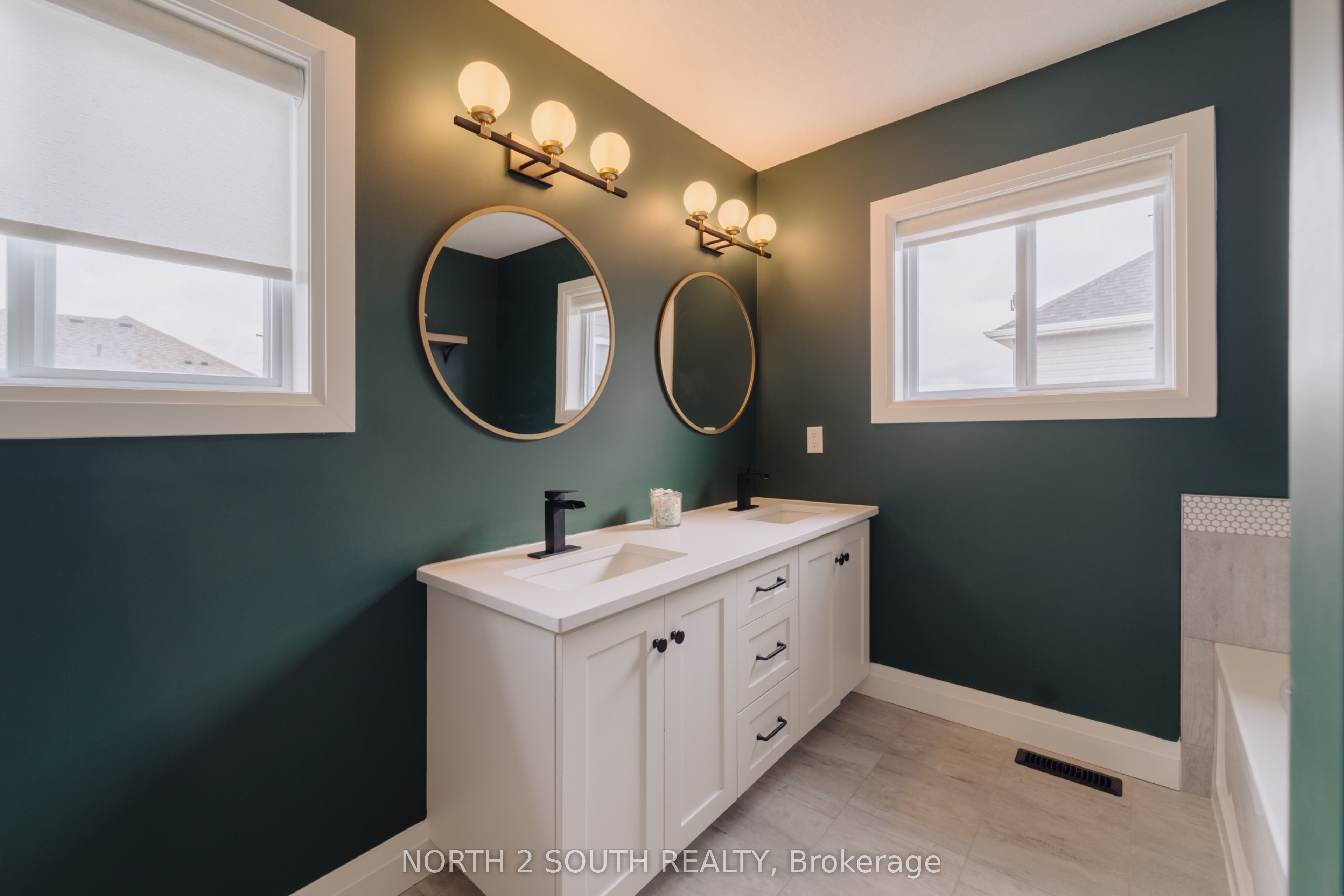 ,
,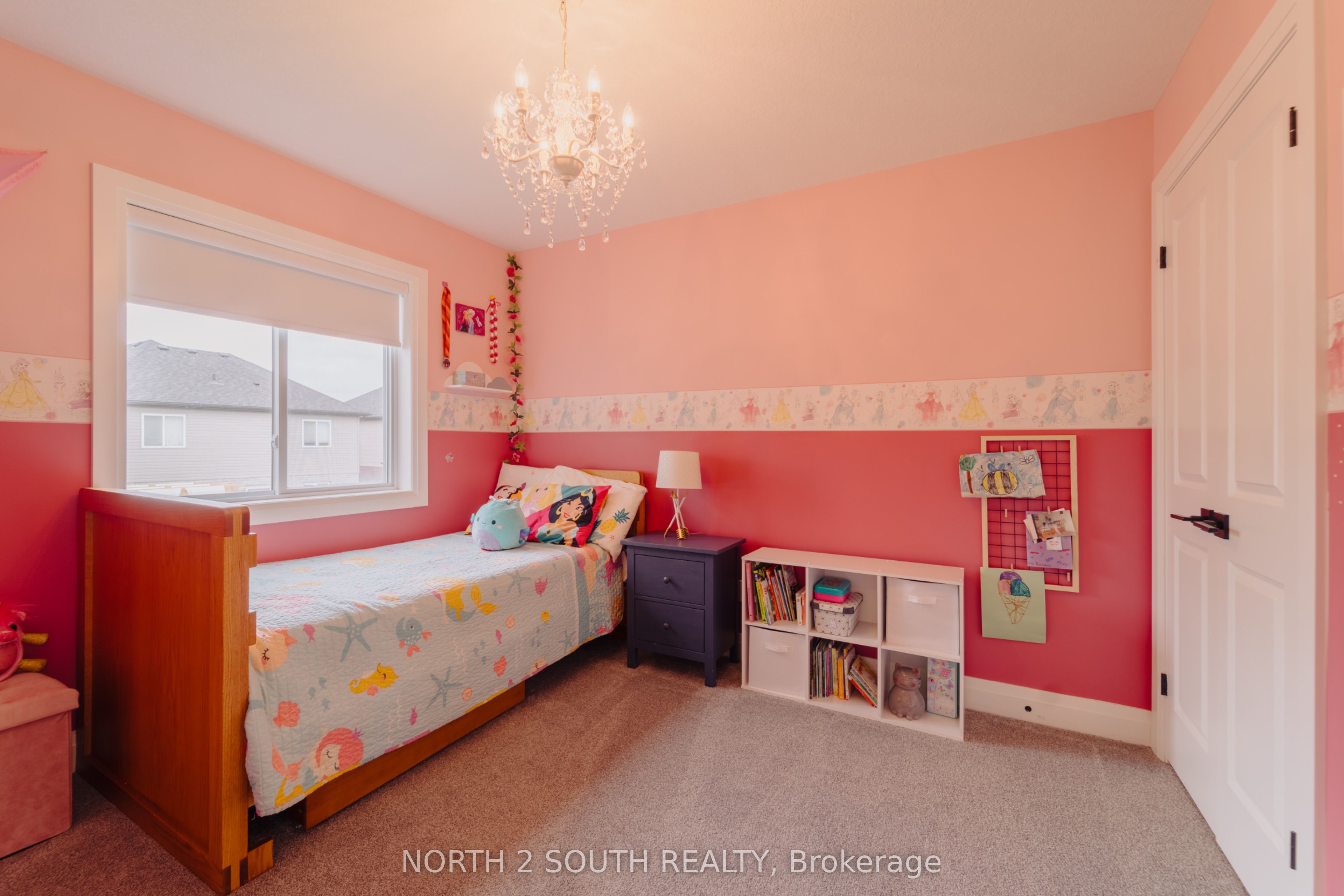 ,
,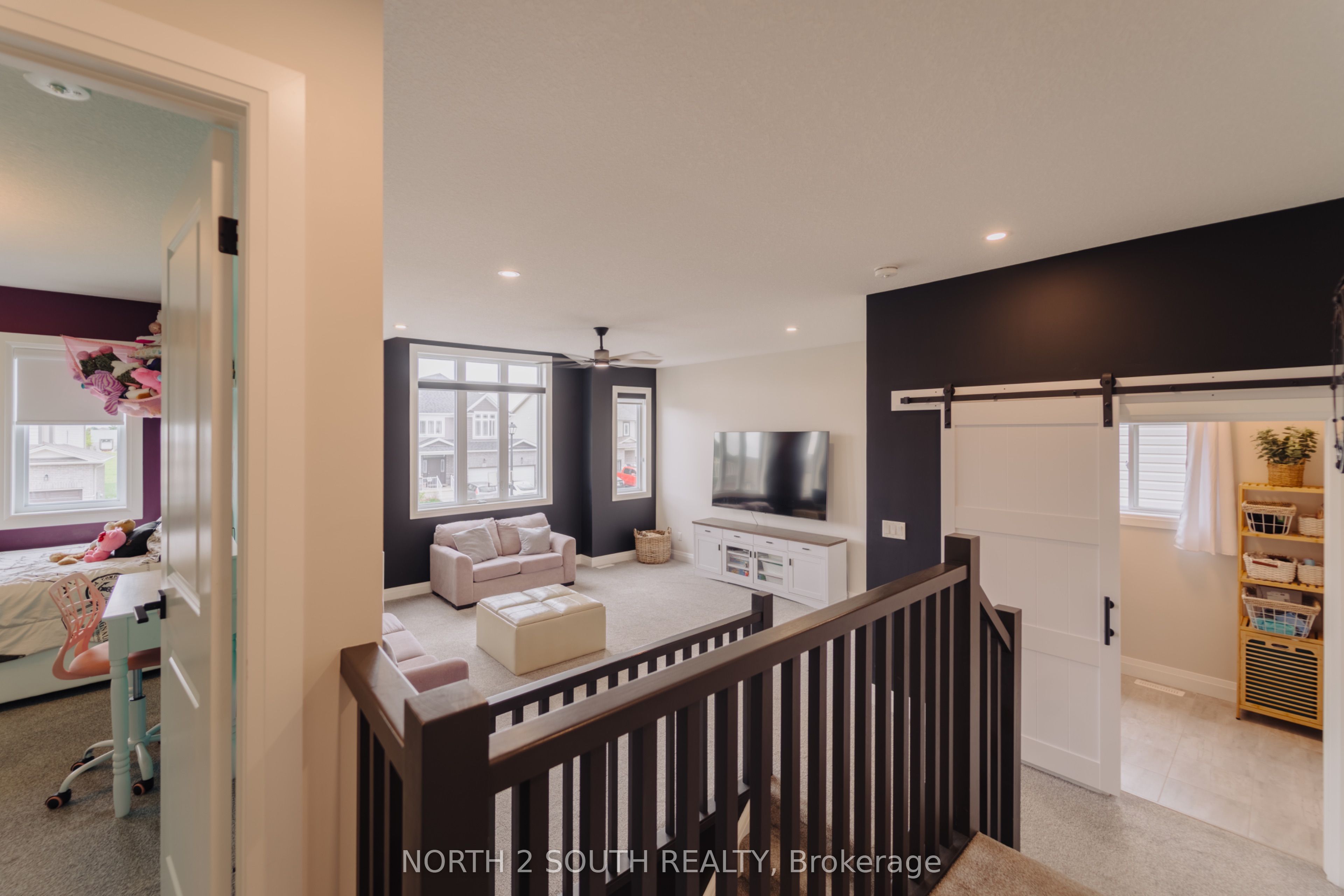 ,
,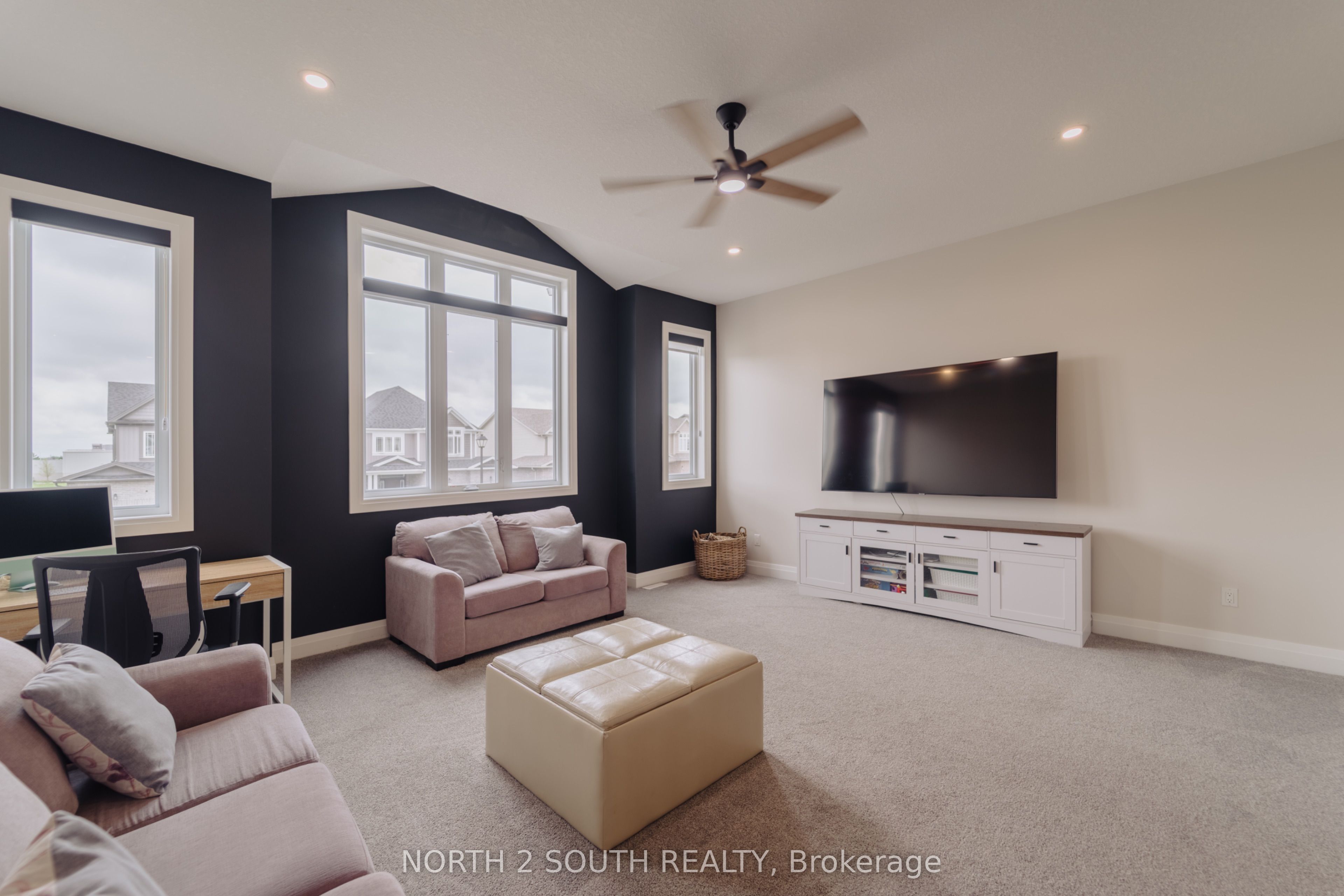 ,
, ,
,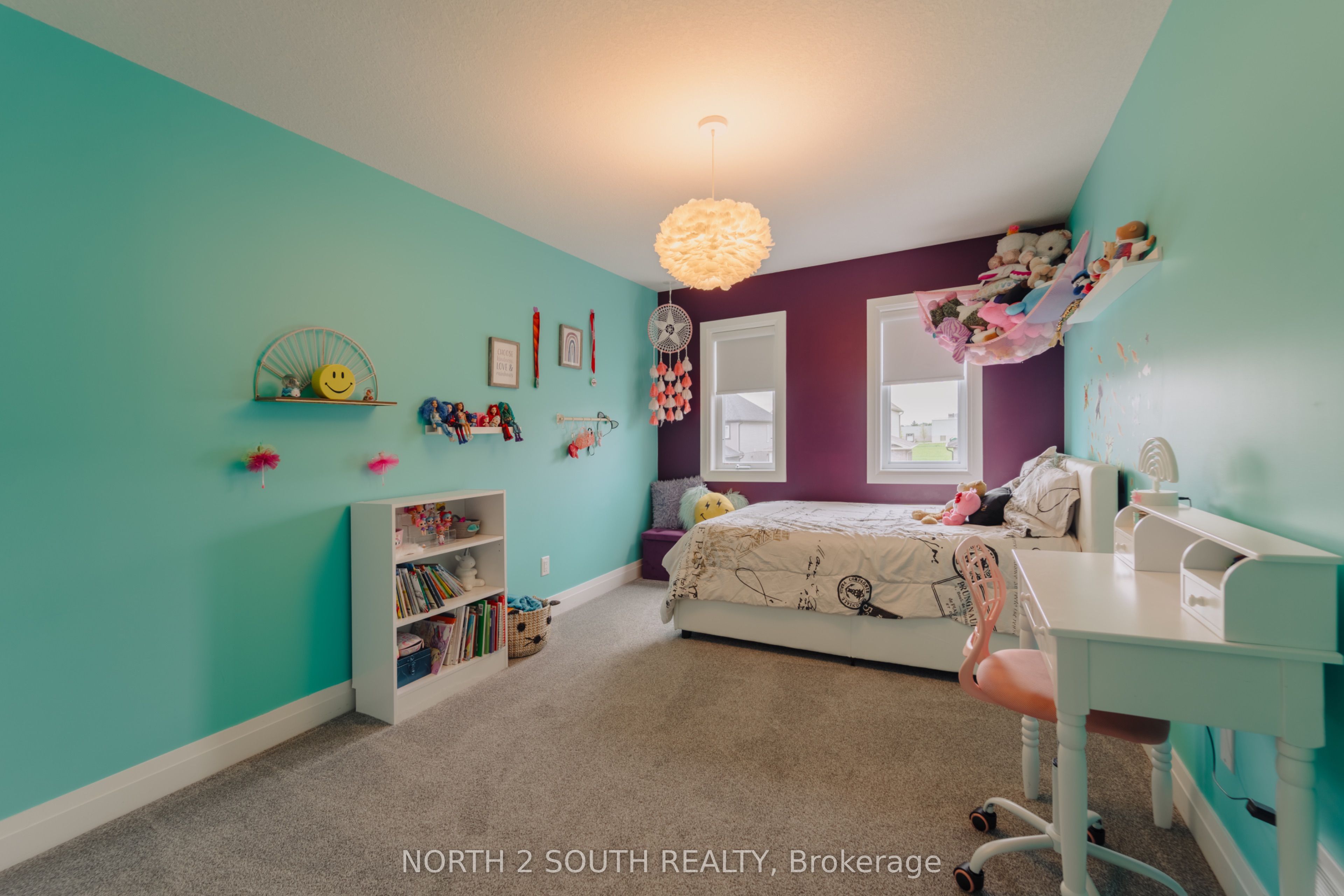 ,
,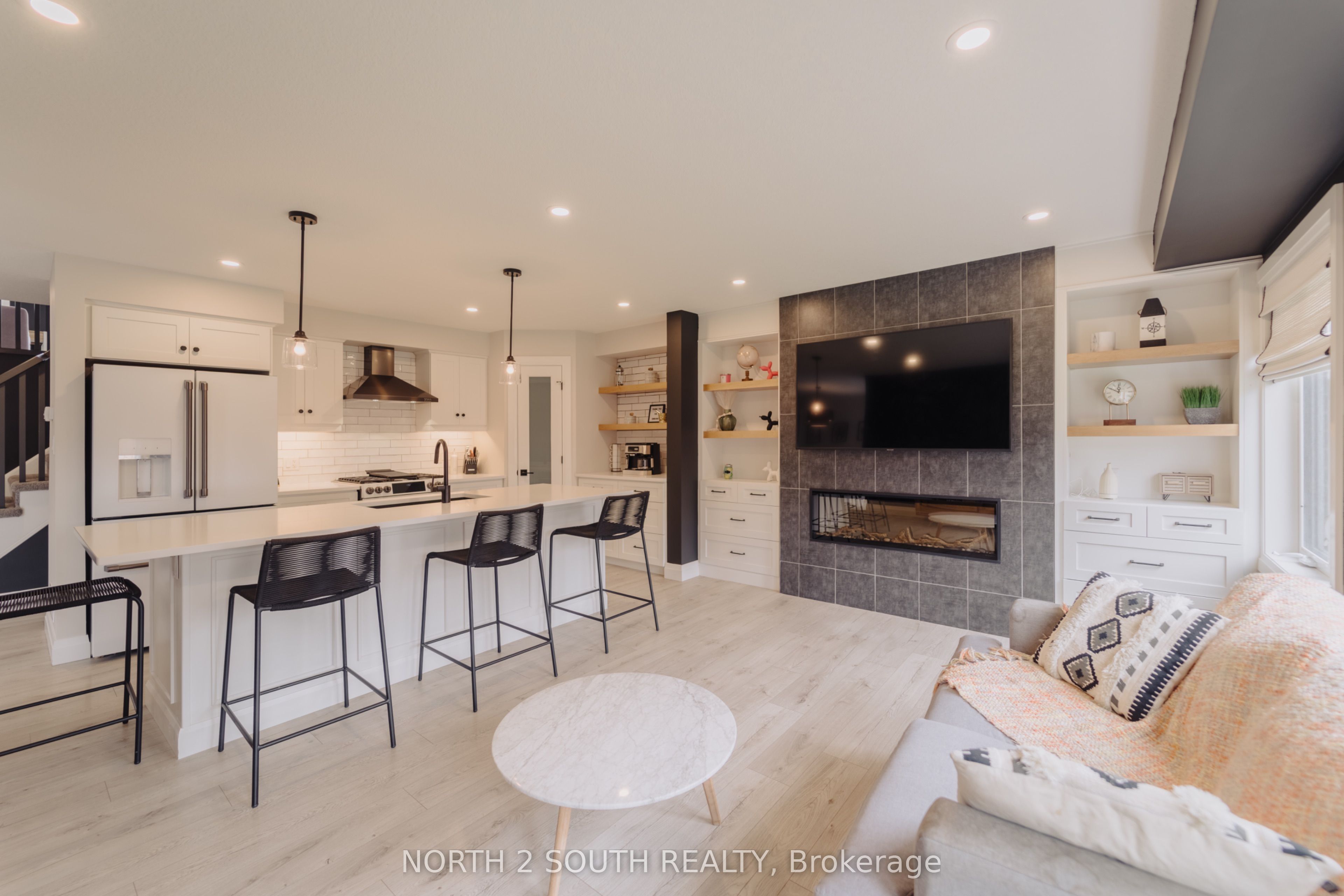 ,
,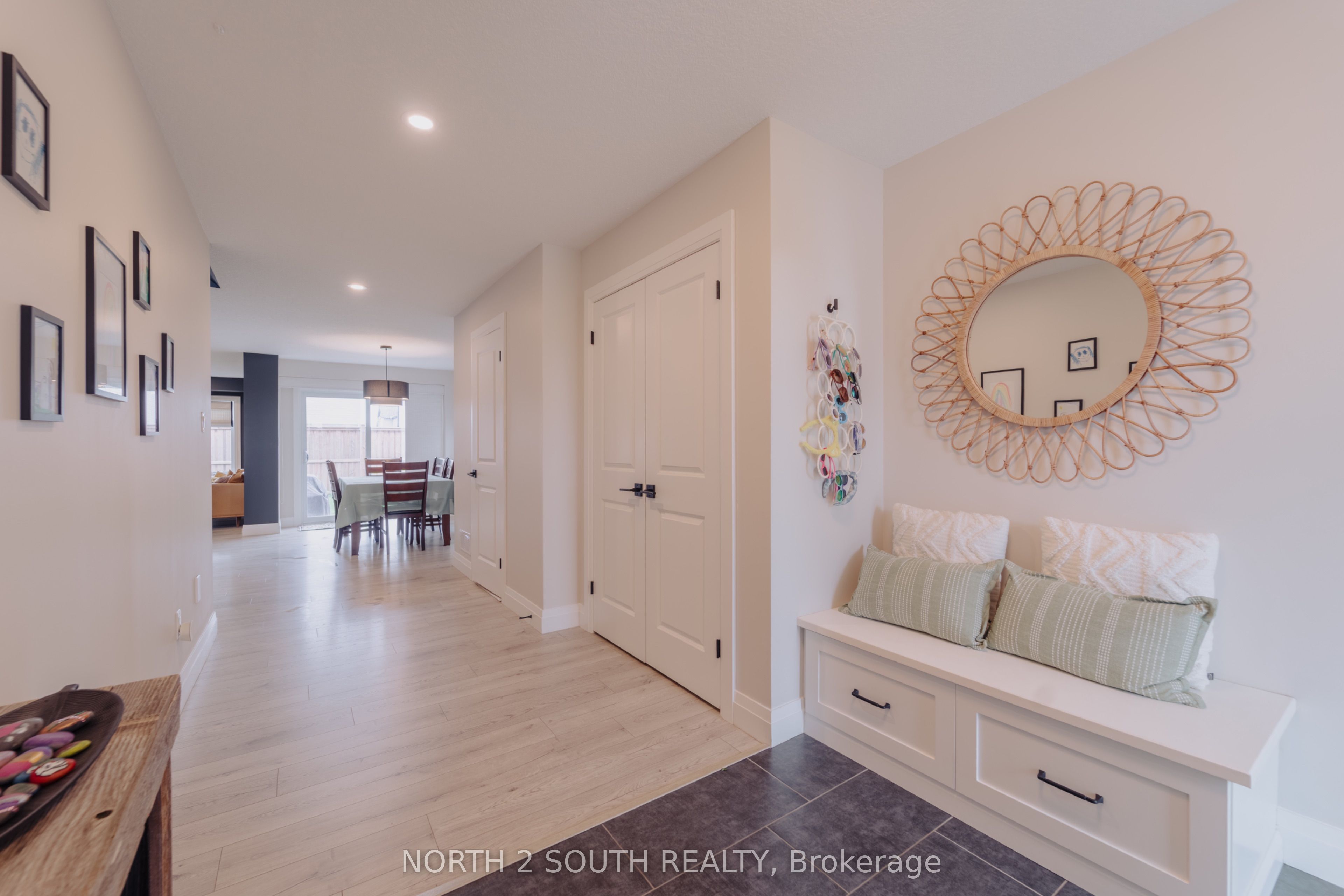 ,
,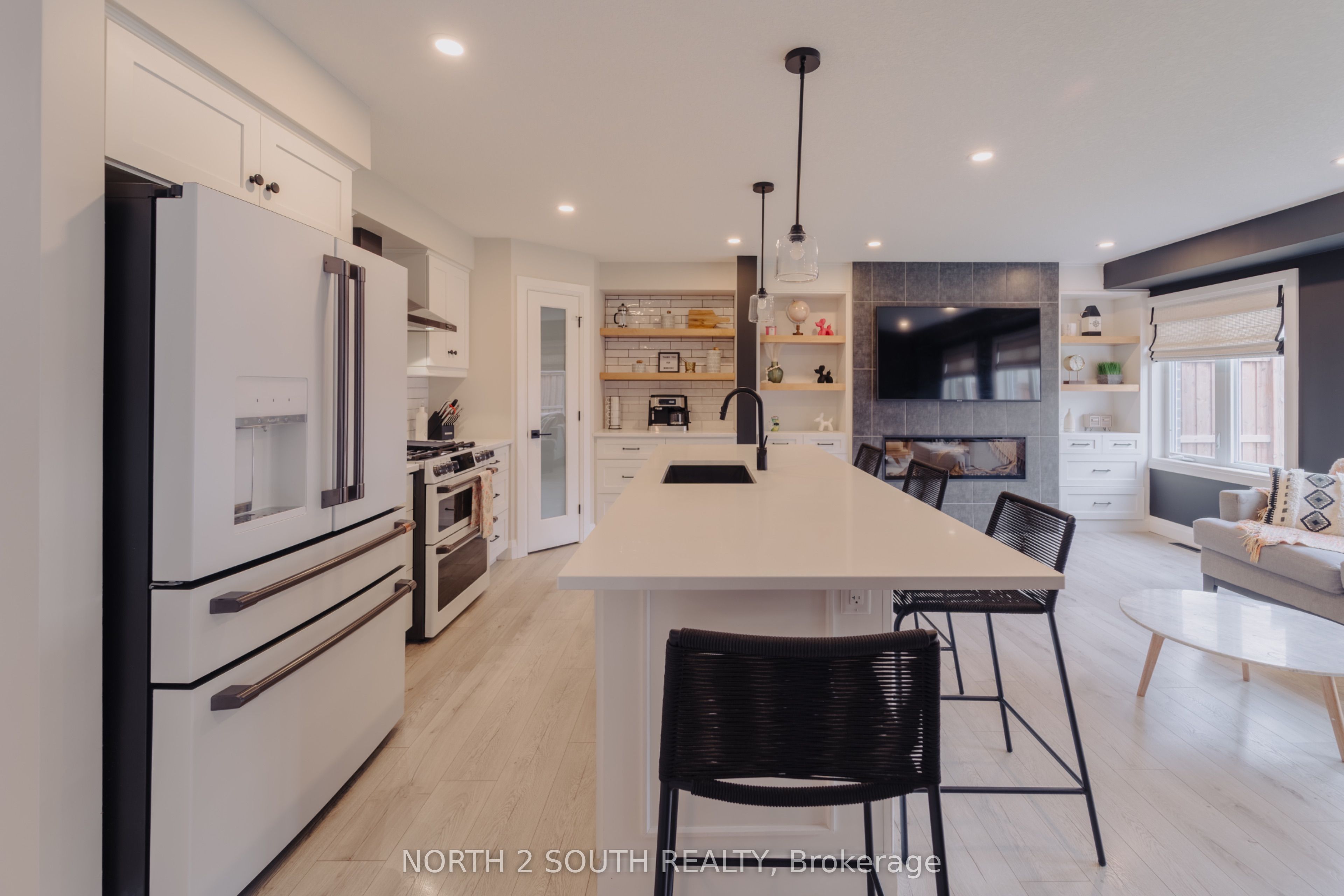 ,
, ,
,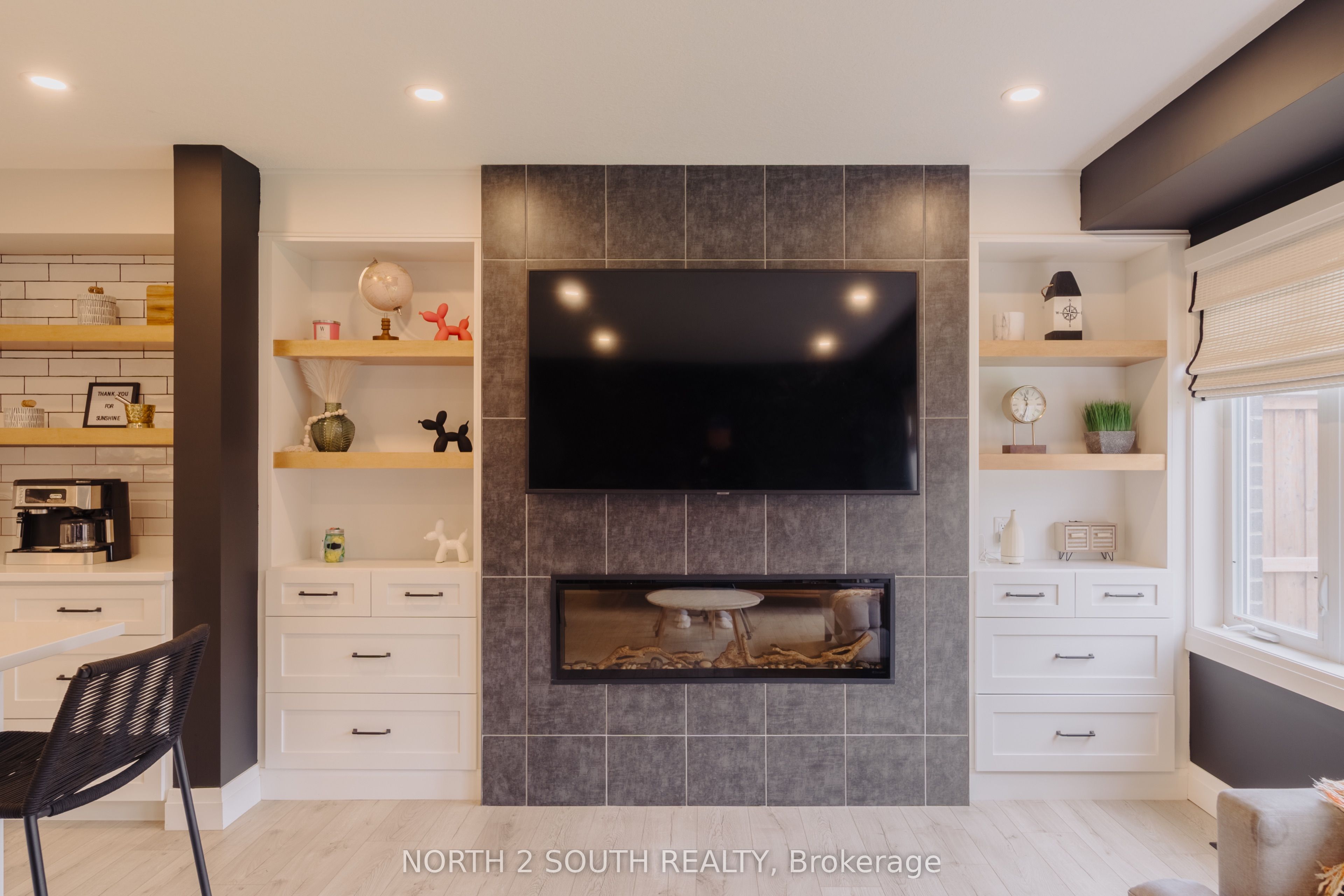 ,
,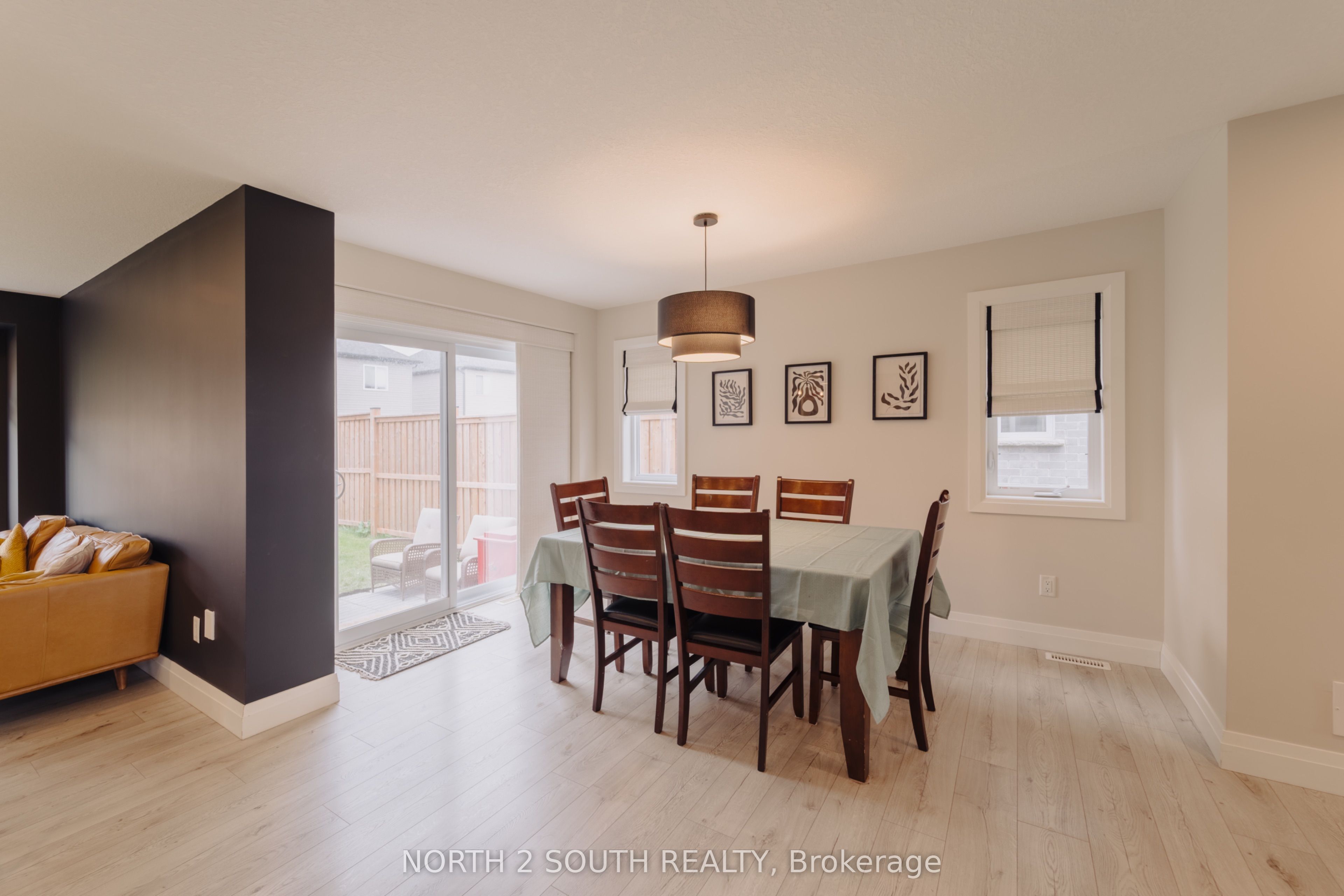 ,
, ,
,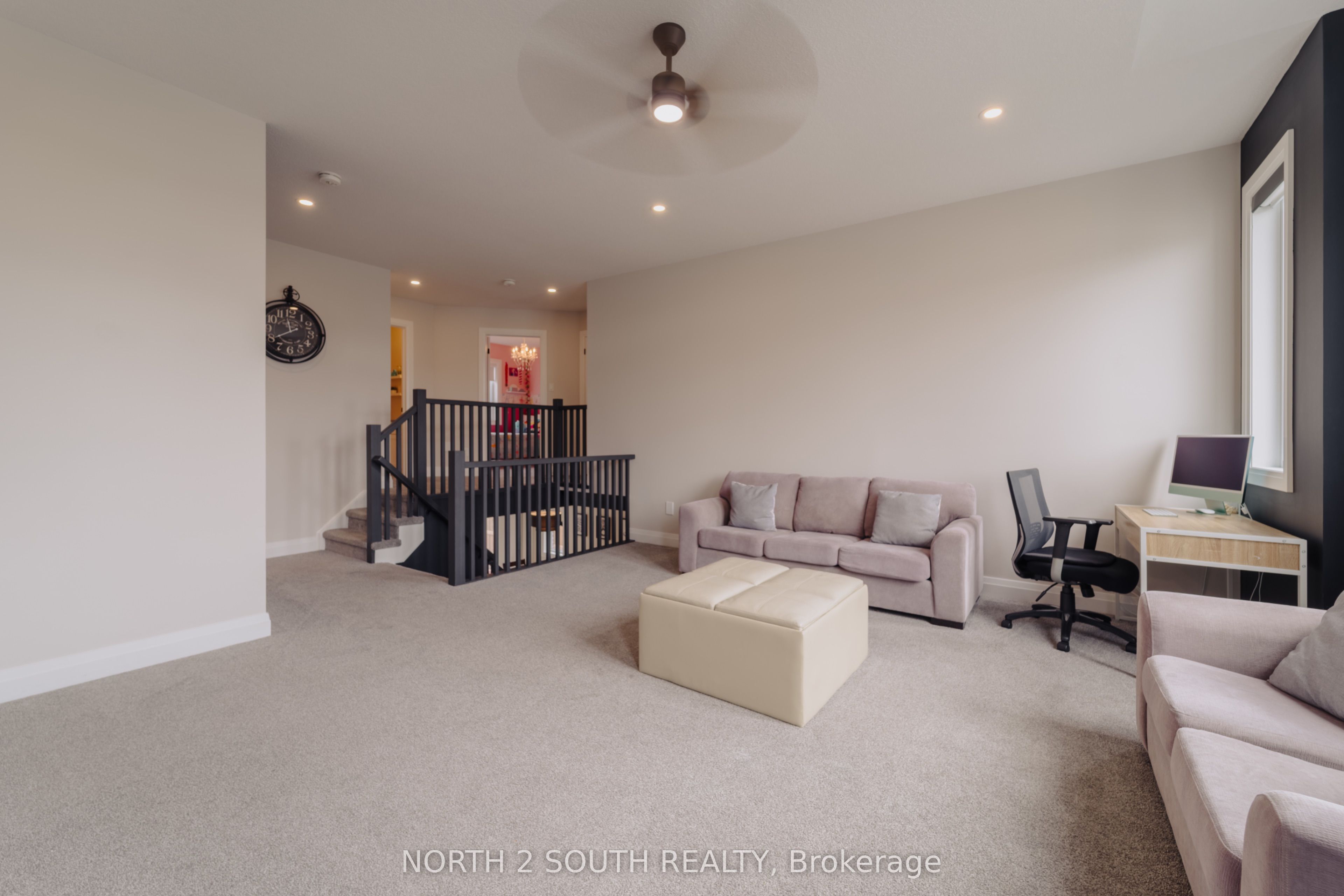 ,
, ,
,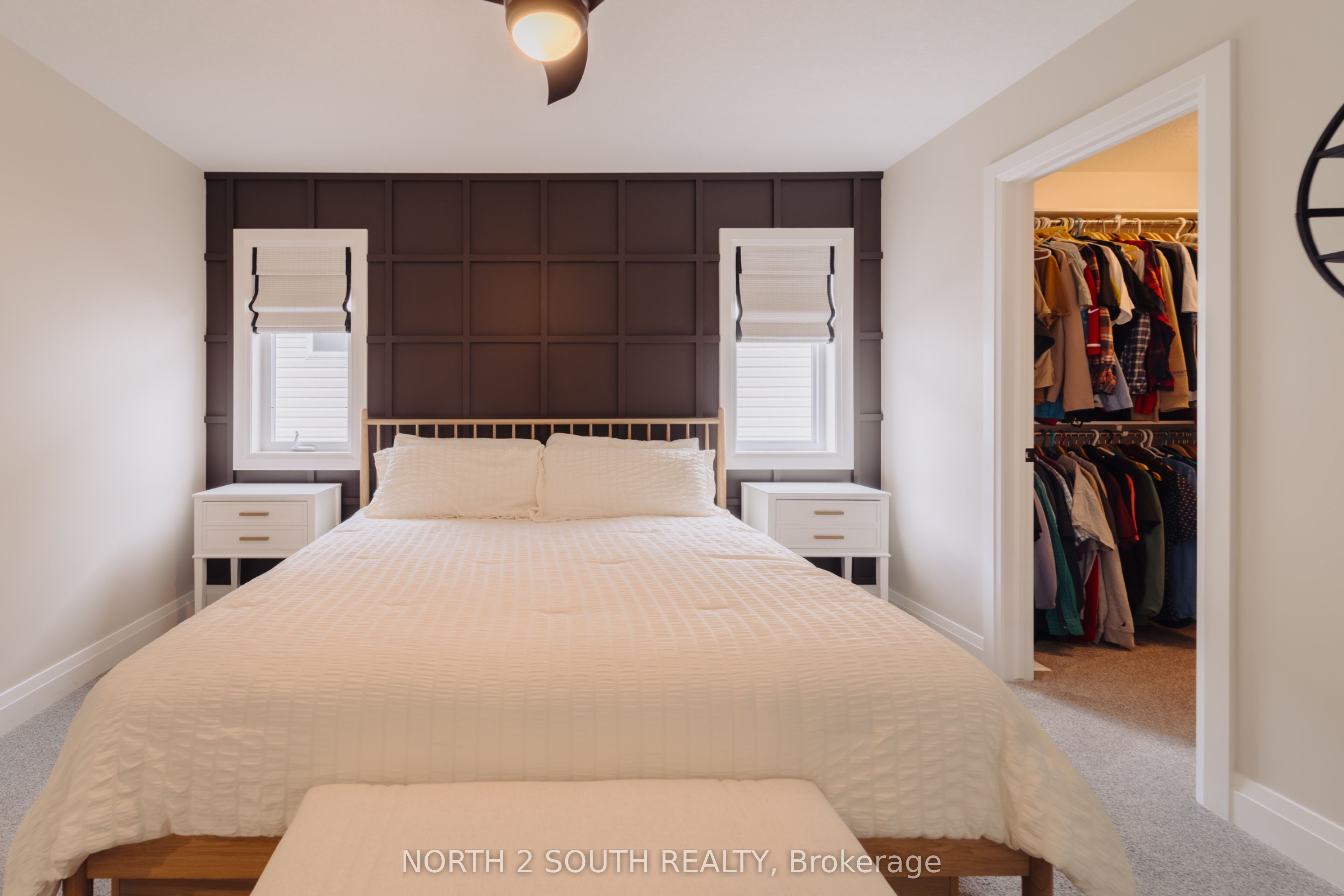 ,
,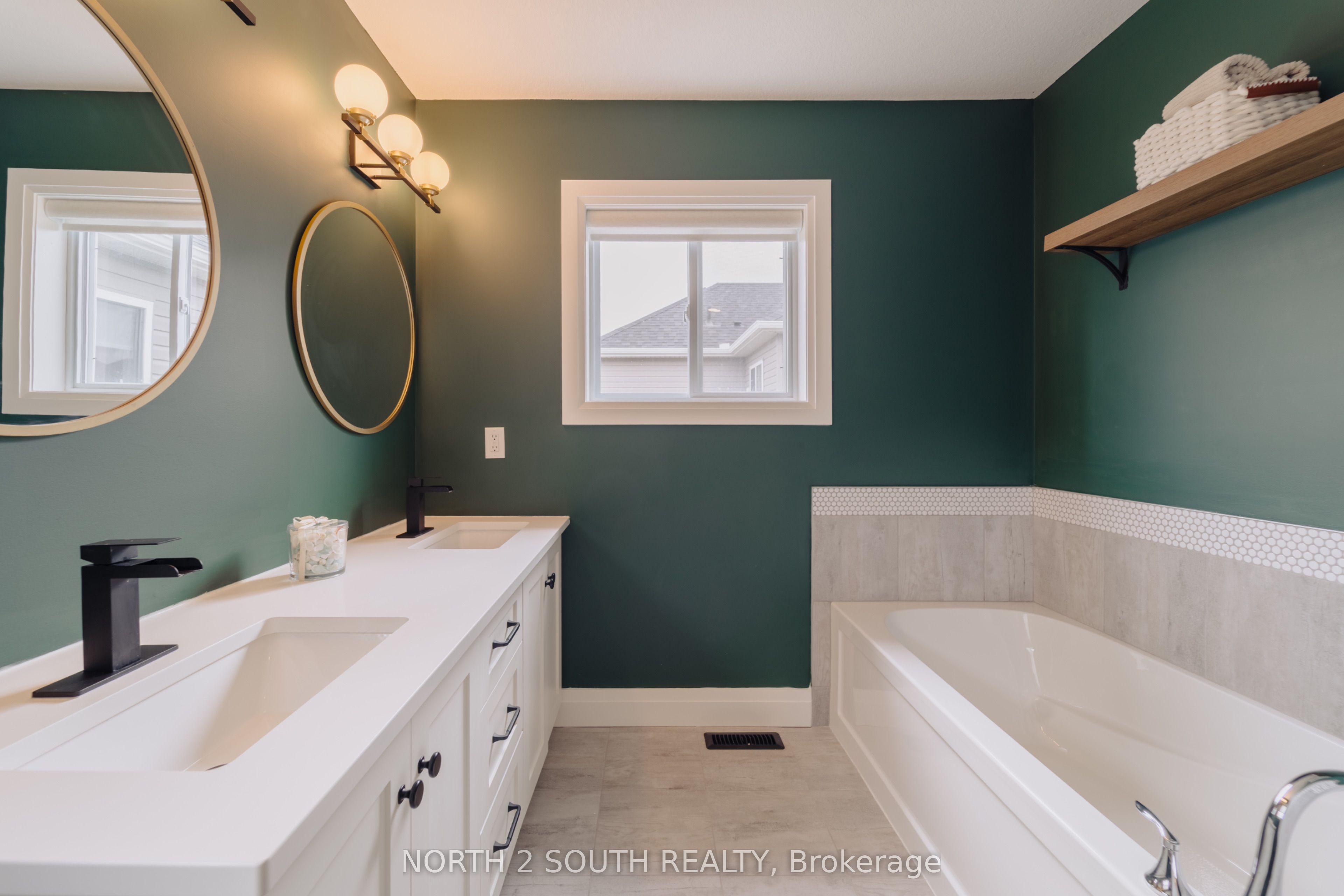 ,
, ,
, ,
,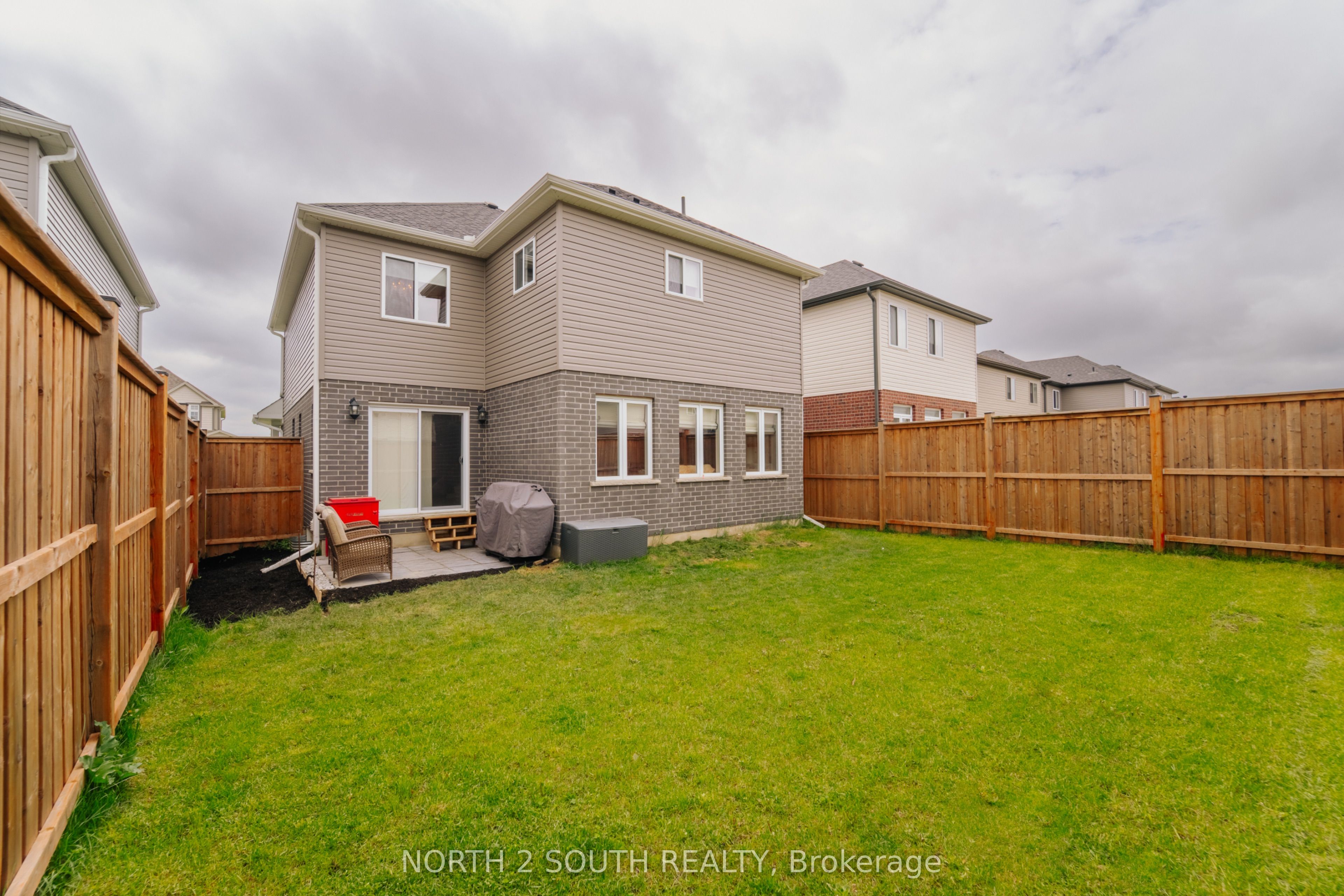 ,
,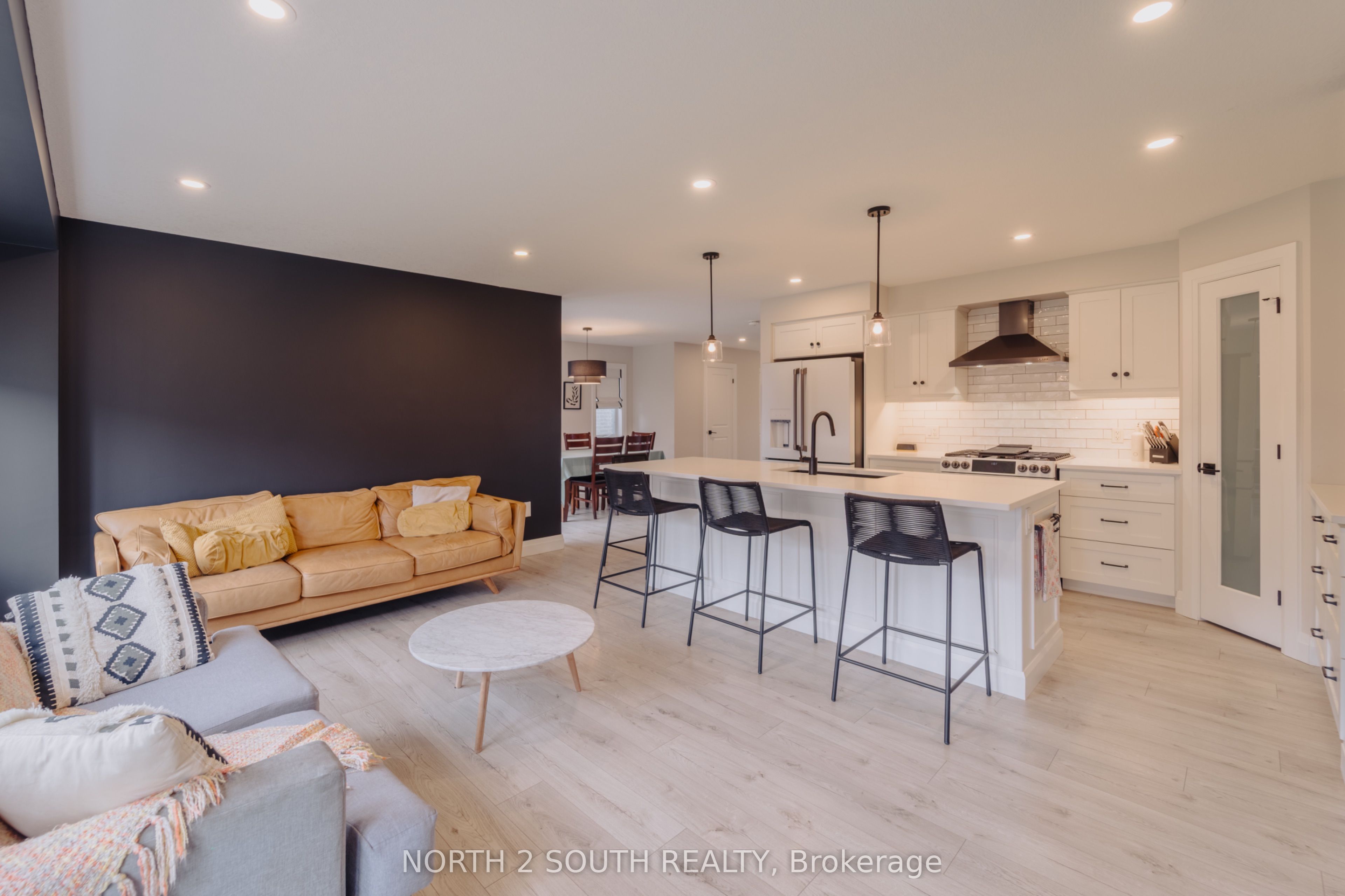 ,
,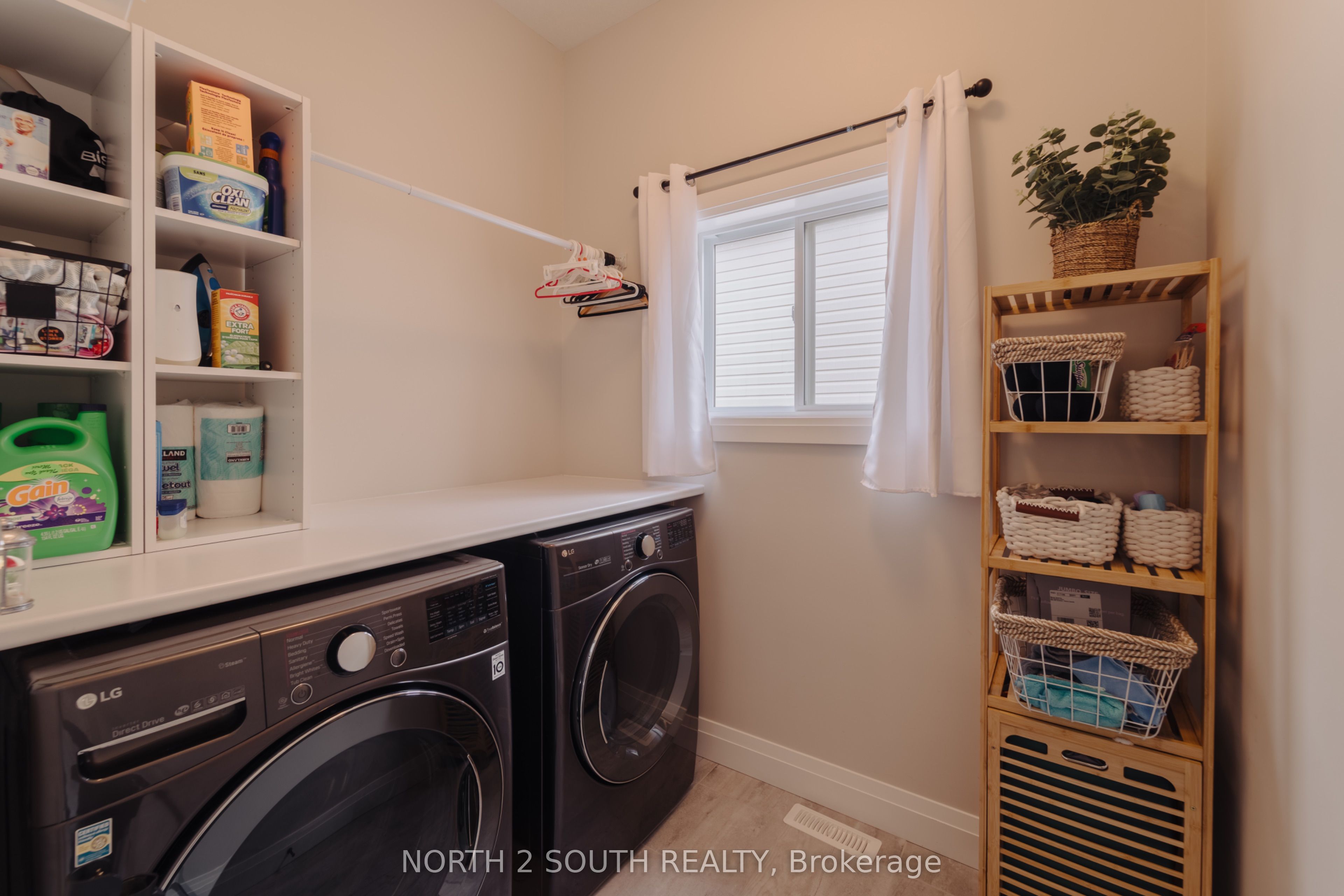 ,
,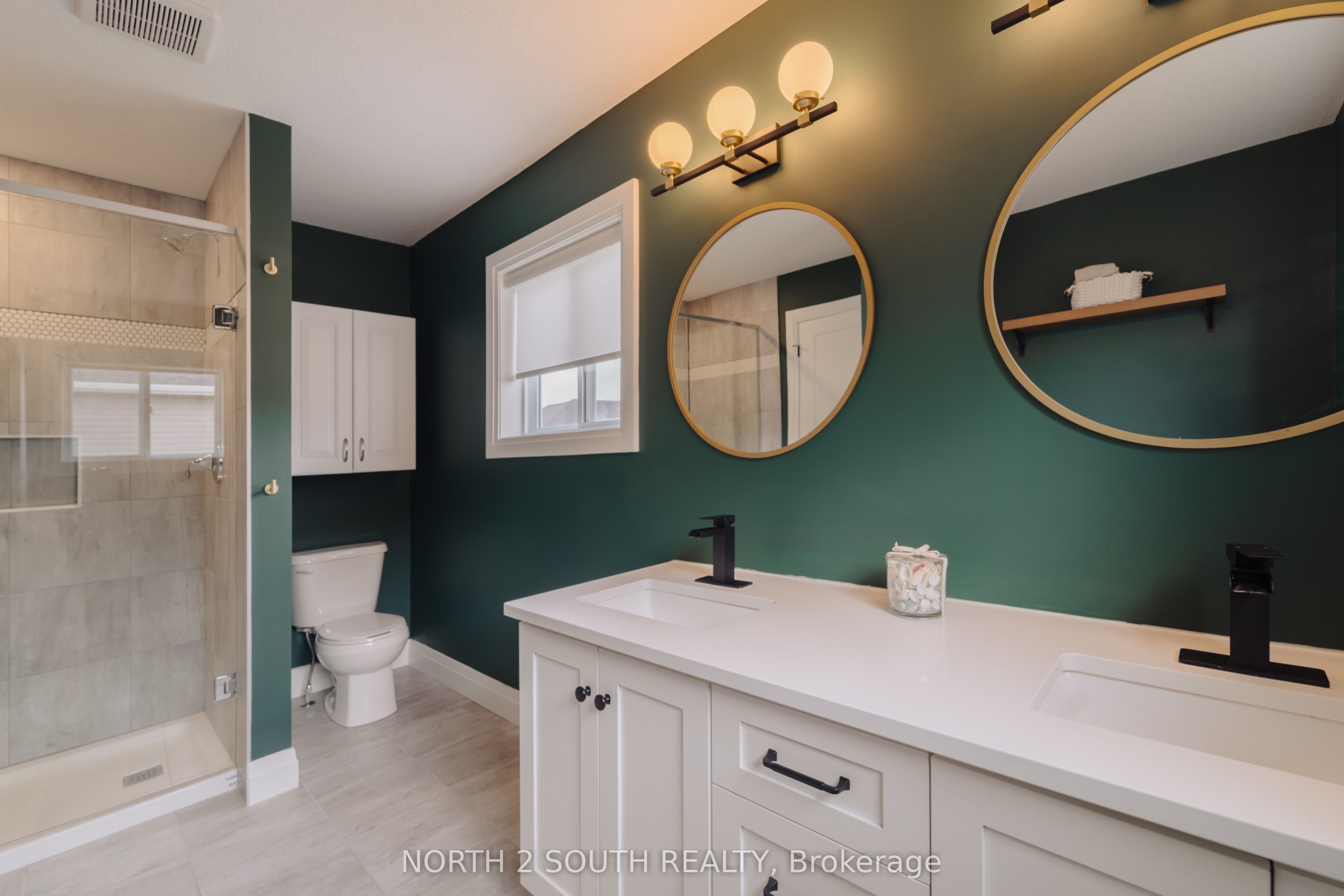 ,
,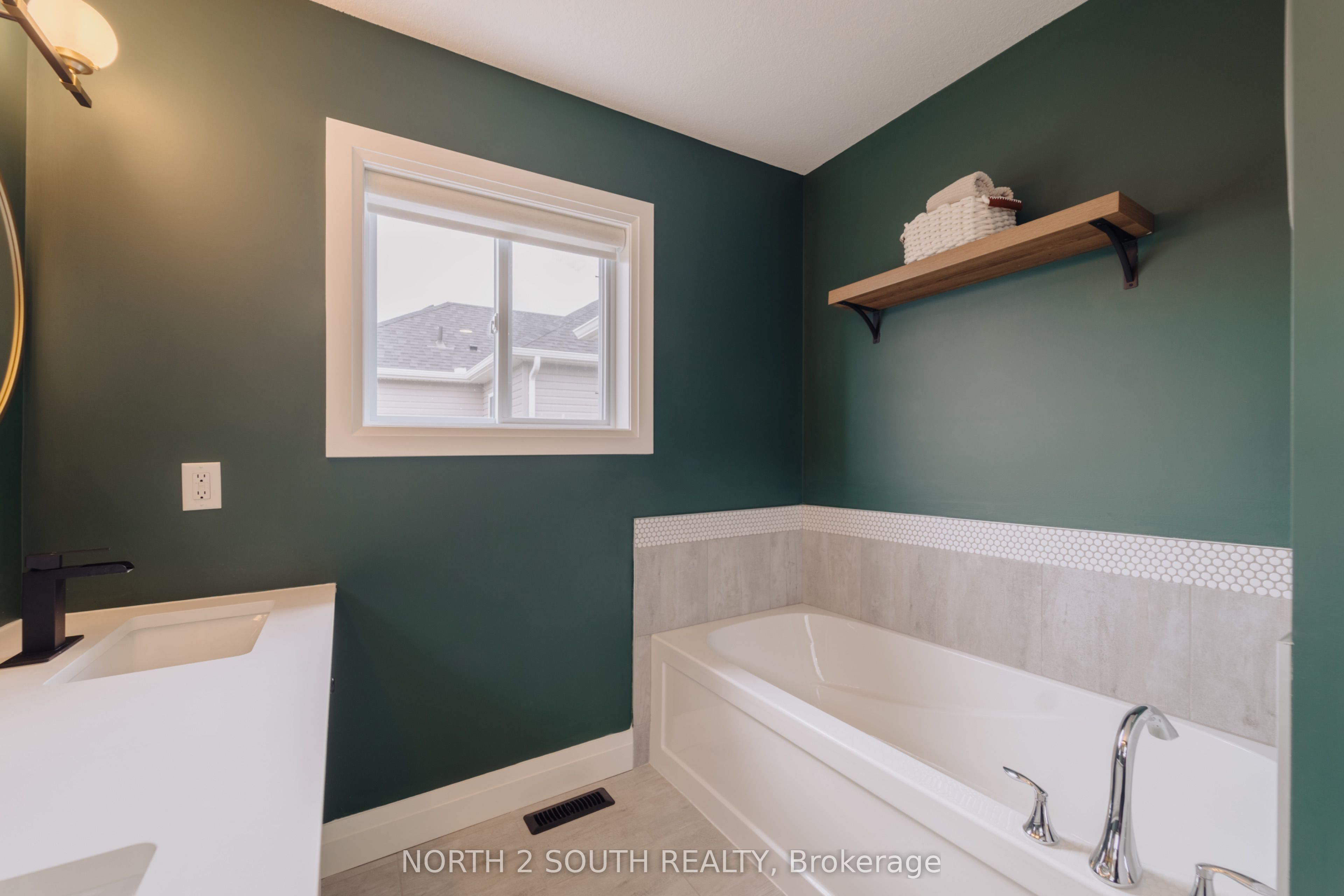 ,
,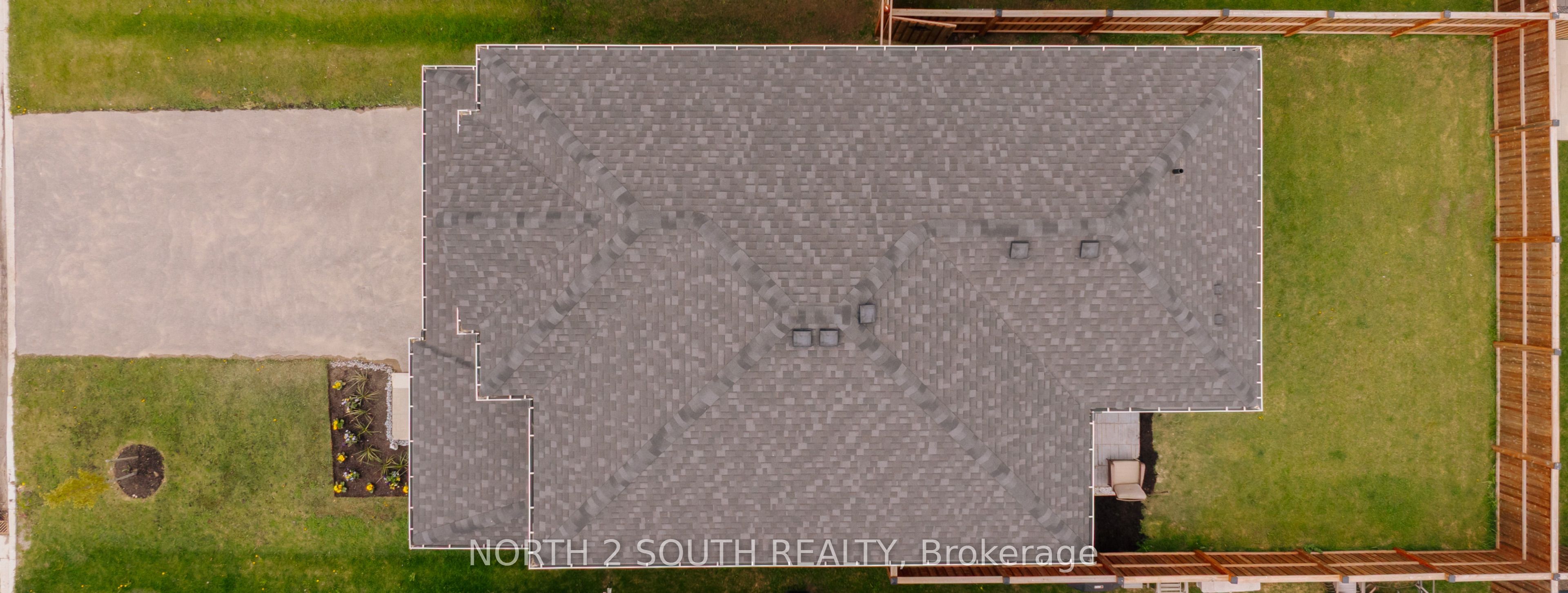 ,
,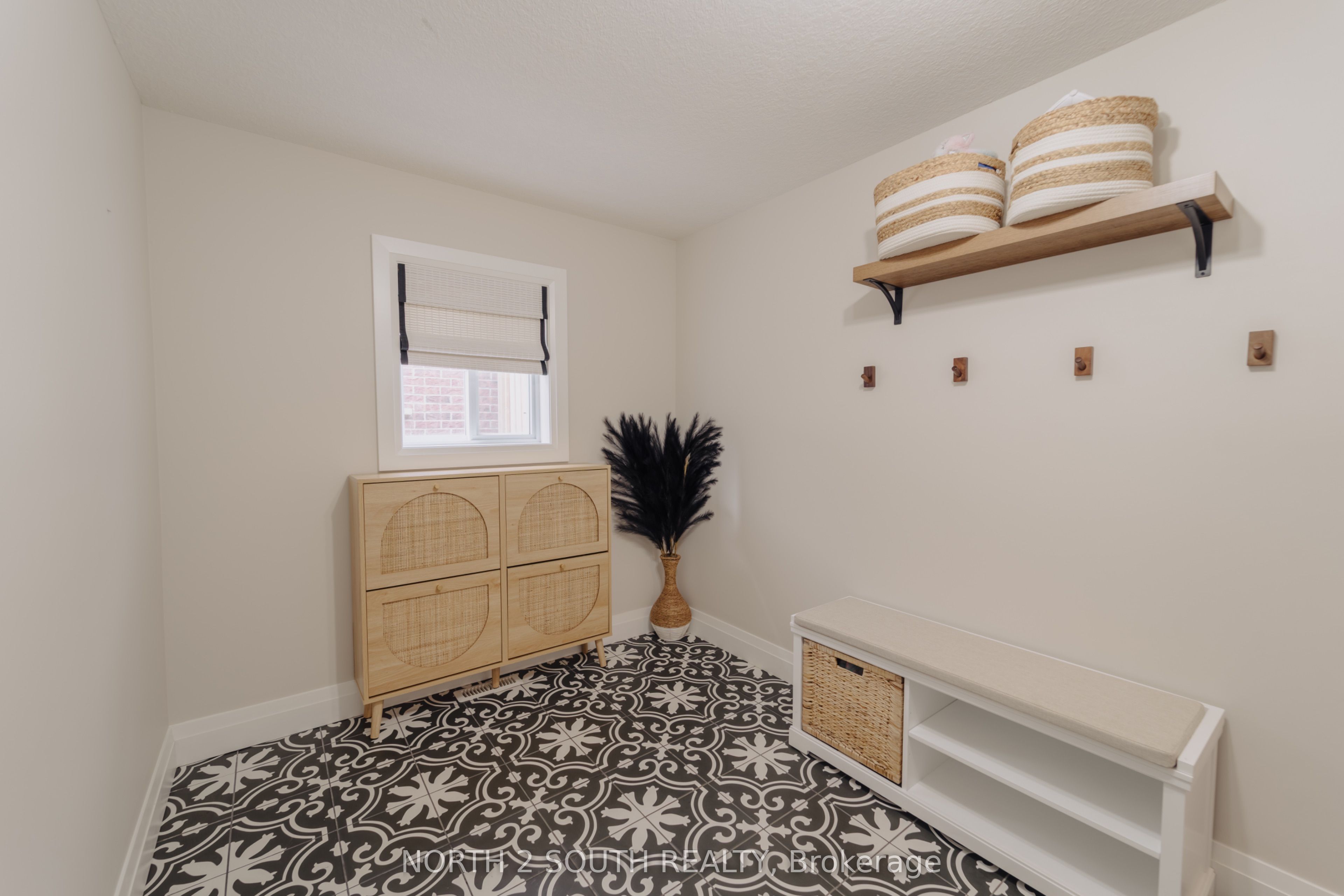 ,
,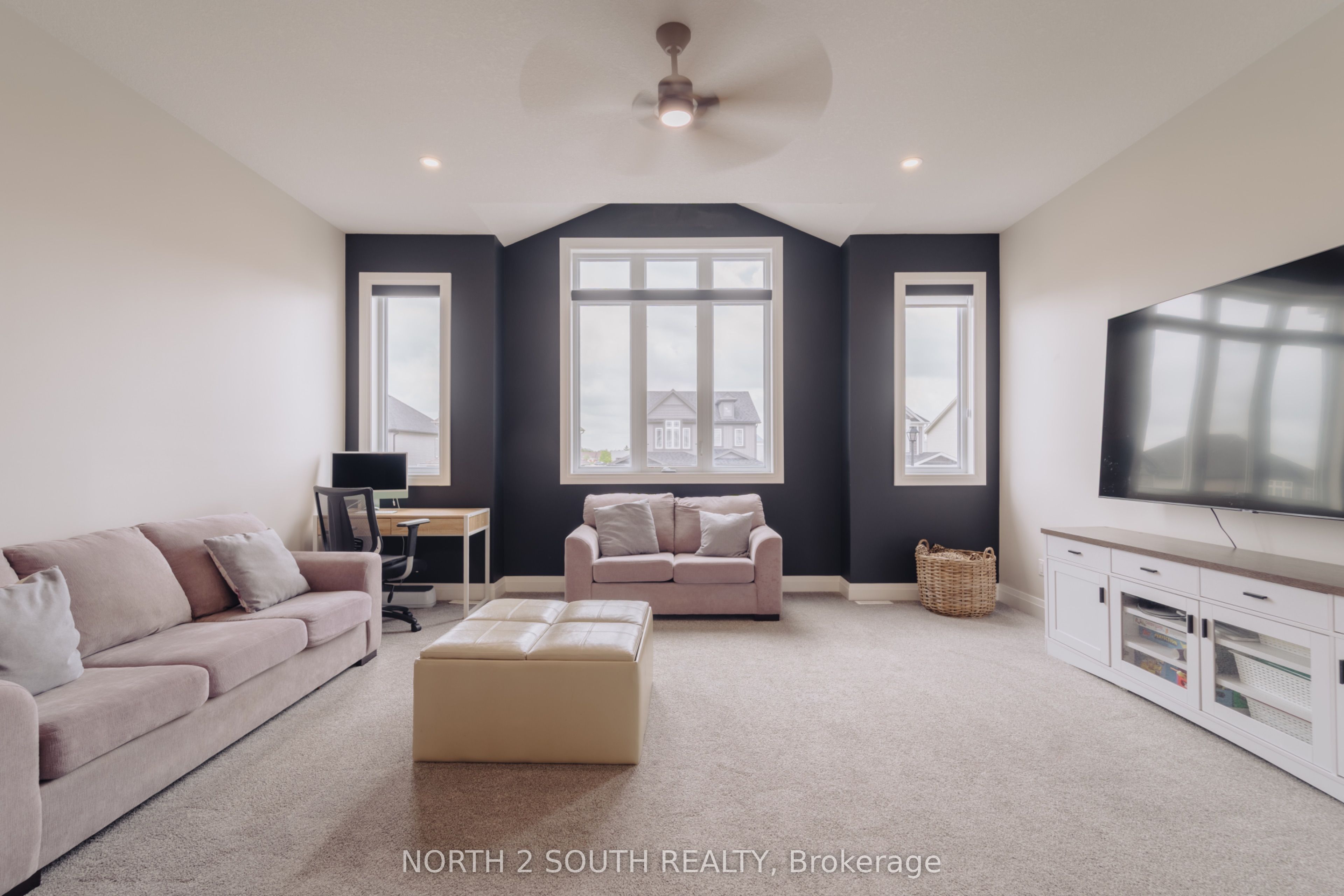 ,
,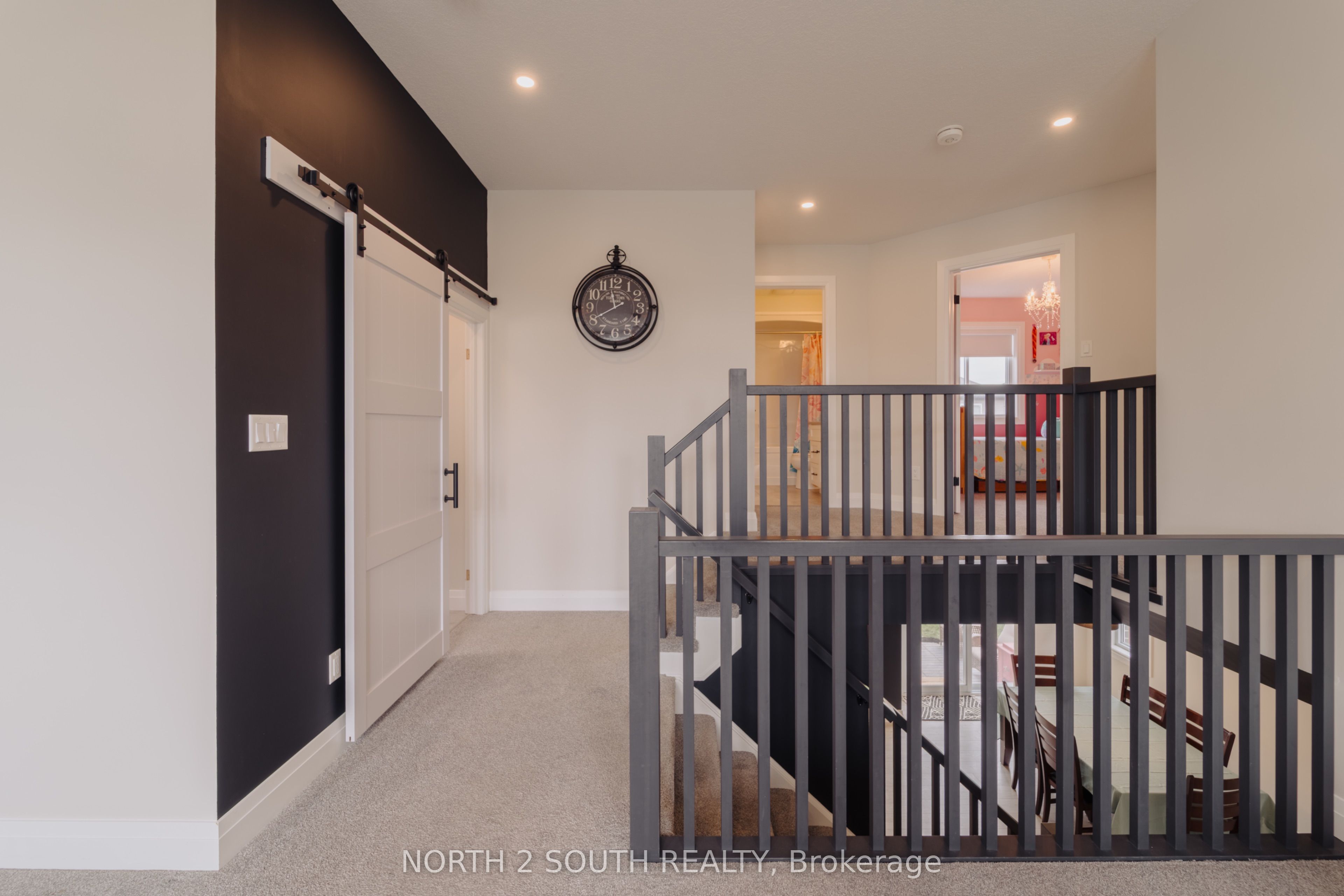 ,
, ,
, ,
, ,
,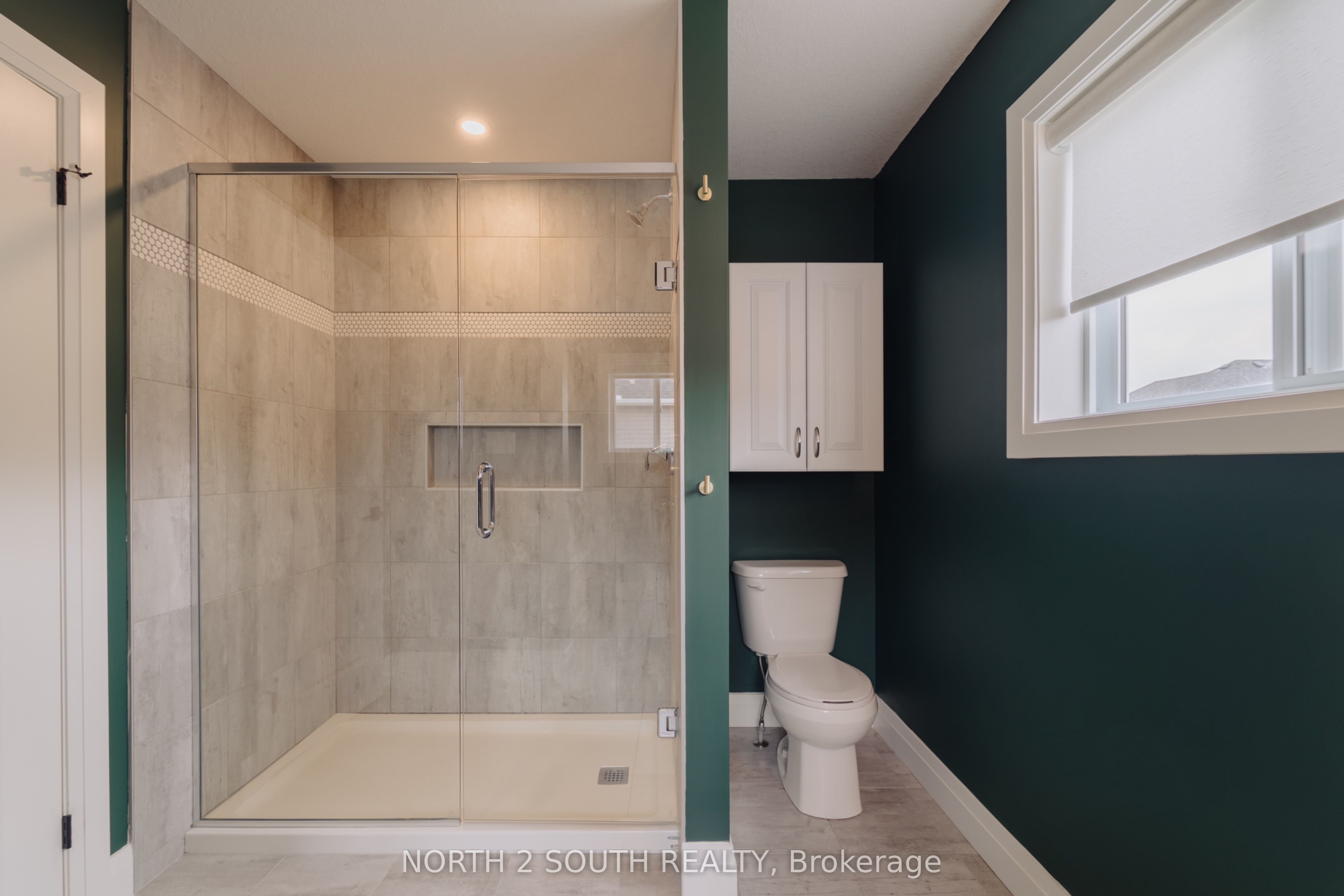 ,
,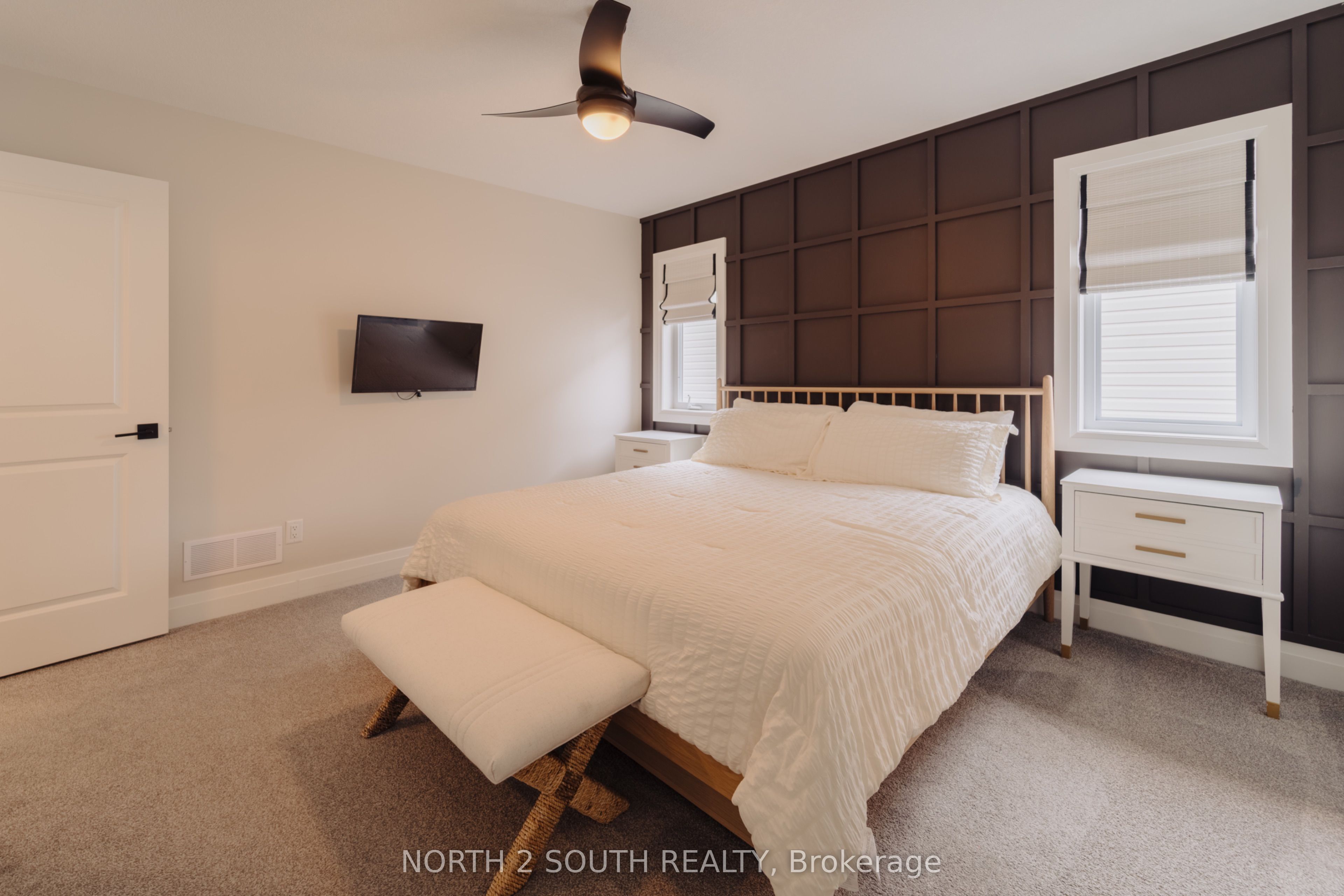 ,
, ,
,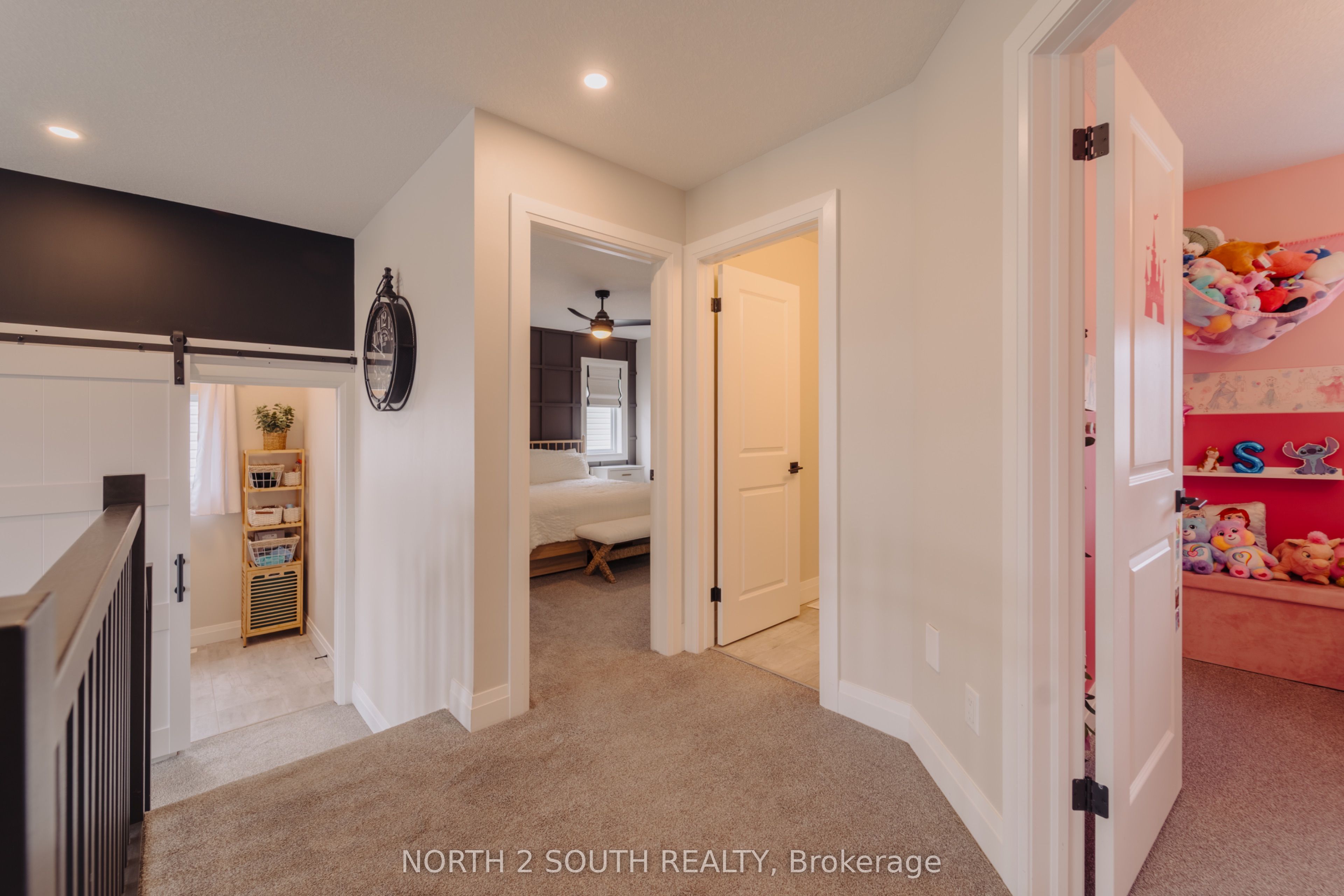 ,
,
wechat/whatsapp contact:14166181235
HomeLifeInvestment » 263 Bradshaw Drive, Stratford, ON N5A 0G5