*Immaculate & Bright Detached Home In The Highly Sought-After Jefferson Community *4 Spacious Bdrms, 3.5 Baths W/2,820 Sqft Of Functional Living Space *9Ft Ceilings On Main Floor W/ Combined Living & Dining Flooded W/ Natural Light & B/I Speakers Thru-Out *Open Concept Vaulted Ceiling Family Rm W/ Gas Fireplace, Next To A Spacious Breakfast Area With W/O To Patio & A Private Backyard Oasis W/ A 5-Zone Irrigation System Covering Lawn, Garden & Trees *Gourmet Kitchen W/ Stone Countertops, Breakfast Bar W/Tons Of Cabinet Space *Primary Bdrm Retreat W/ Coffered Ceiling, Potlights & Custom Feature Wall, Spa-Inspired 5Pc Ensuite W/ Frameless Glass Shower, Upgraded Quartz Counter & An Oversized W/I Closet *3 Other Generously Sized Bdrms, One W/4Pc Ensuite, 2 Other Bdrms Are Connected By A Jack & Jill 5Pc Bath *Custom B/I Closet Organizers In All Bdrms *Interlocked Driveway W/No Sidewalks *Direct Garage Access *Top School District: Trillium Woods PS & Richmond Hill HS *Steps To Parks, Trails, Few Steps To Tower Hill Bus Stop *Mins To Hwy 404, GO Station, Multiple Plazas, Groceries, Movie Theatre, Fine Dining & Much More!
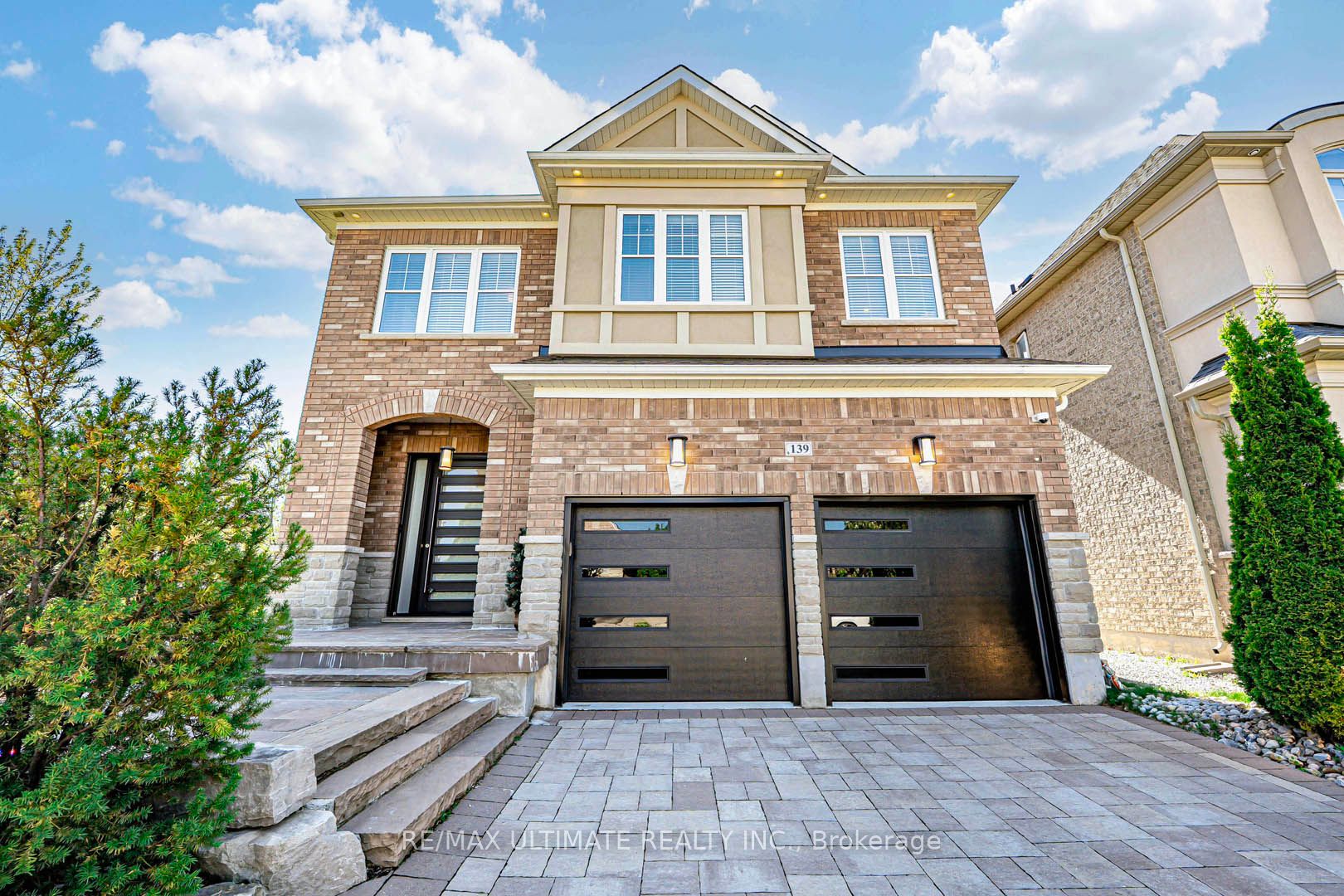 ,
,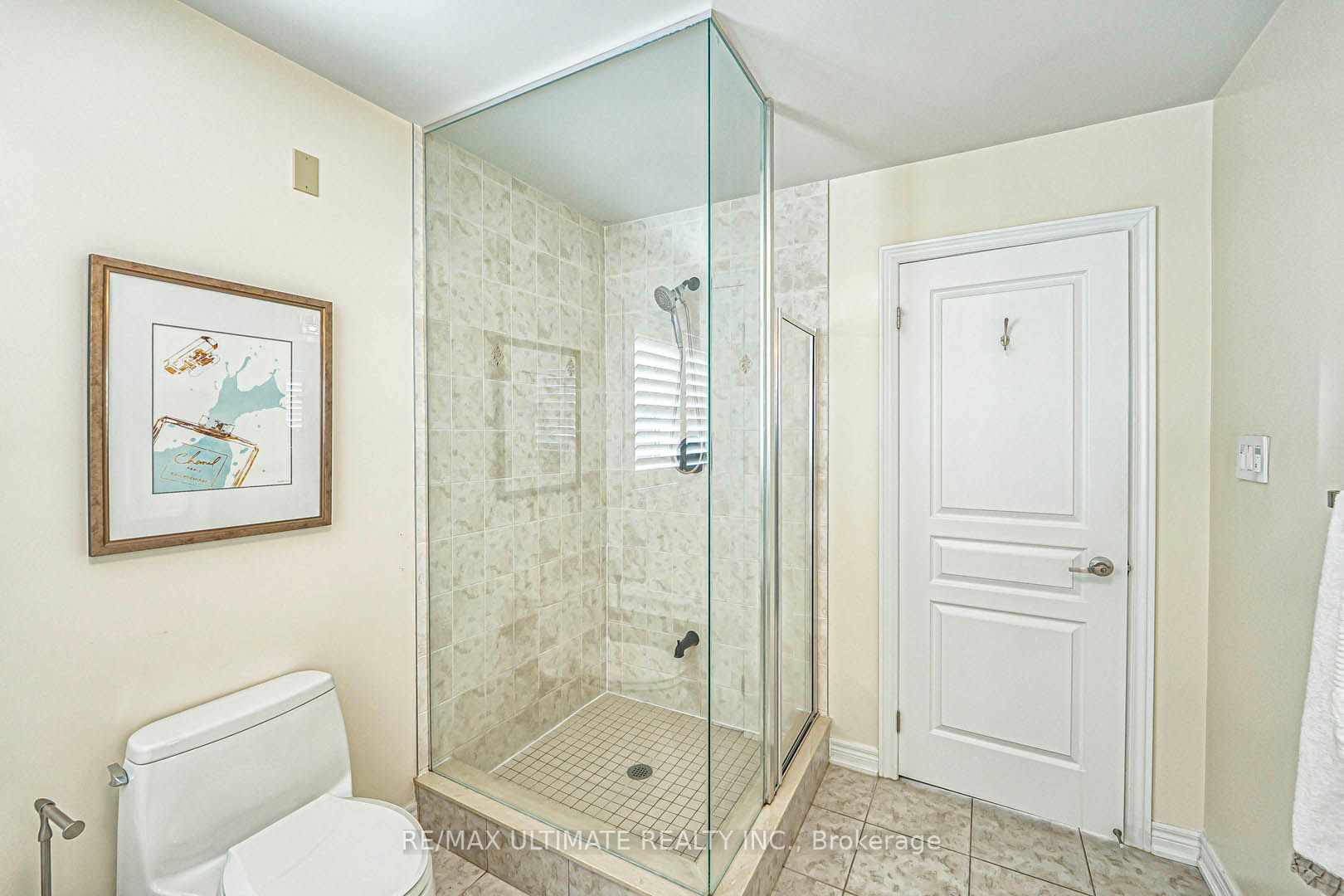 ,
,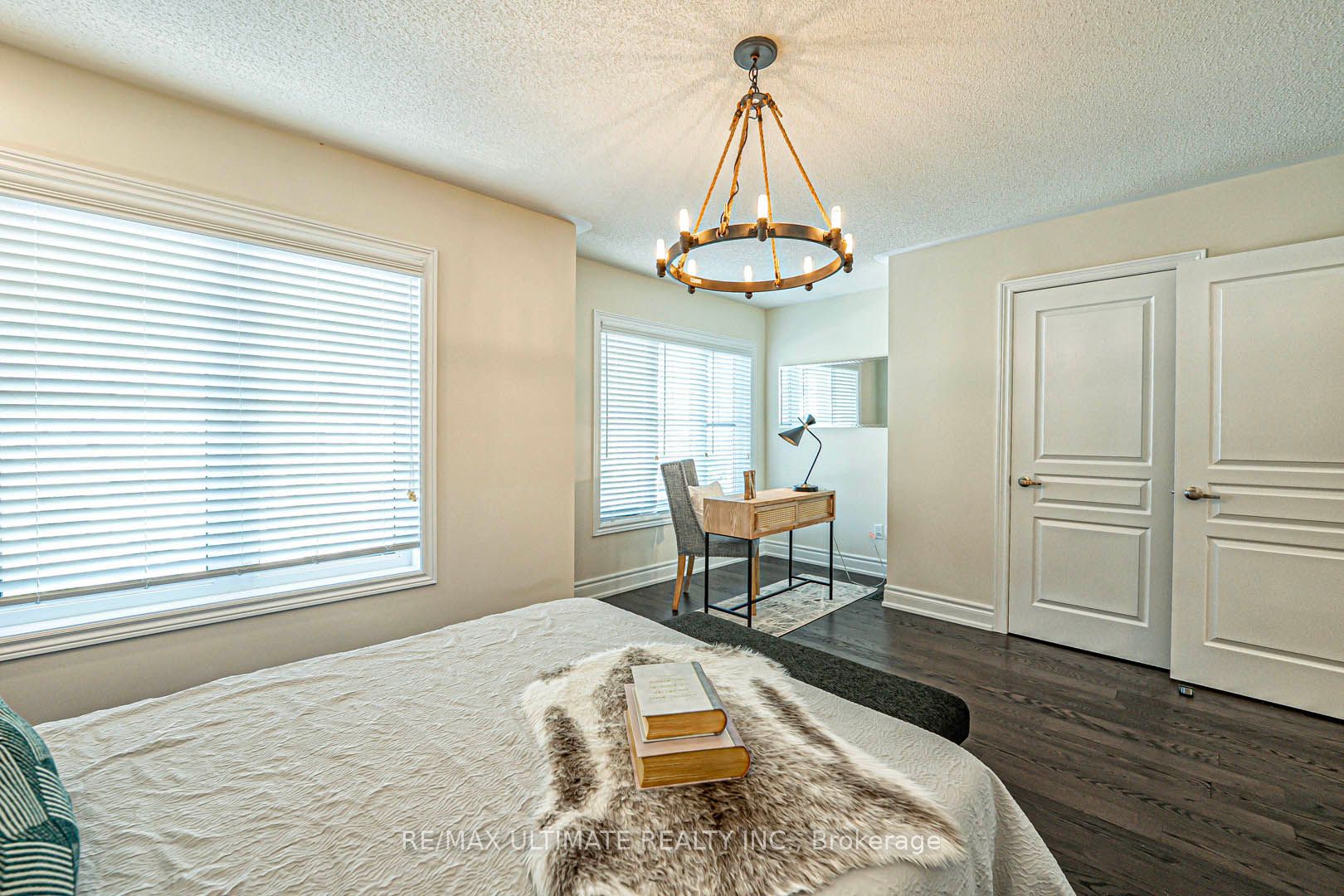 ,
,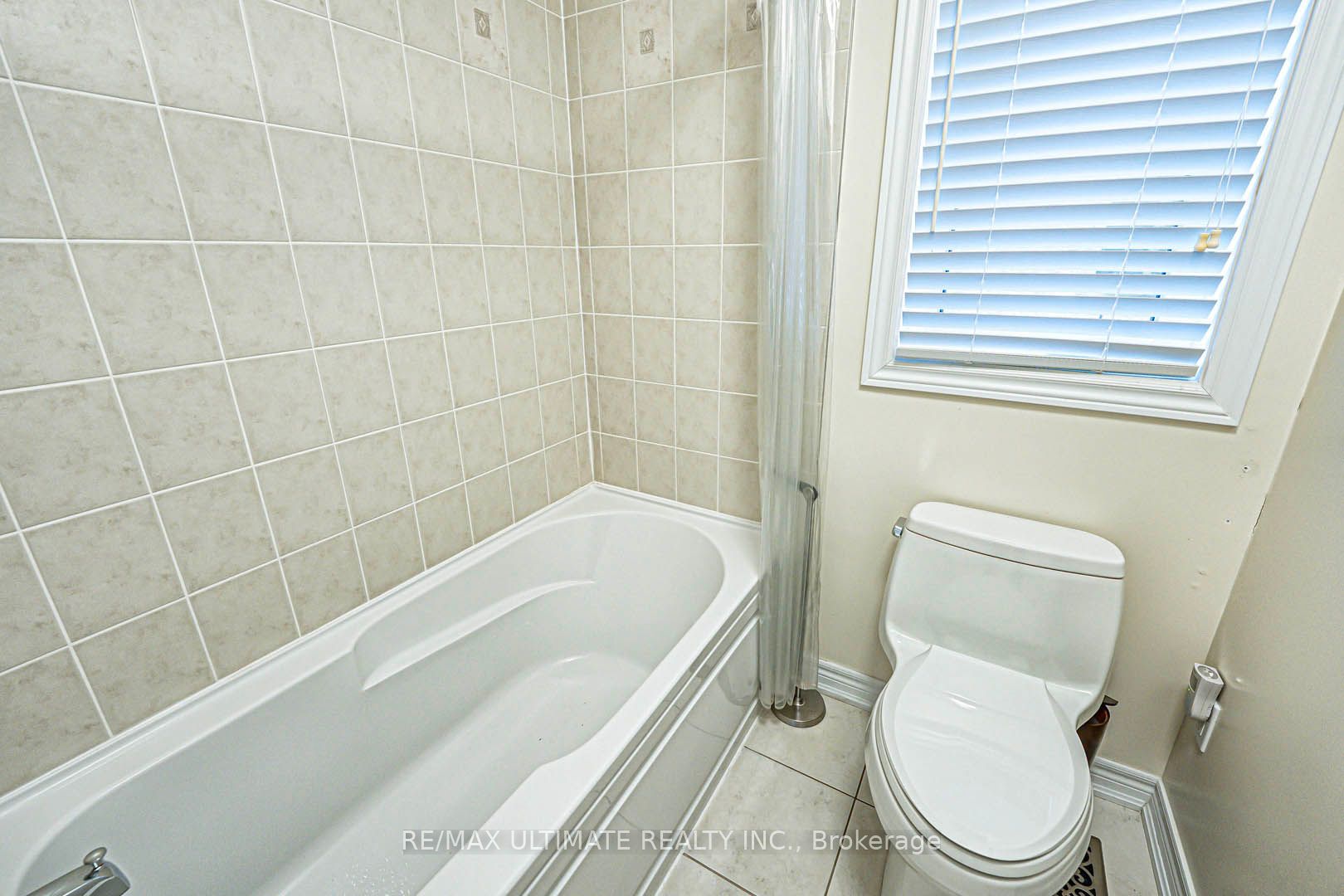 ,
,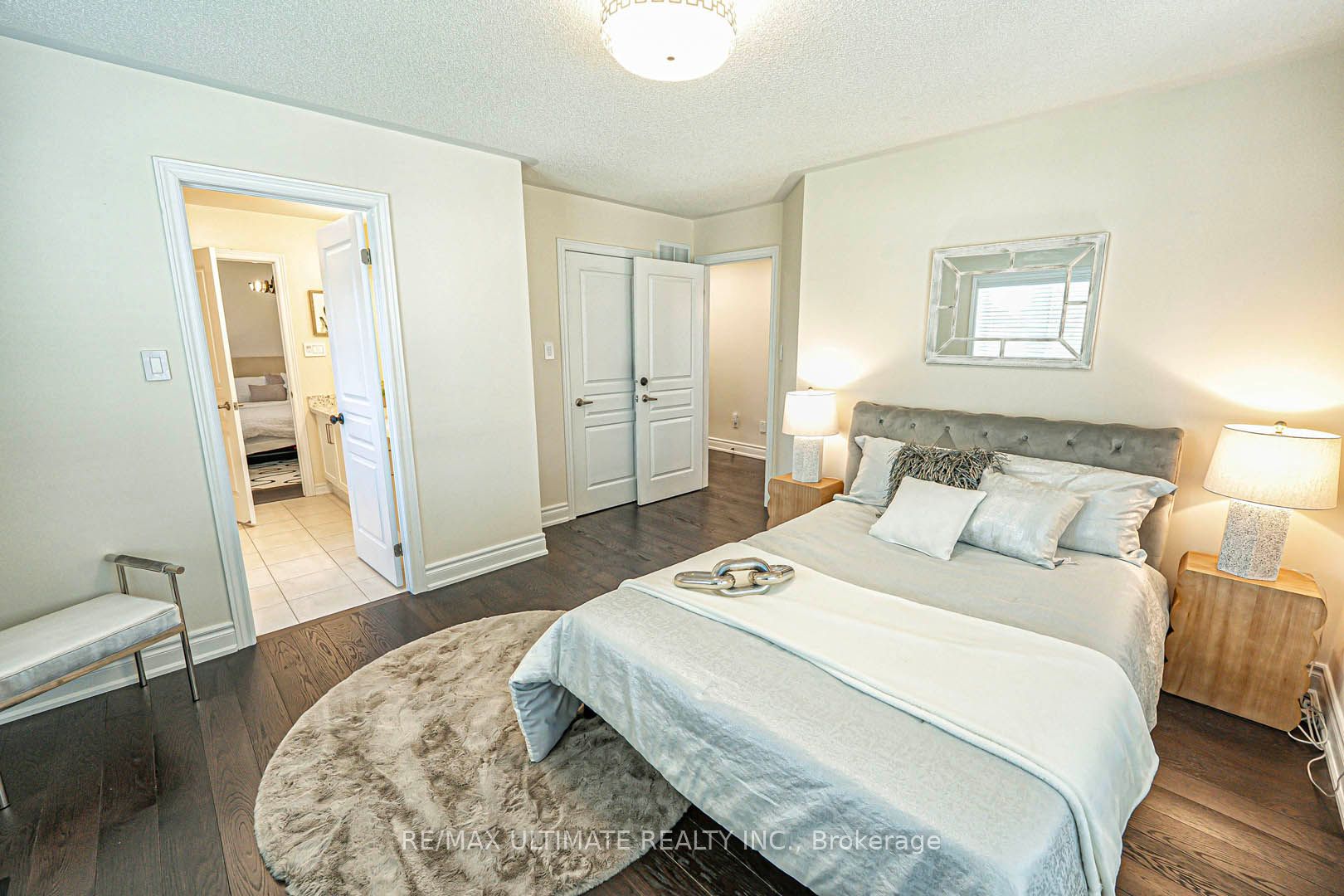 ,
,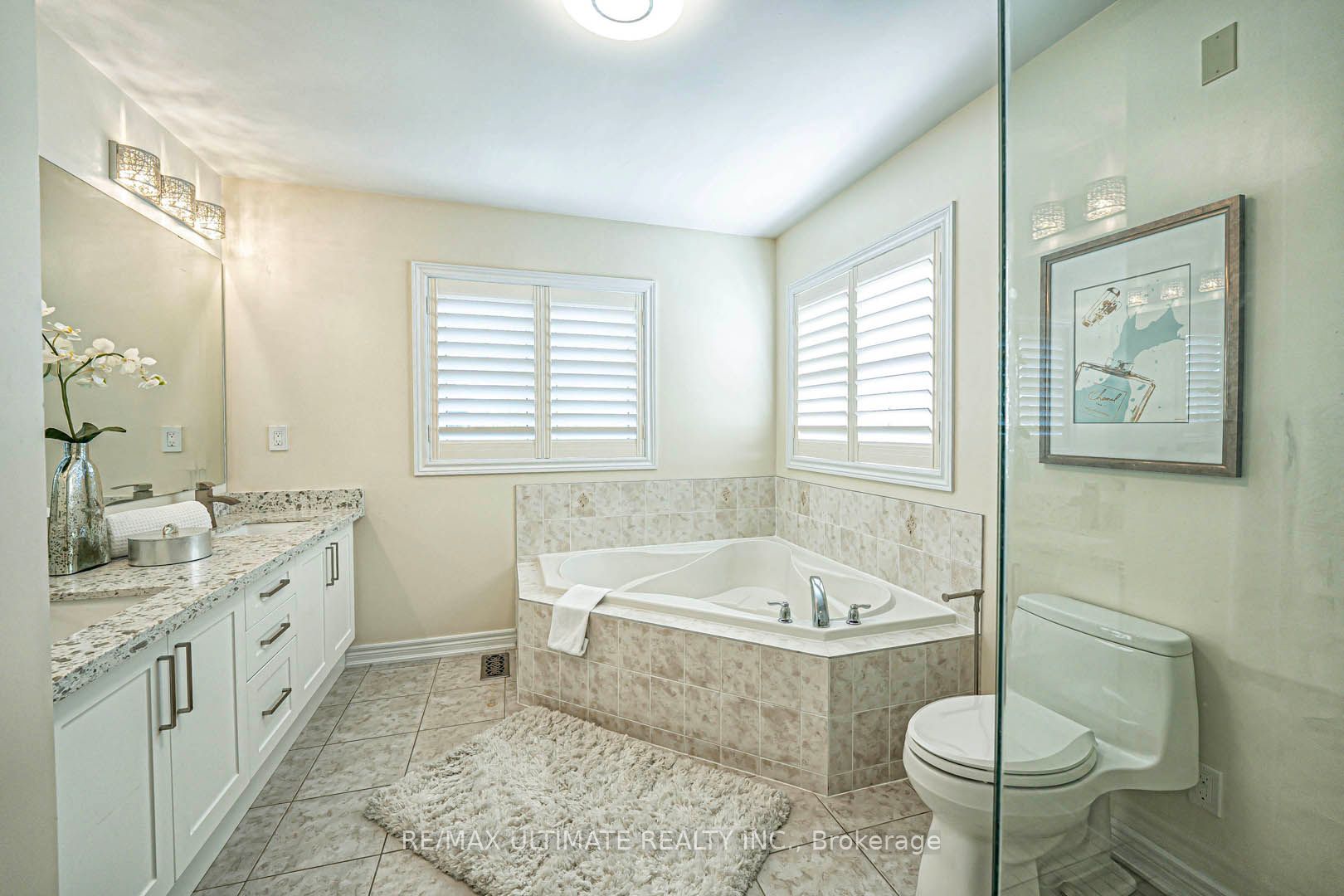 ,
,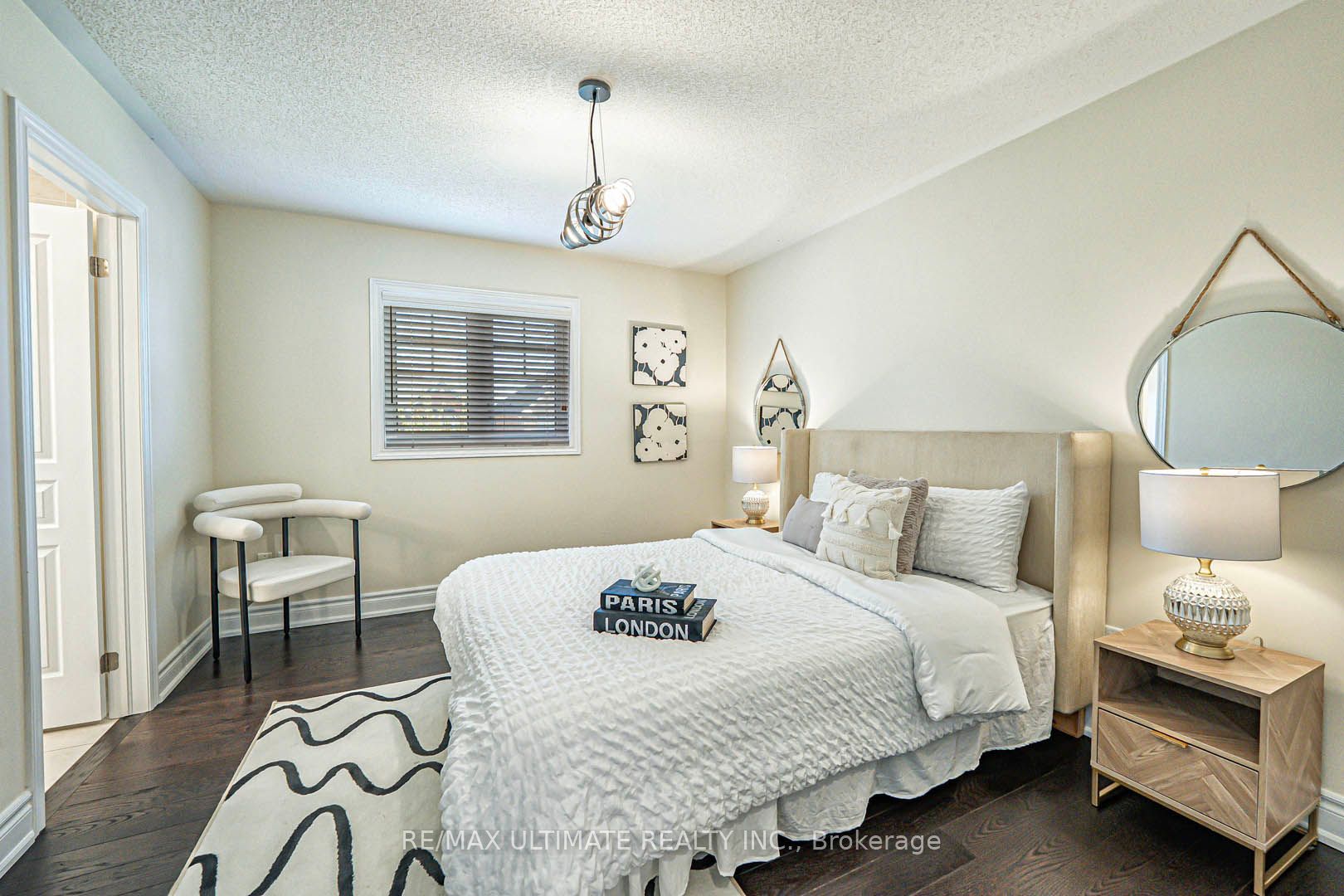 ,
,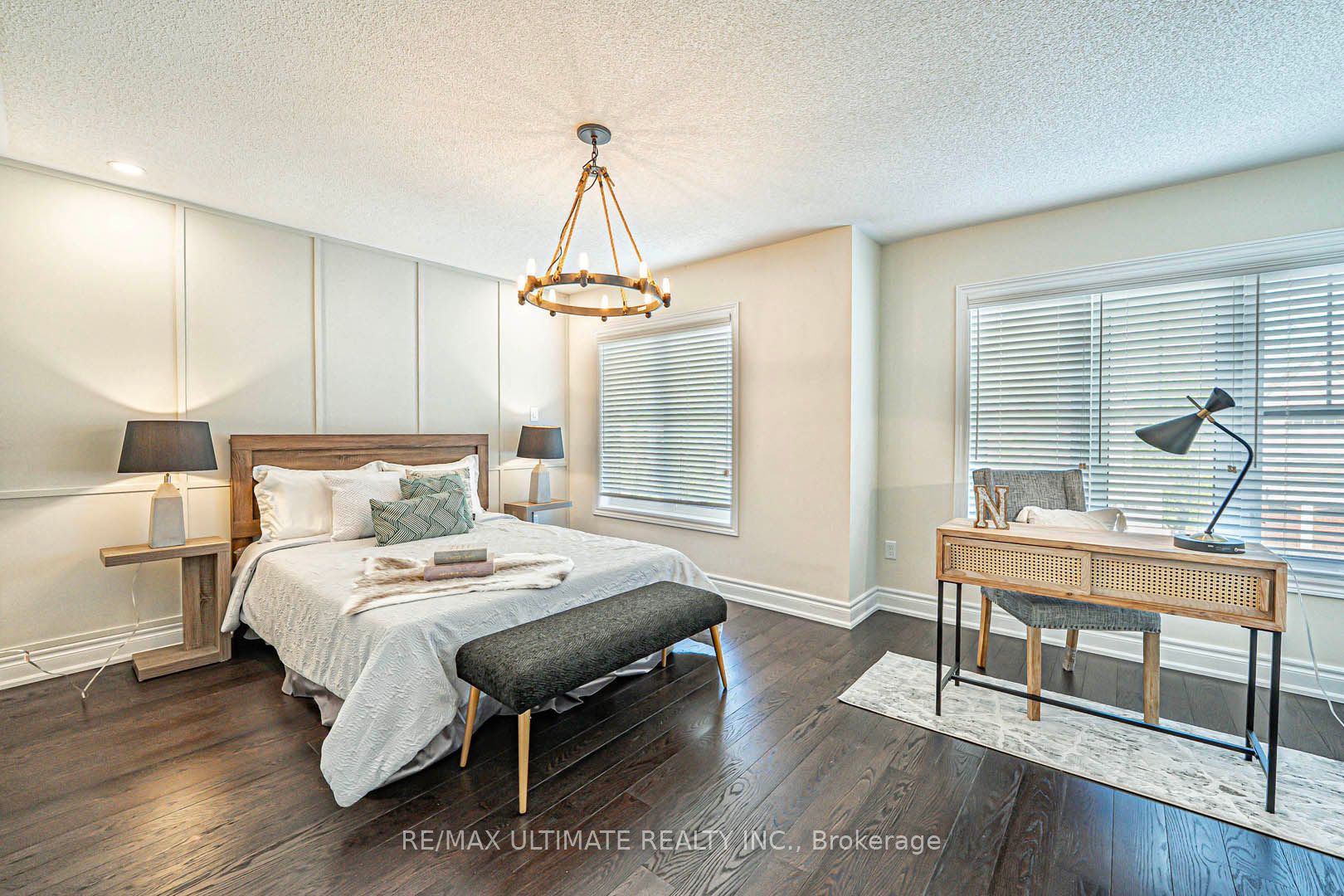 ,
,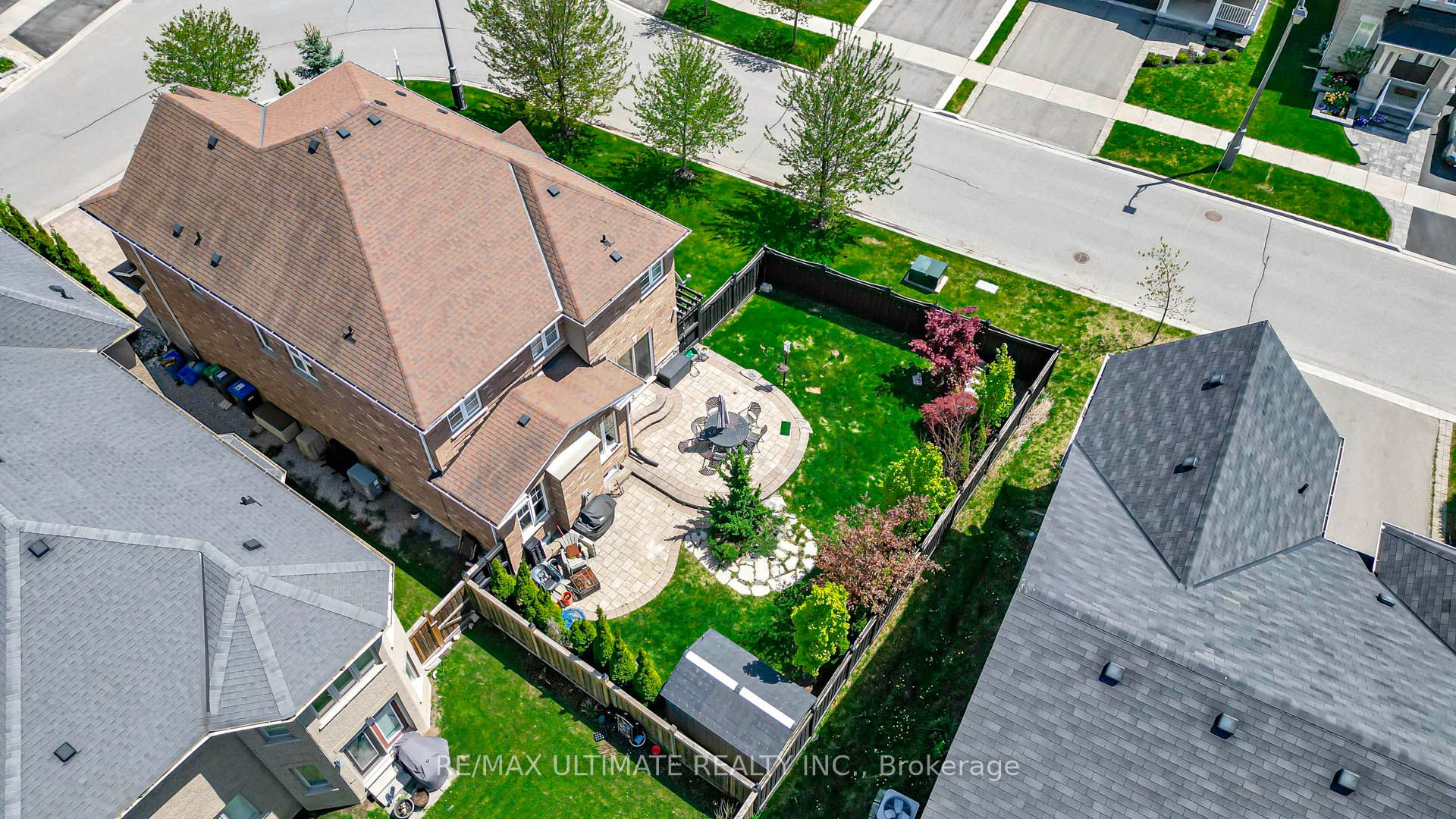 ,
,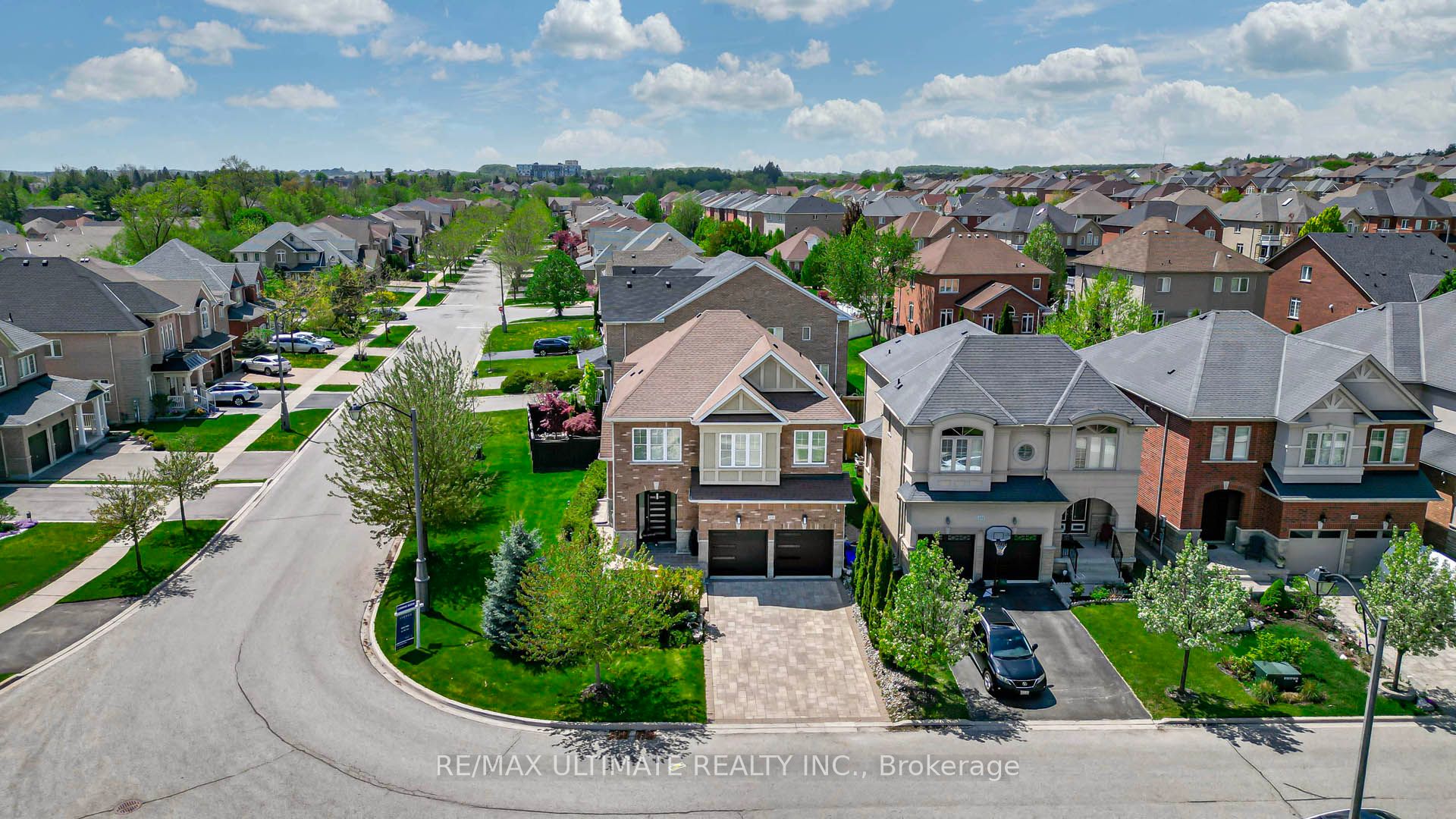 ,
,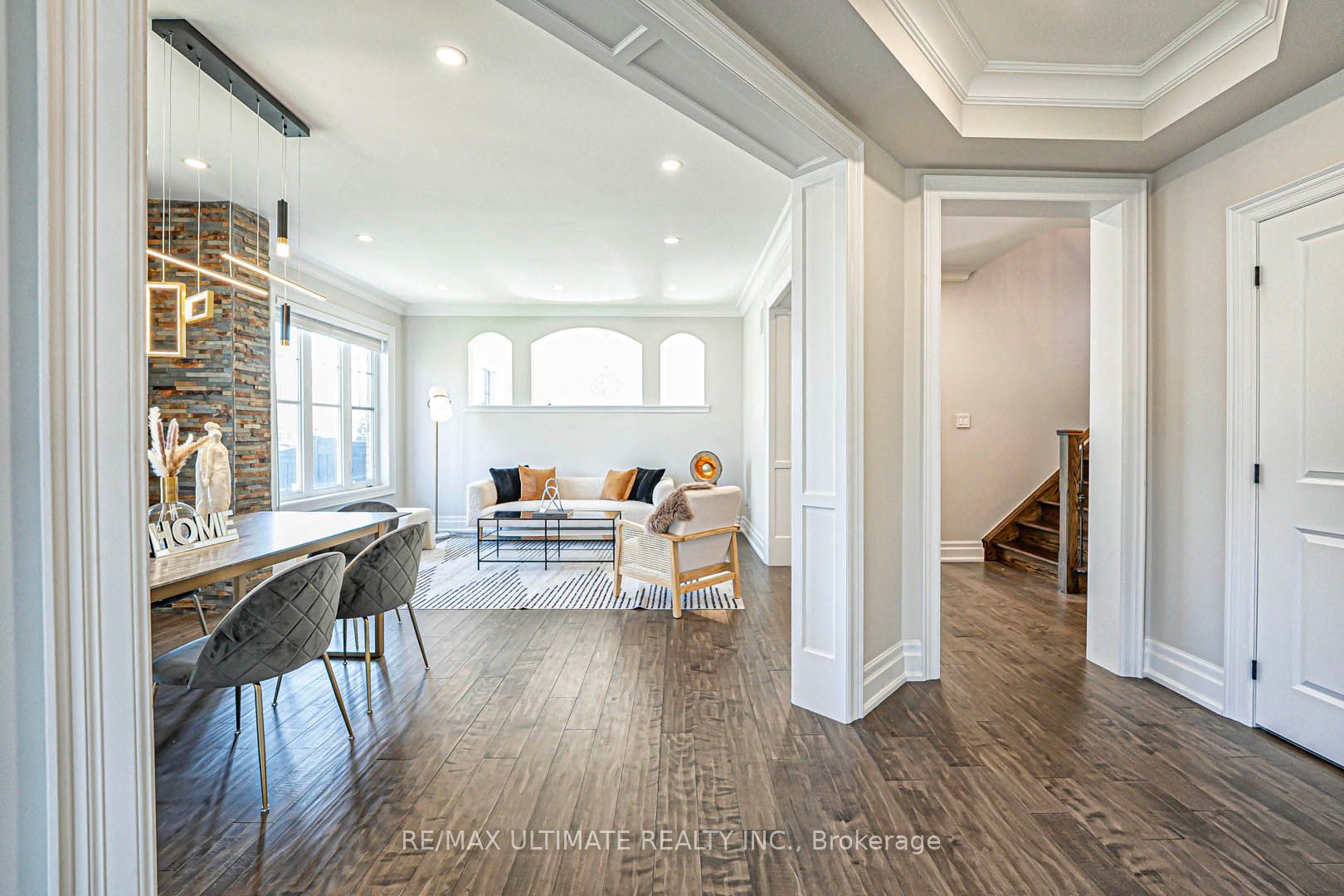 ,
,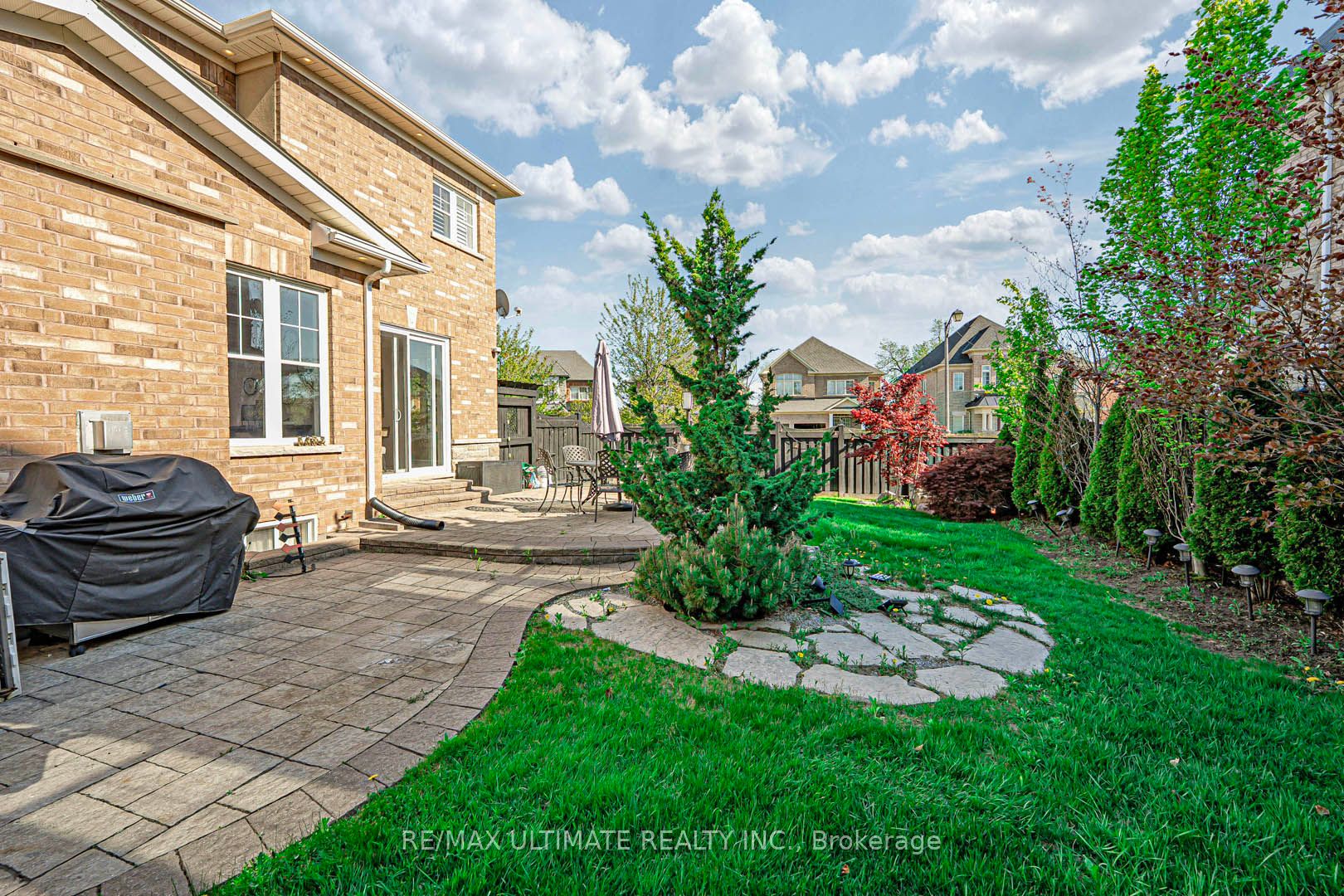 ,
,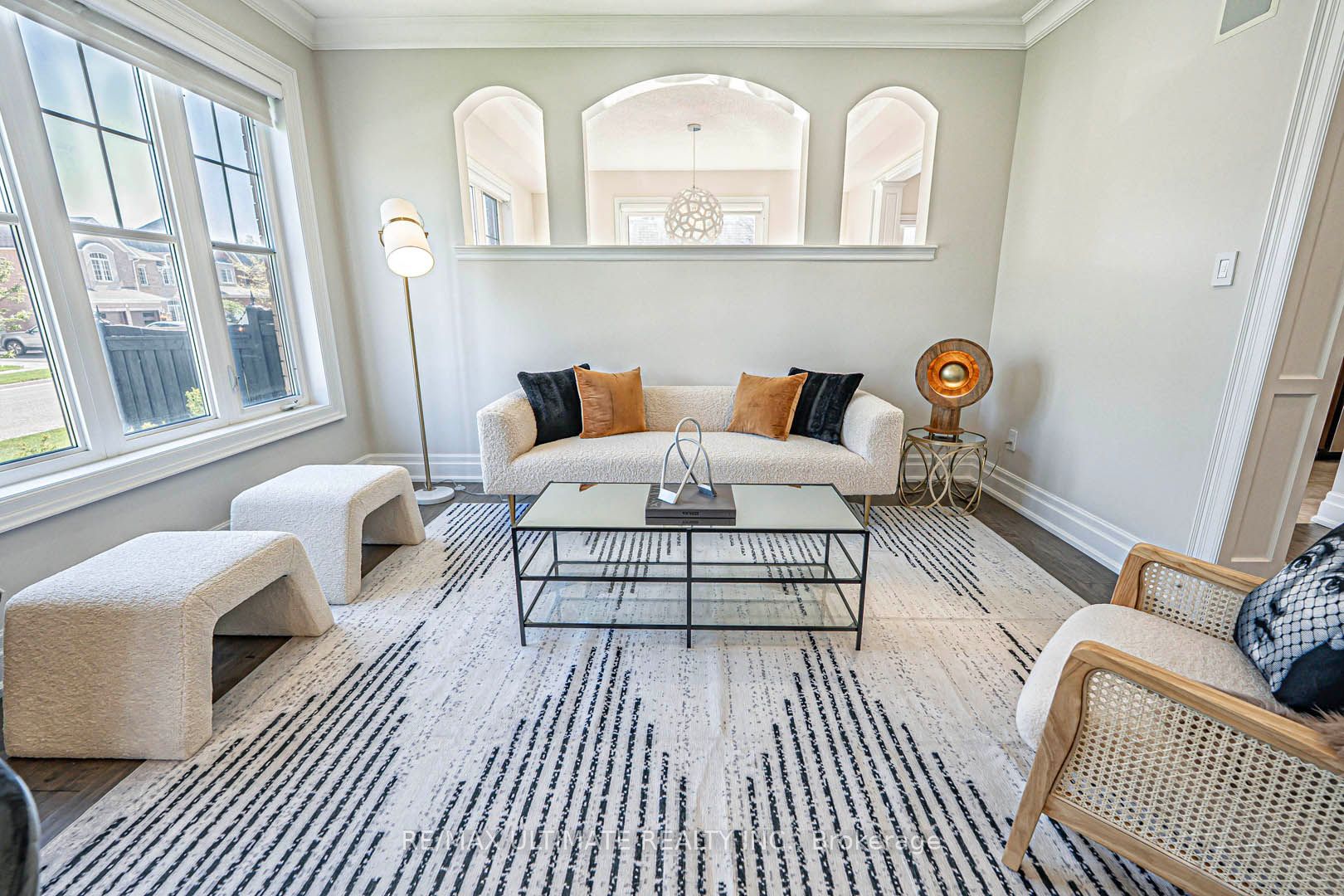 ,
,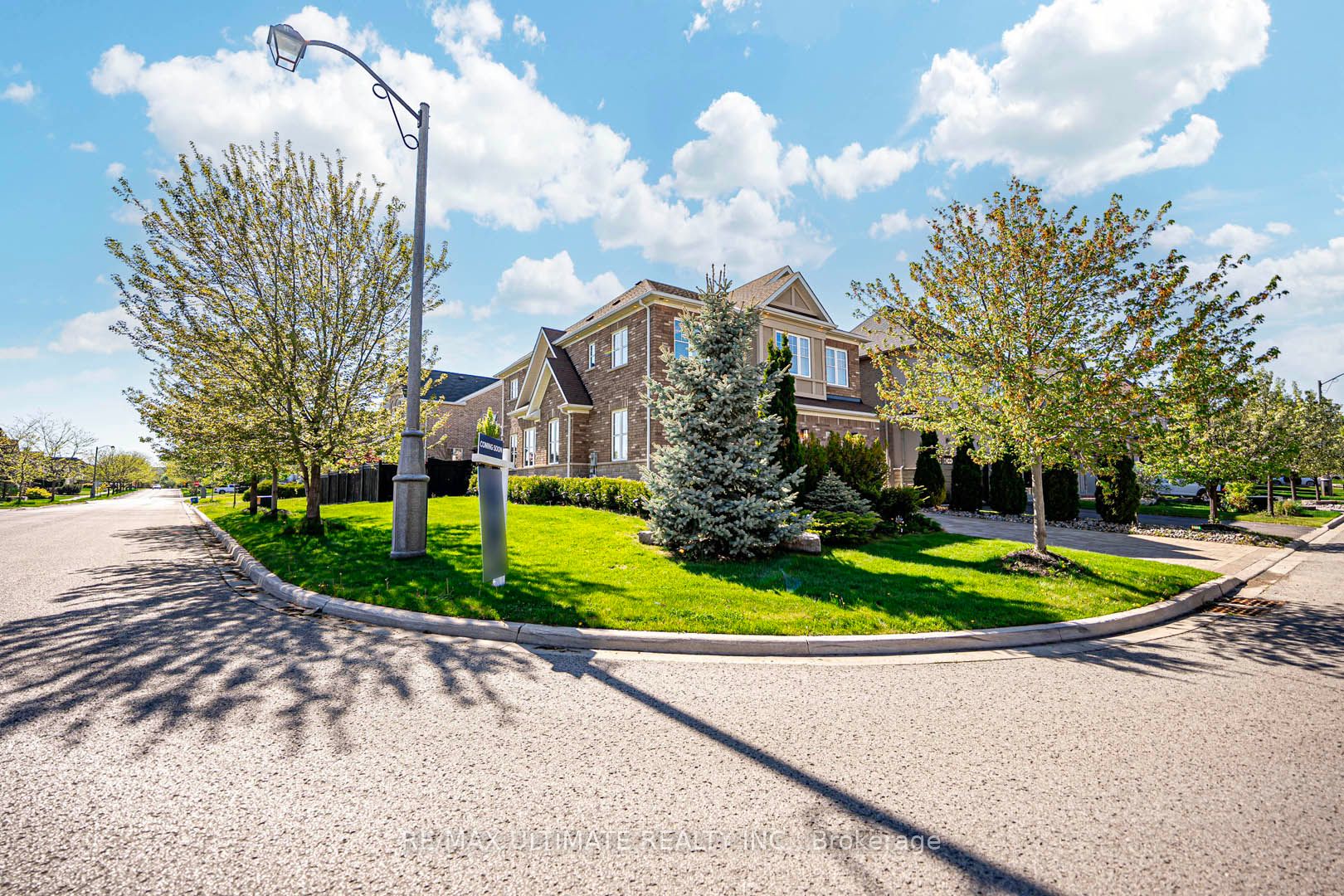 ,
,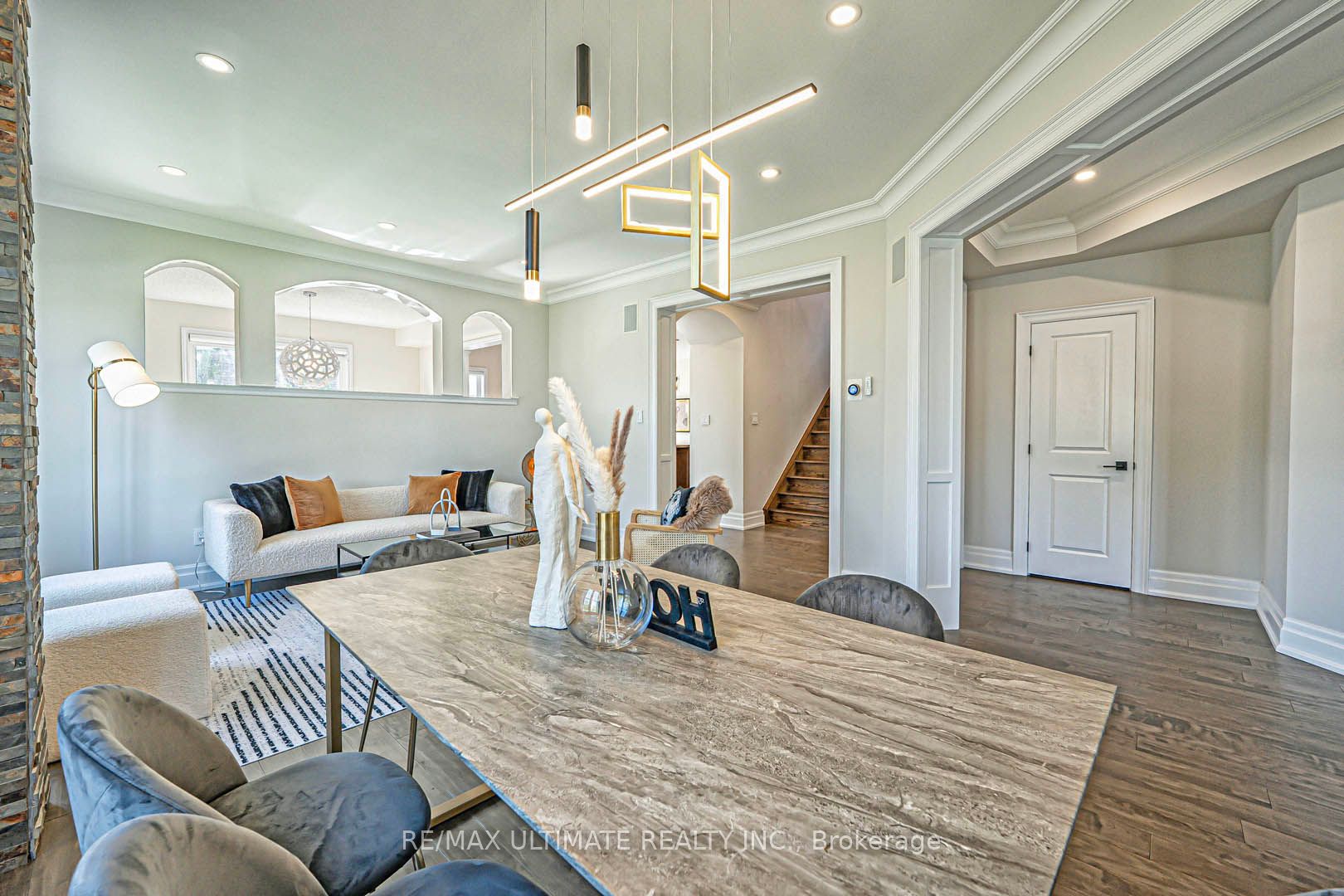 ,
,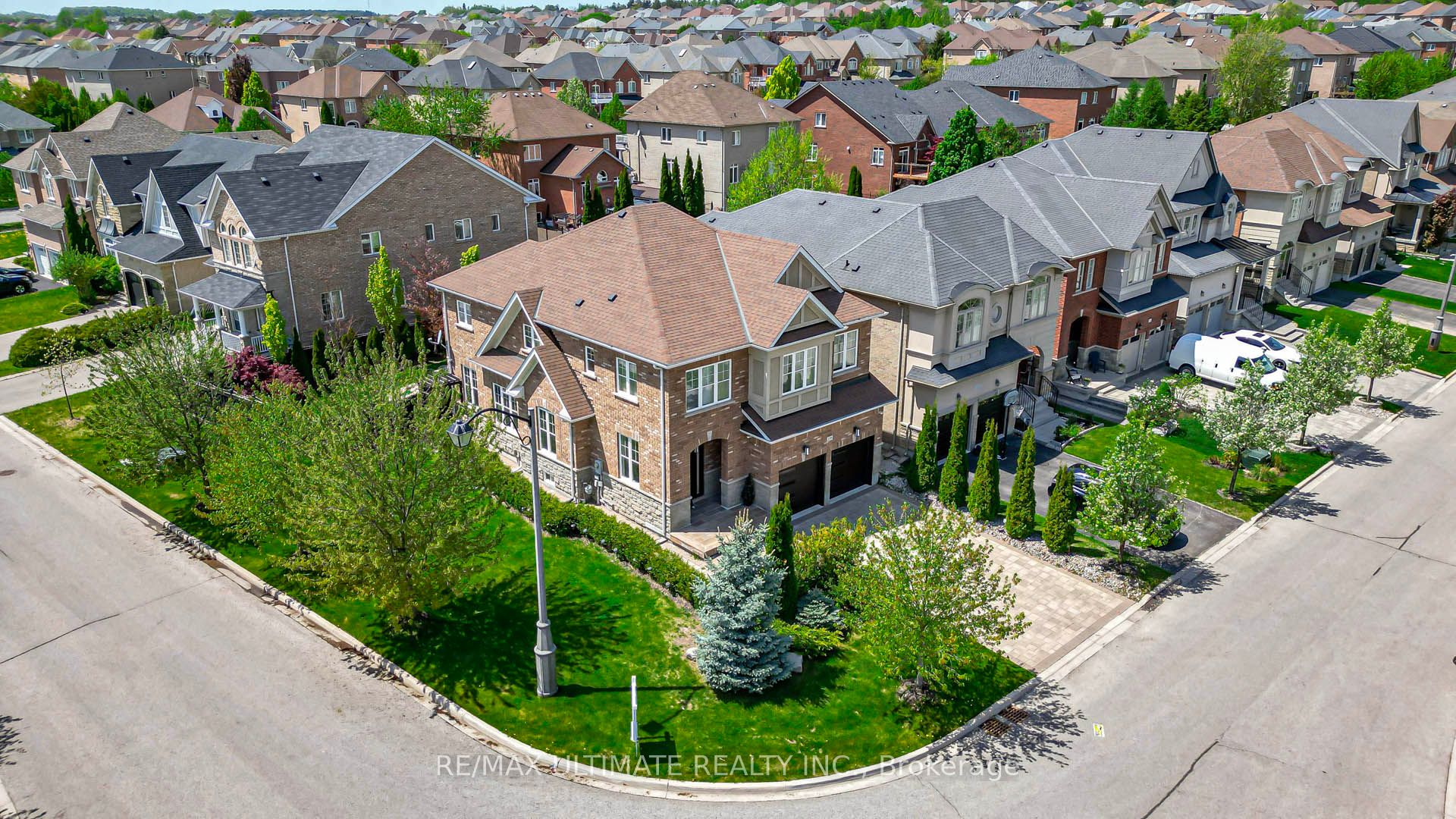 ,
,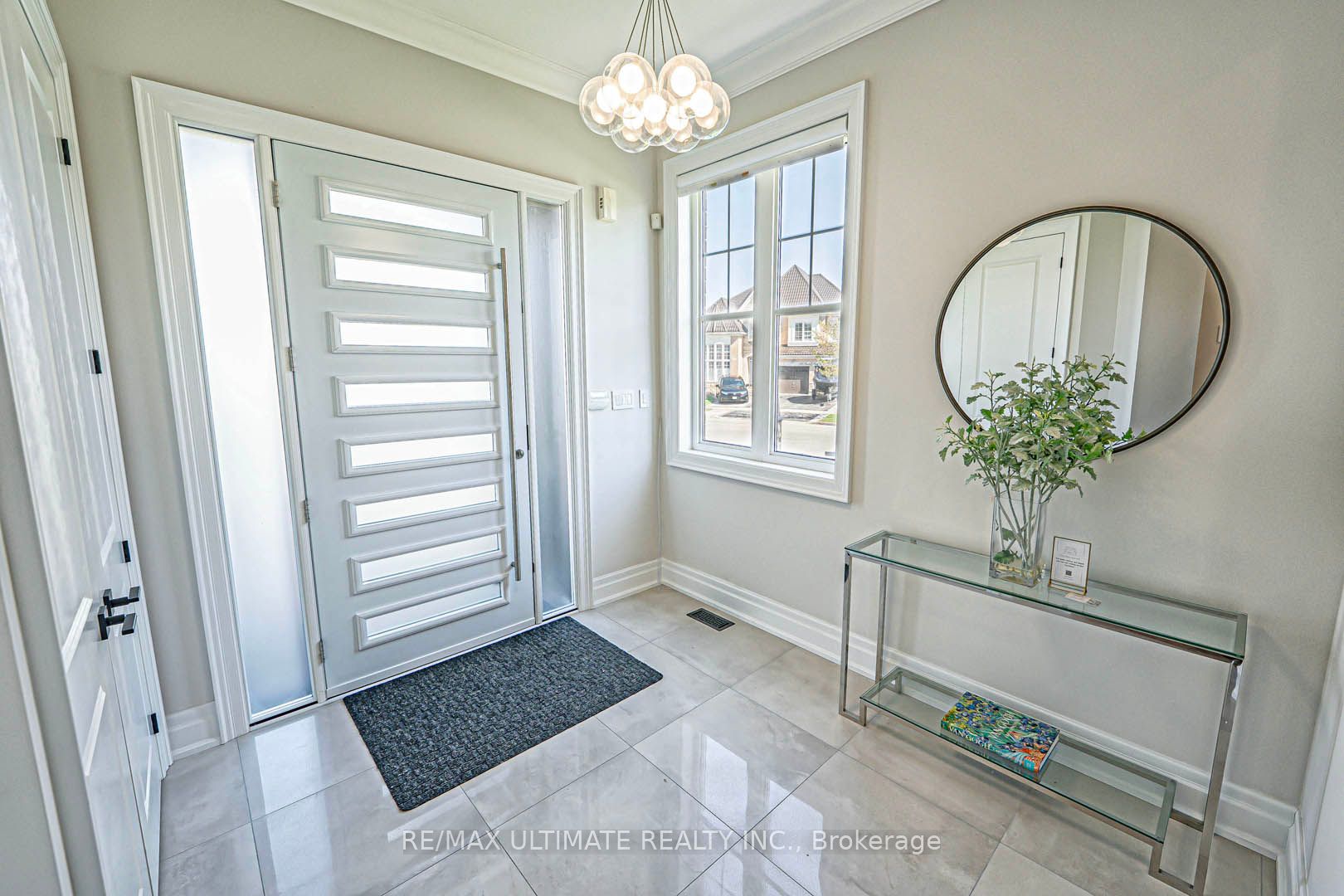 ,
,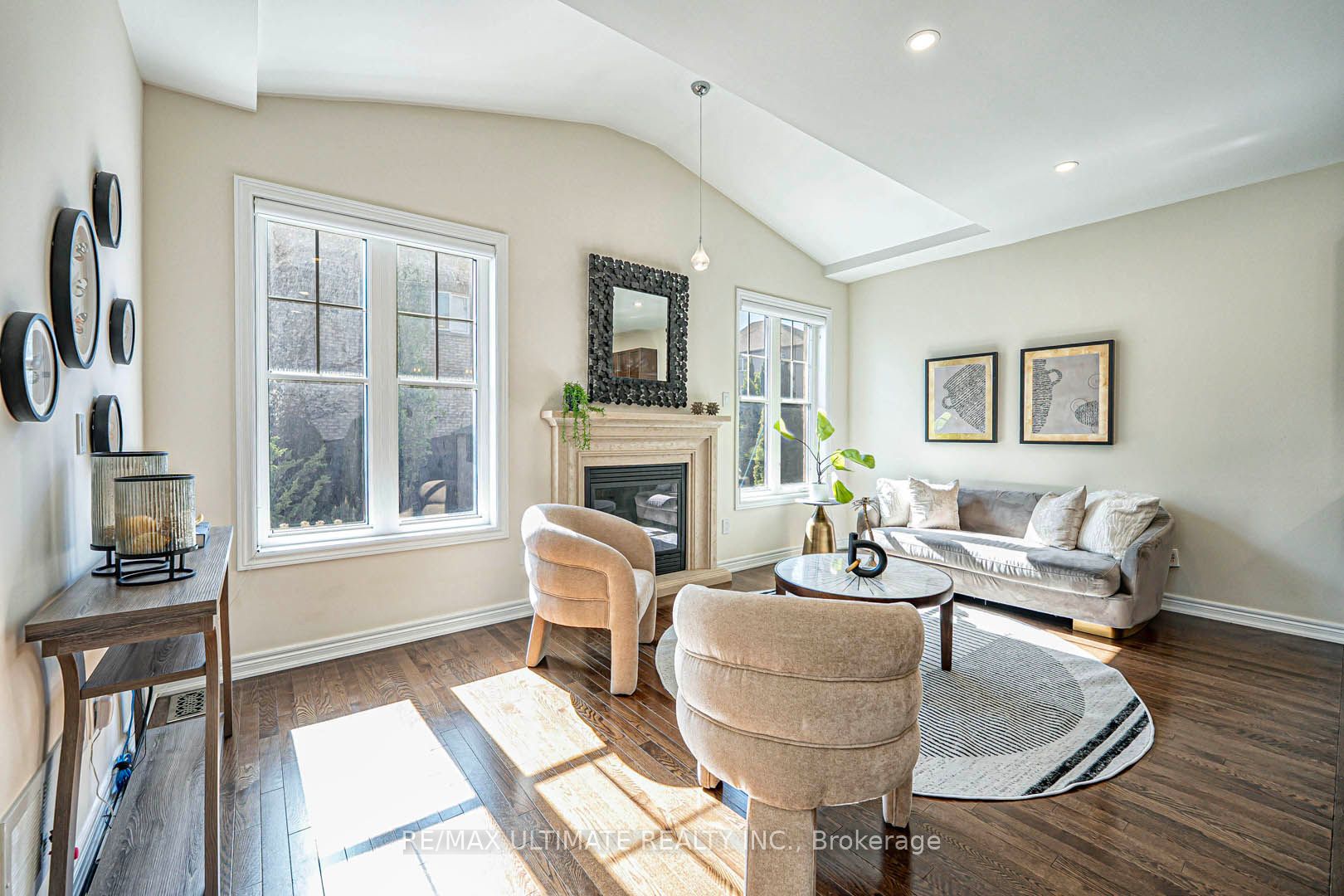 ,
,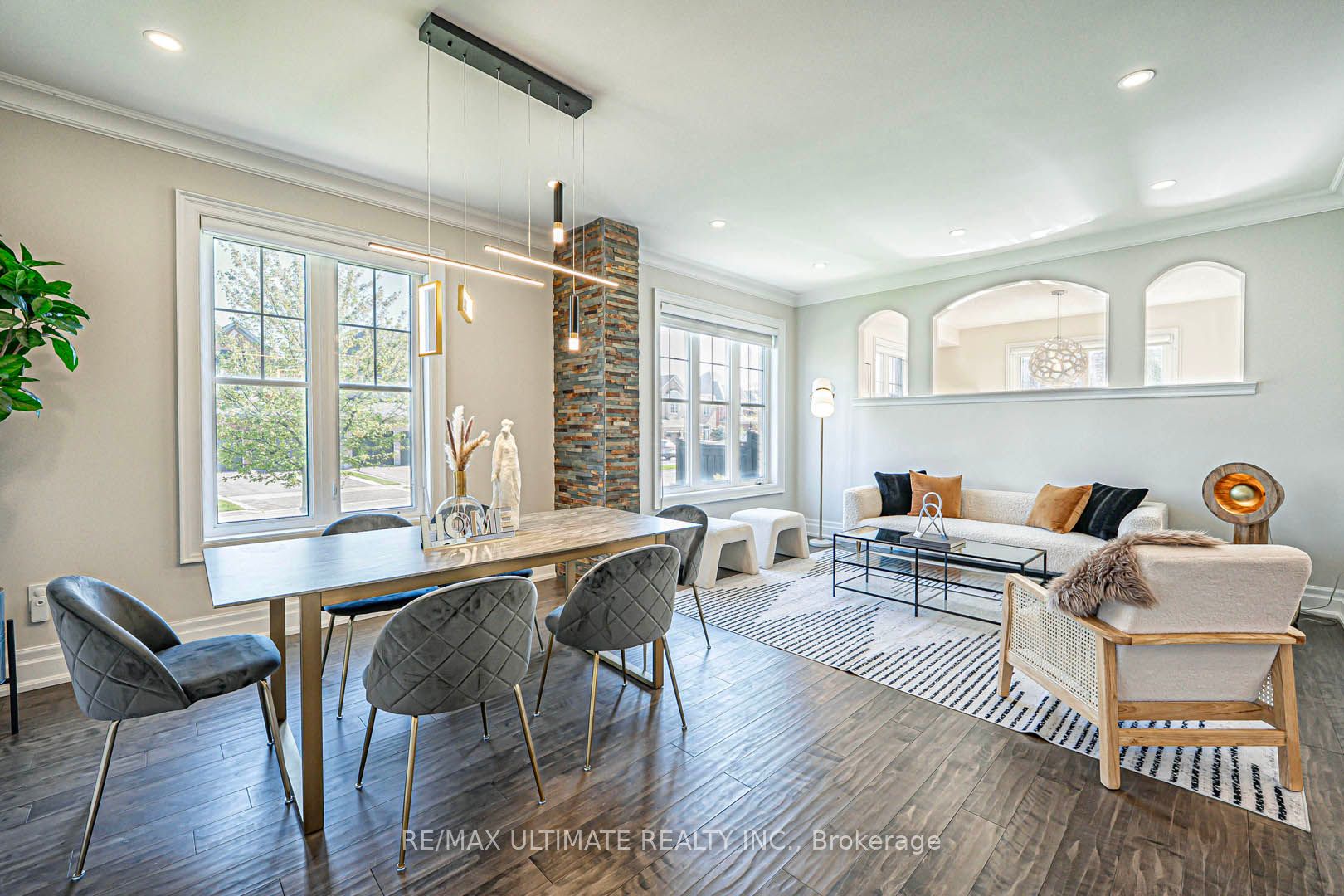 ,
,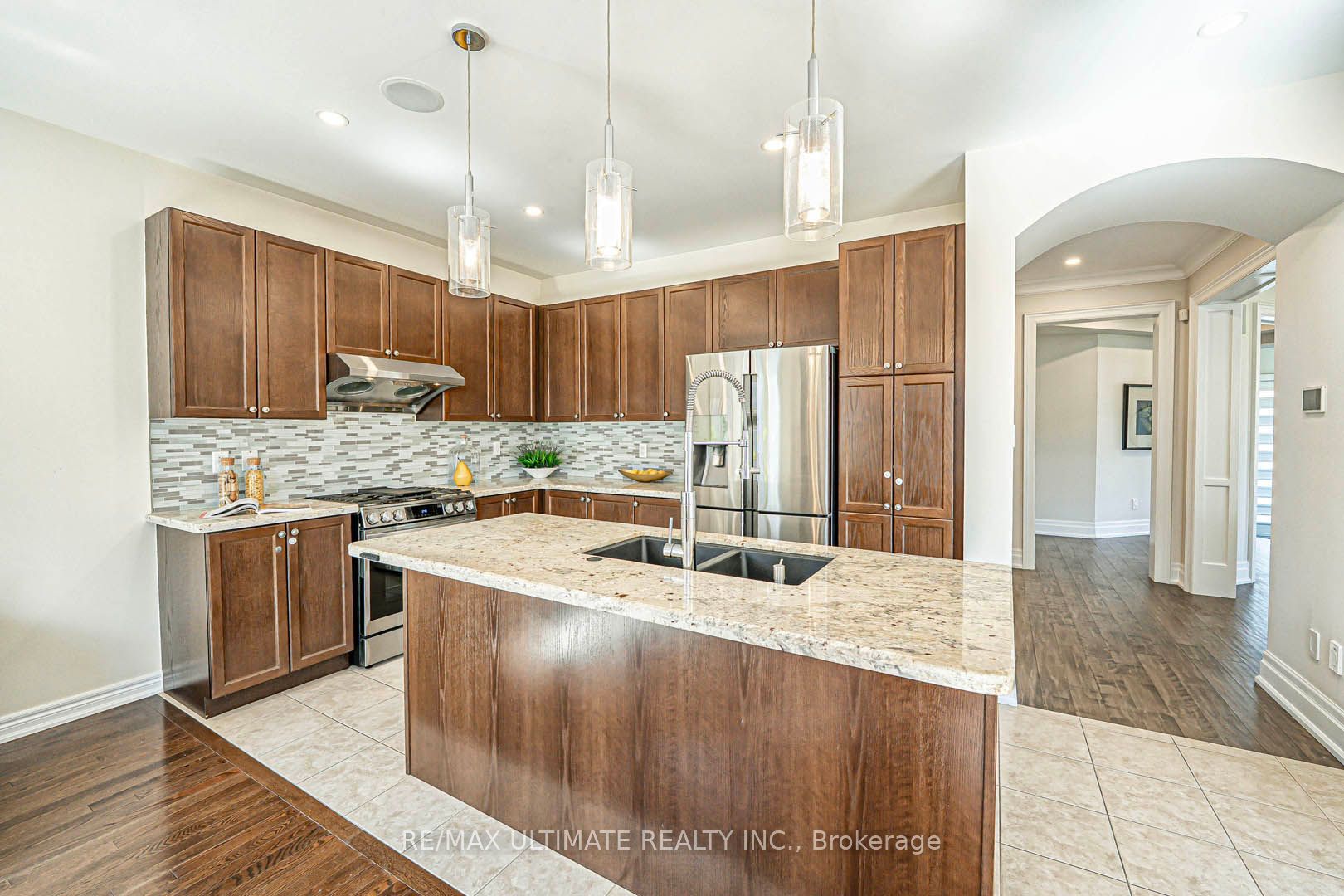 ,
,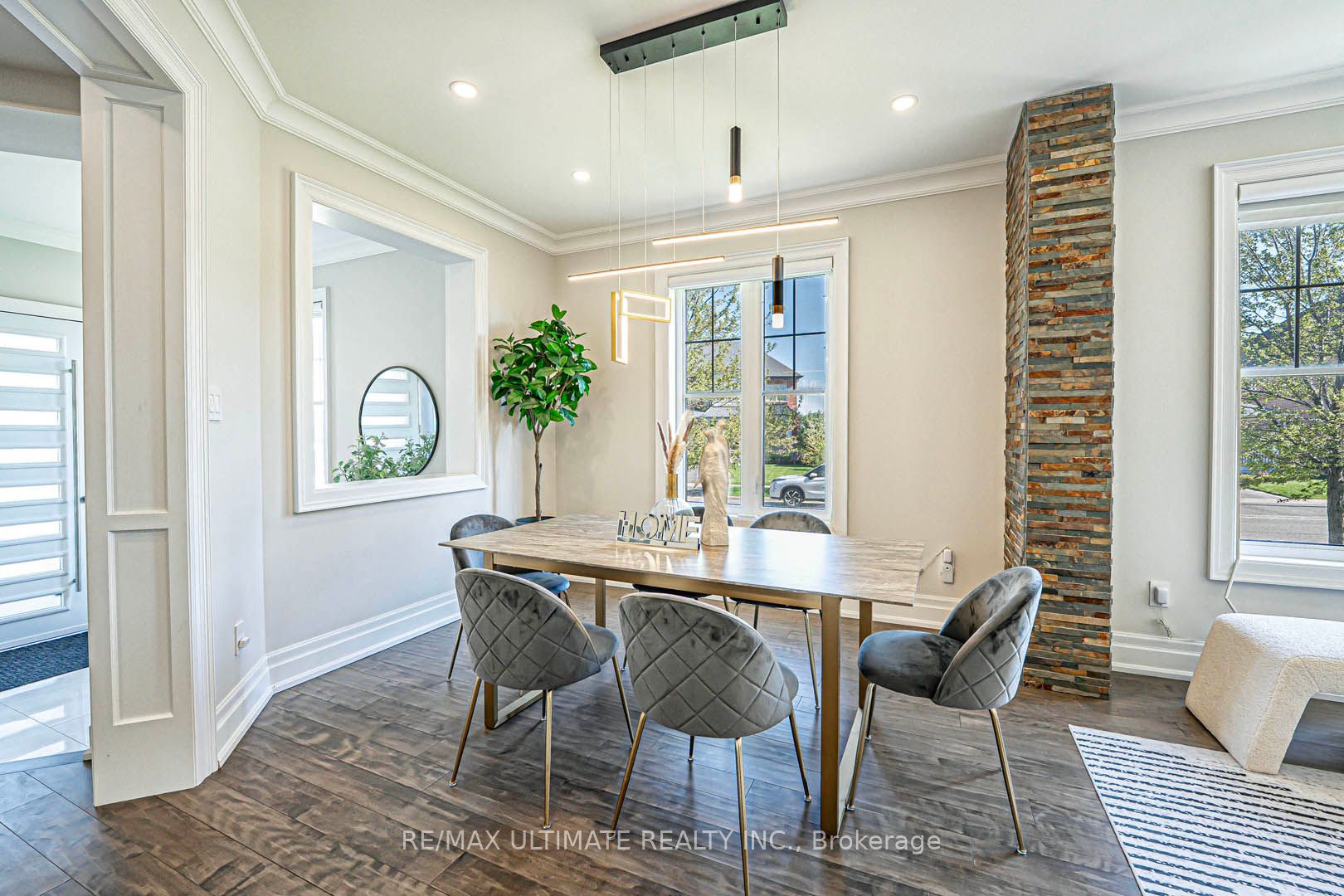 ,
,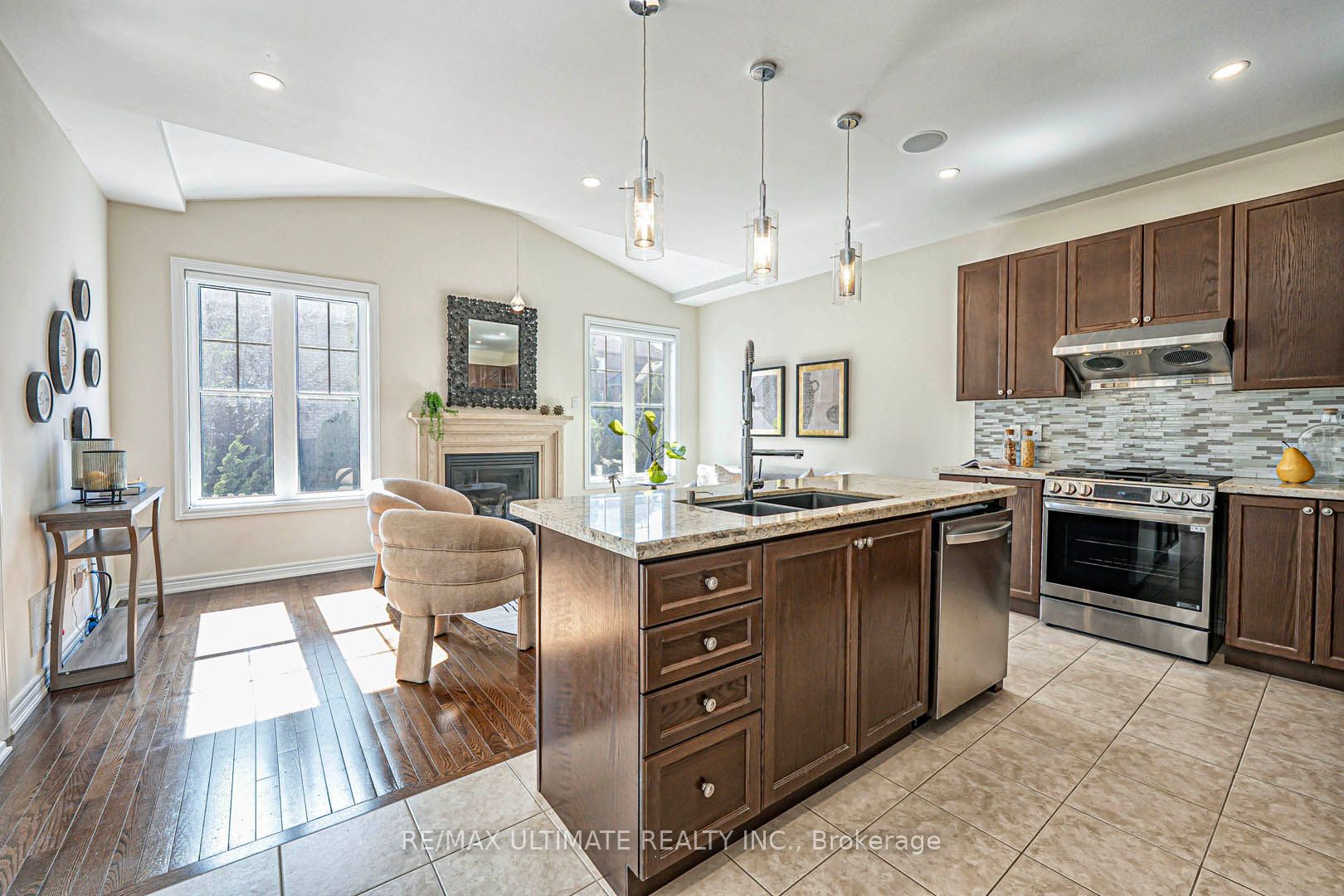 ,
,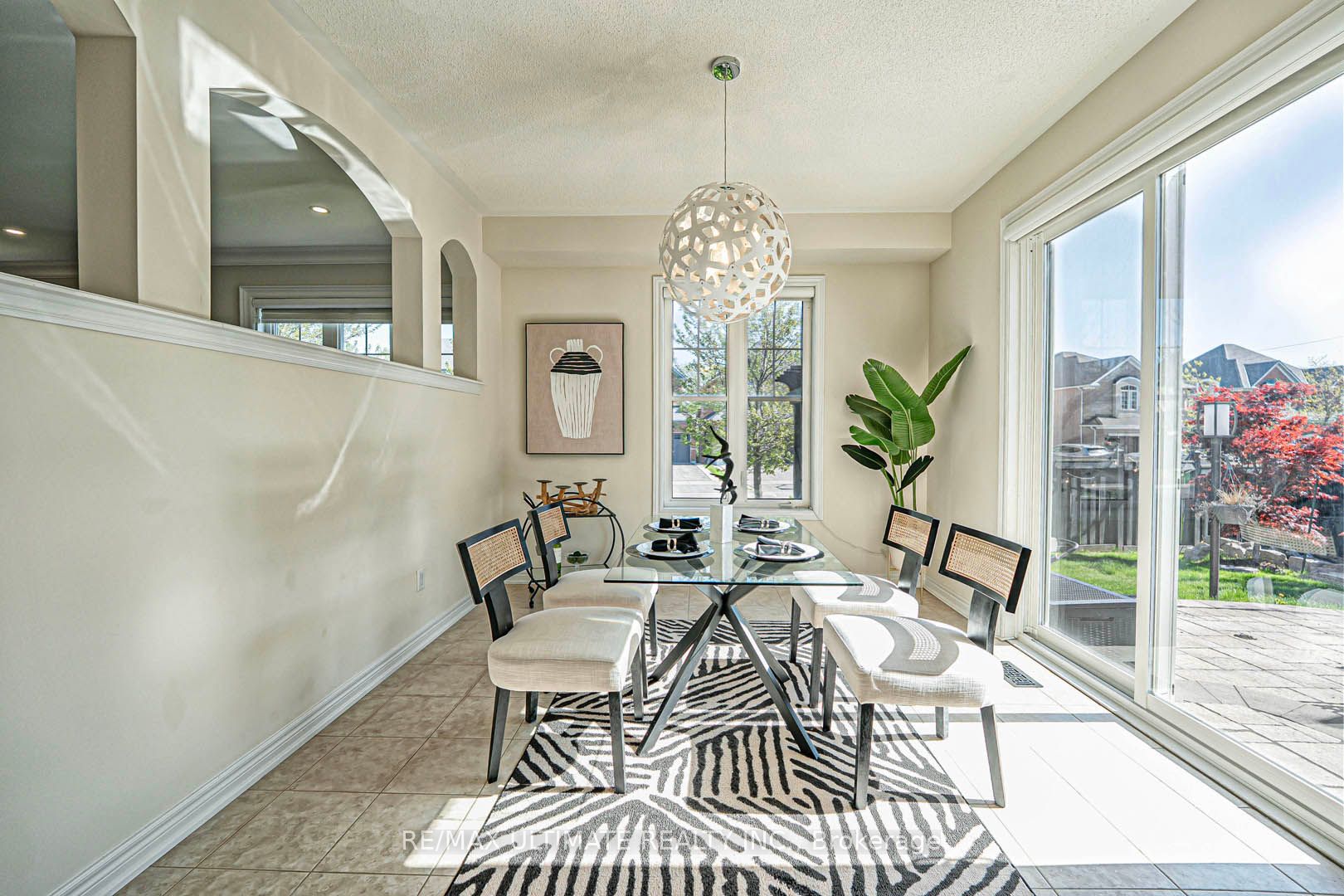 ,
,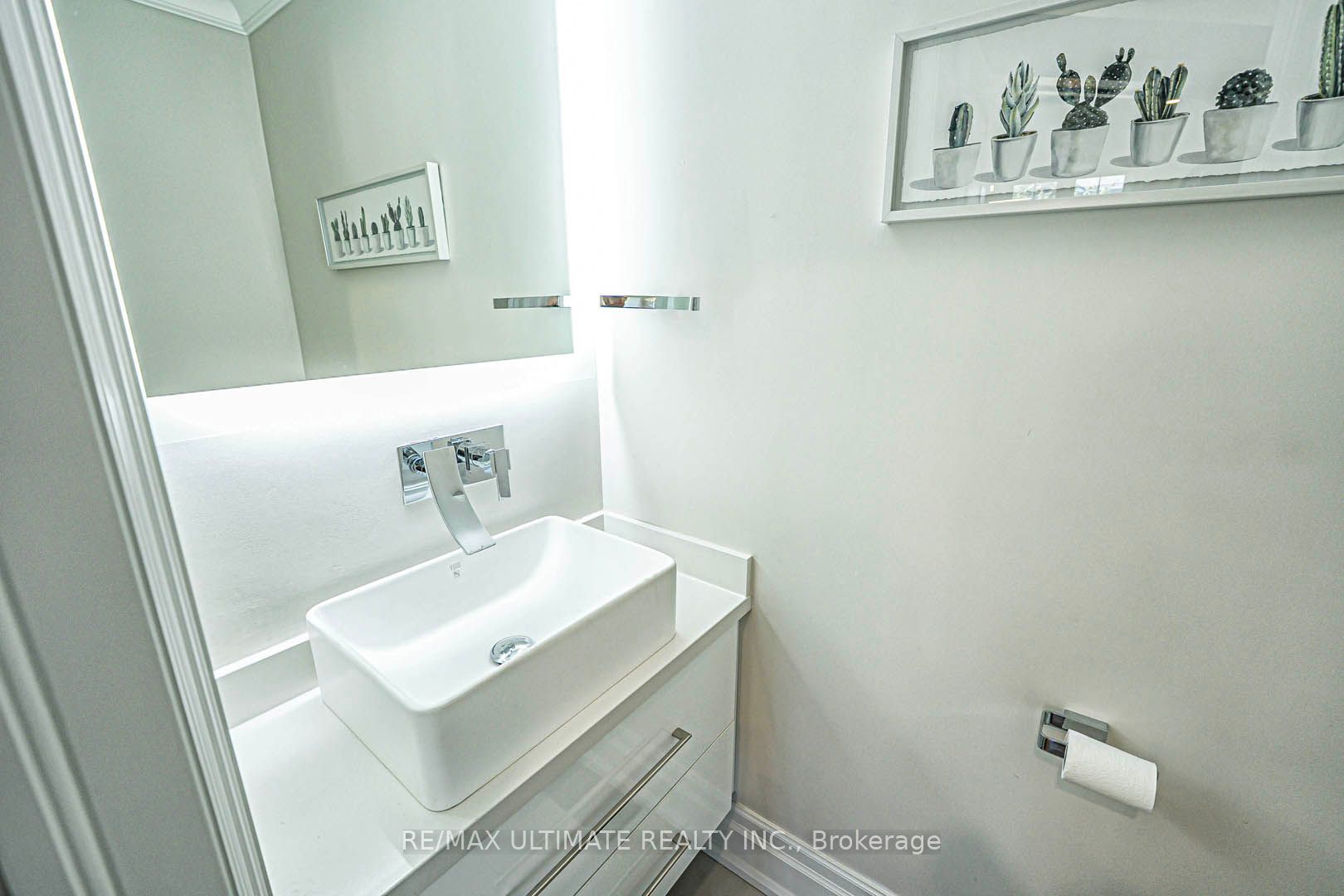 ,
,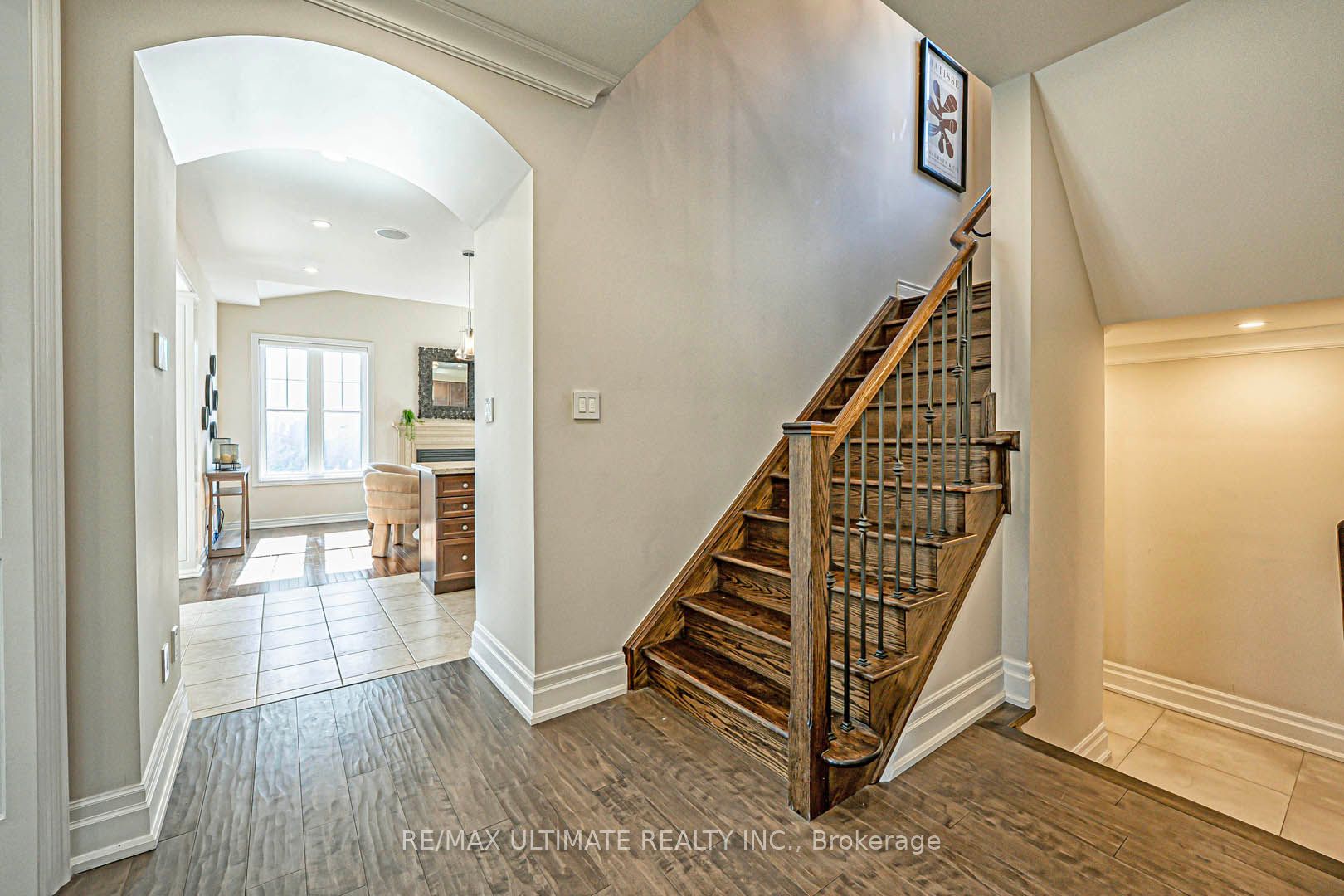 ,
,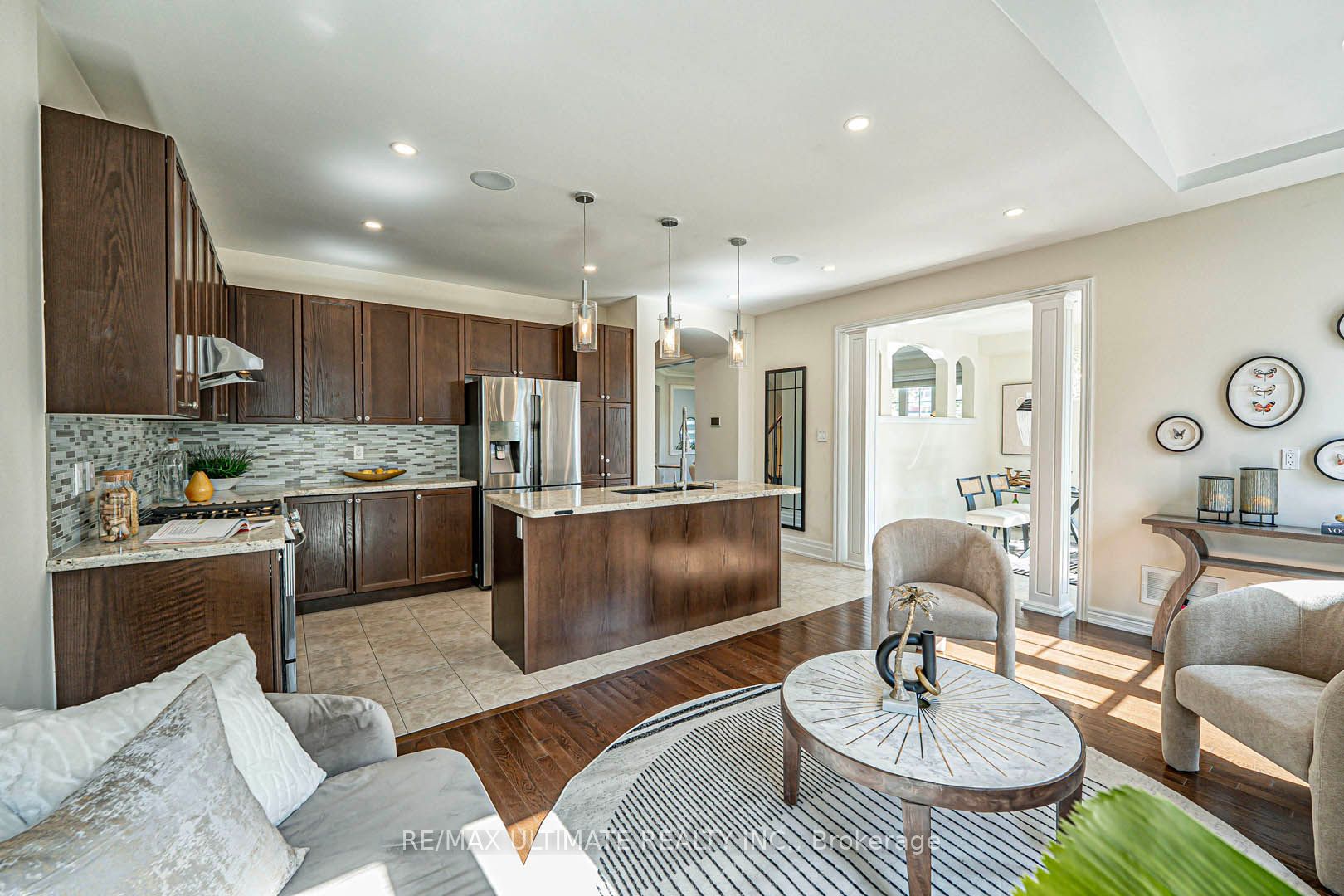 ,
,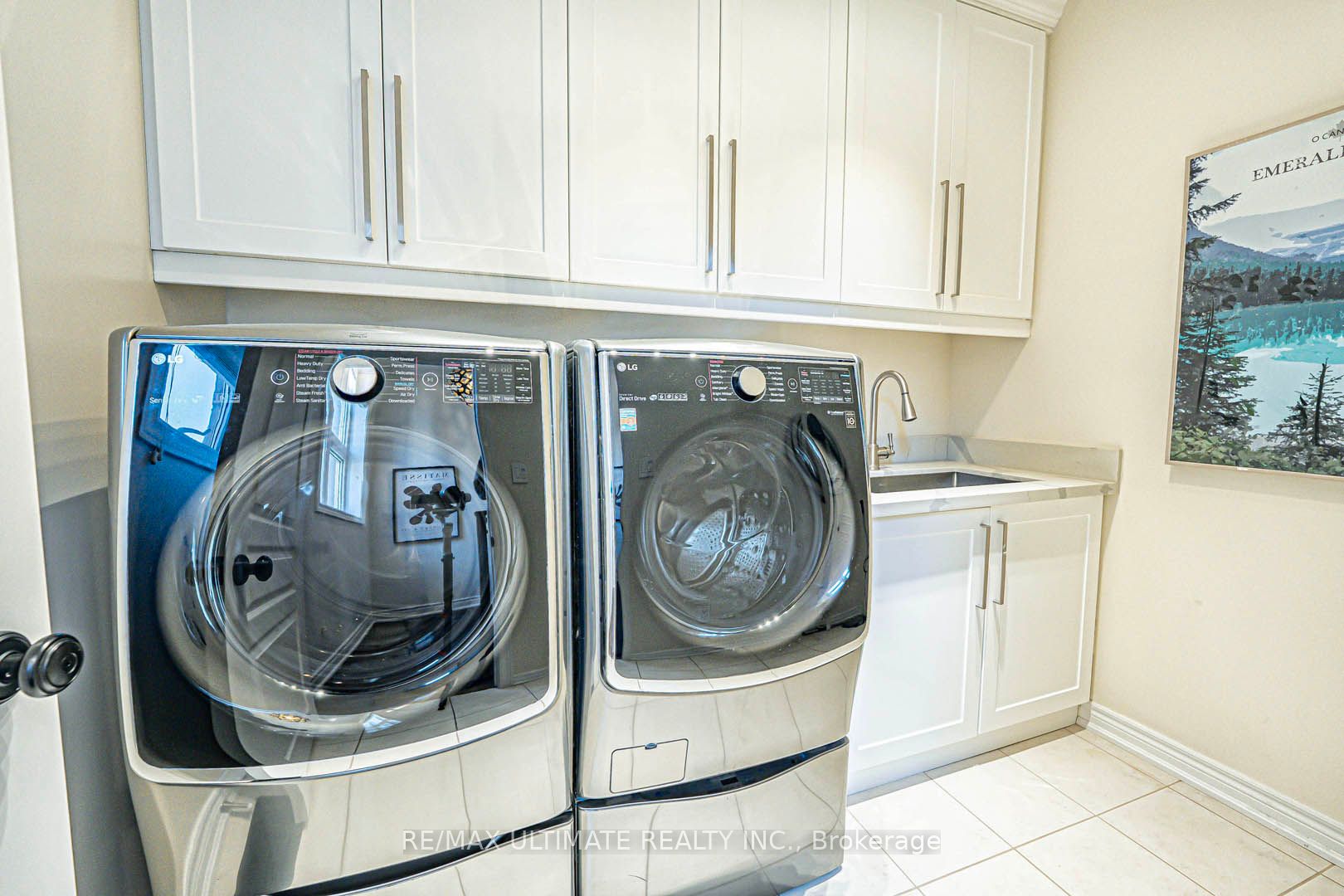 ,
,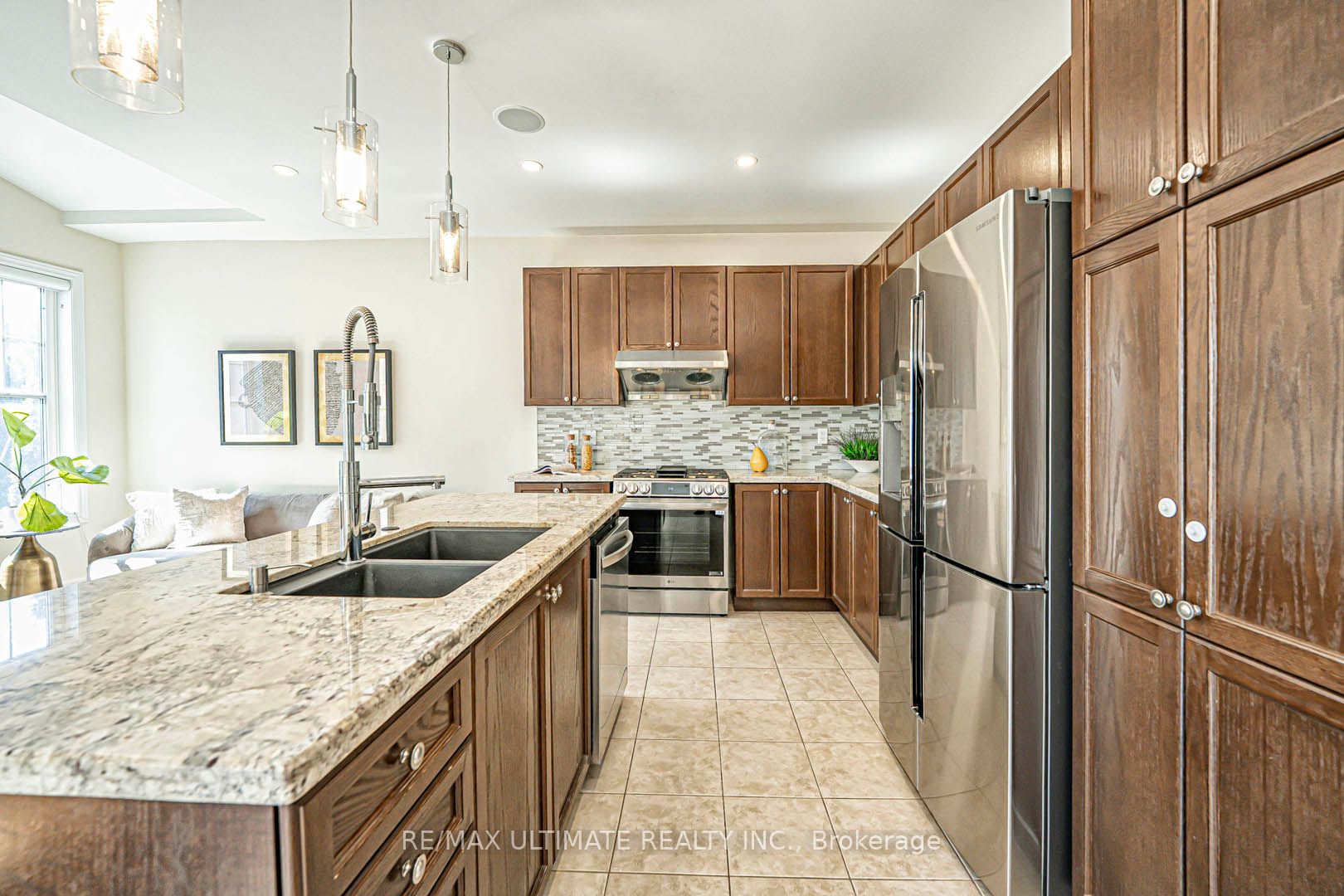 ,
,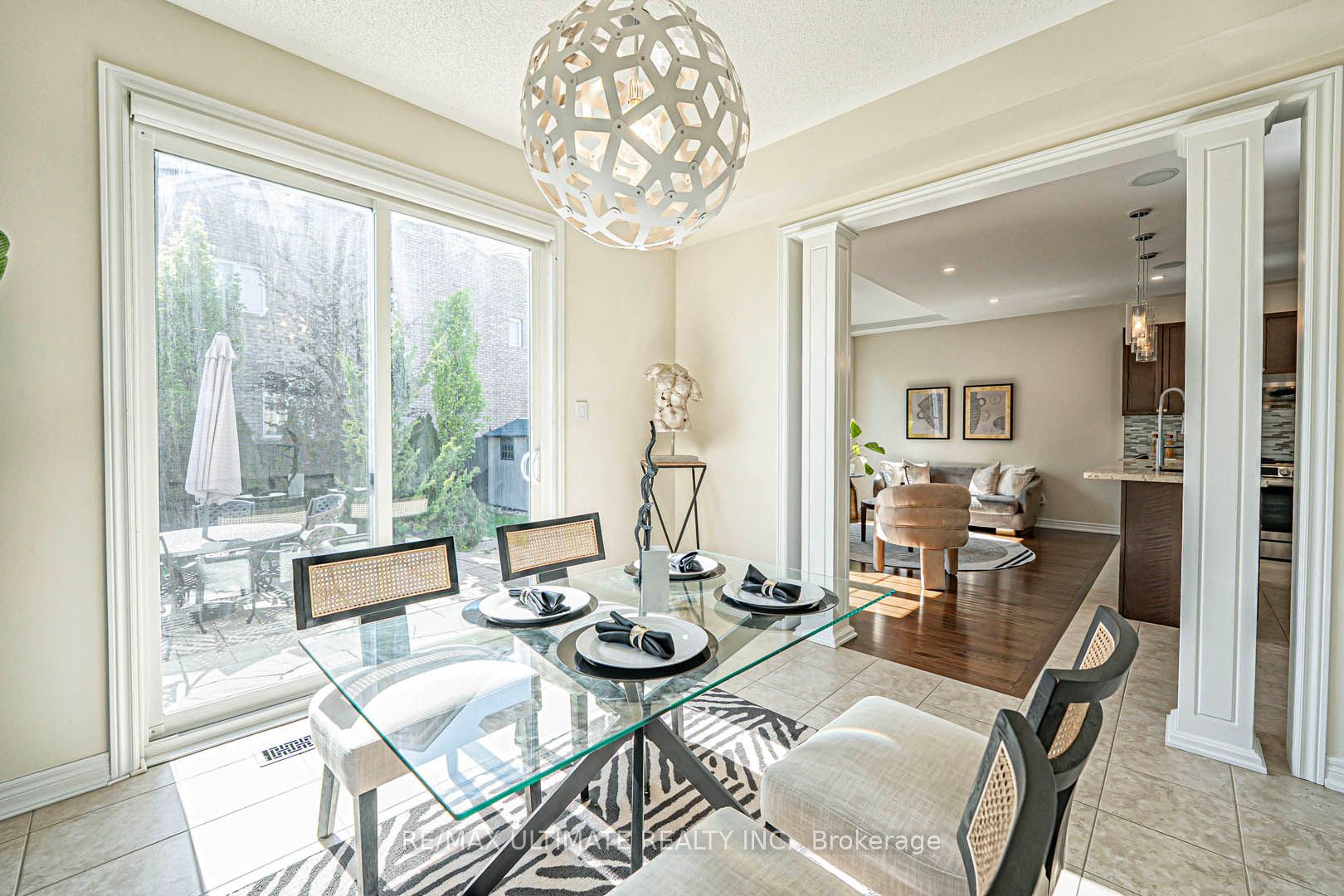 ,
,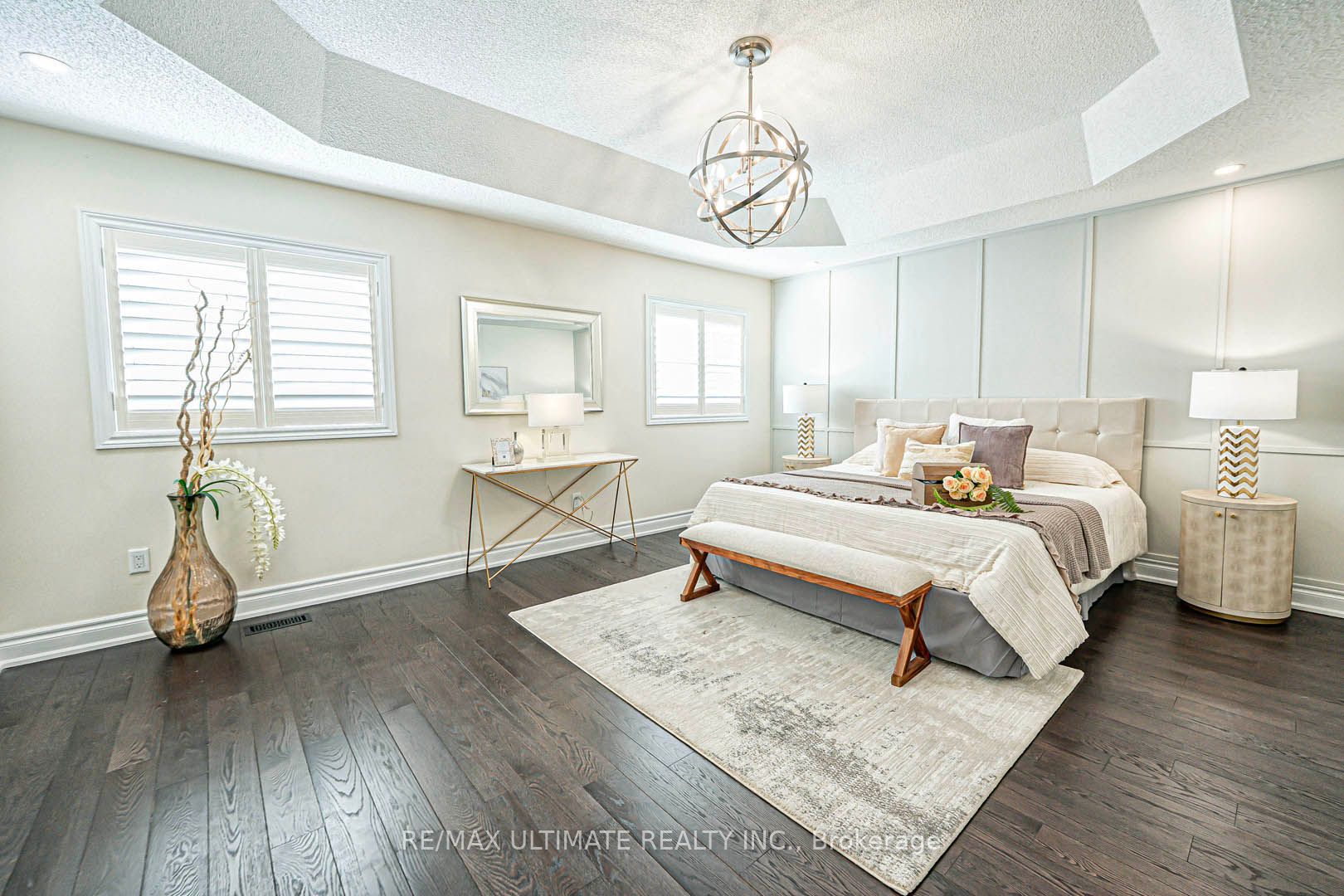 ,
,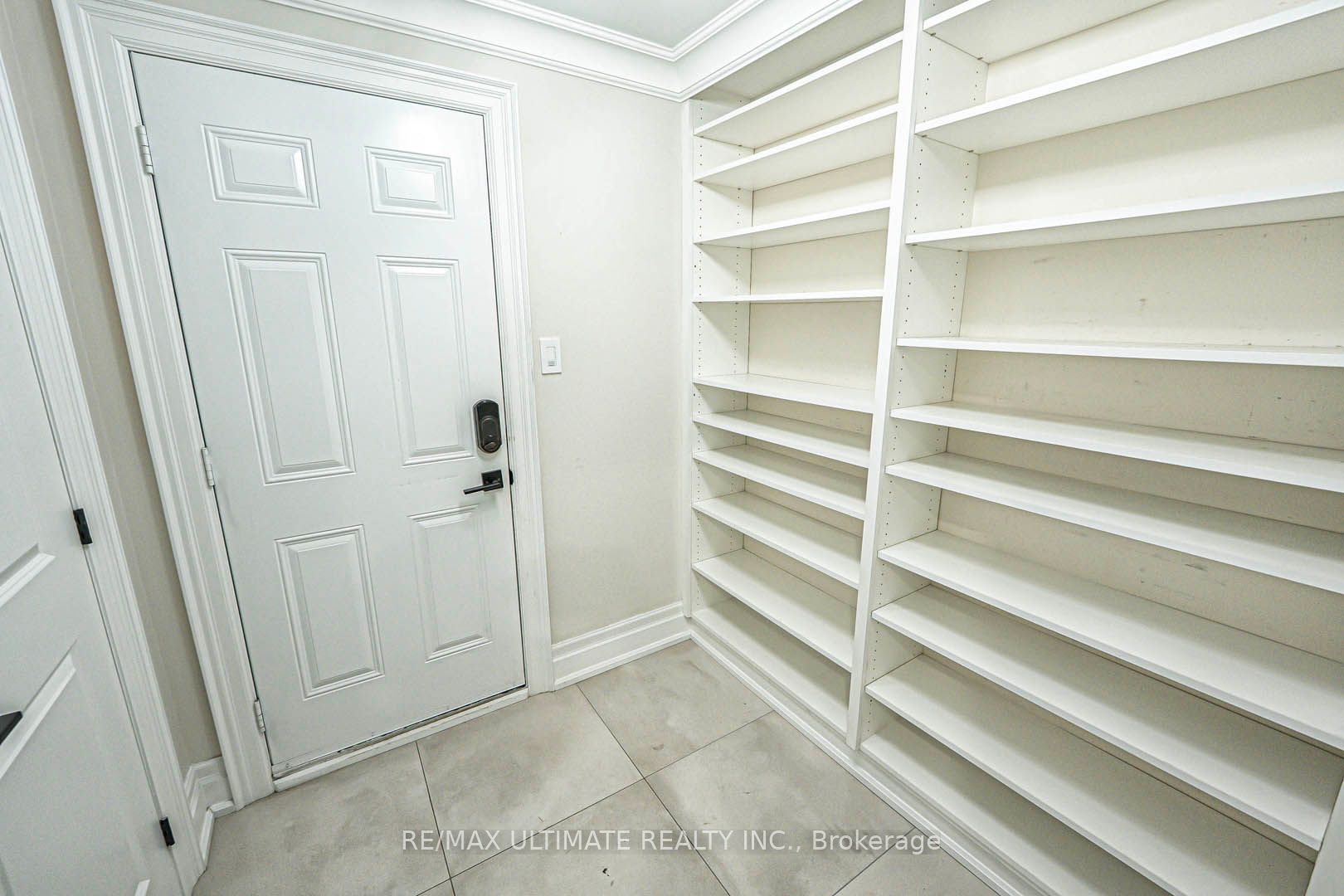 ,
,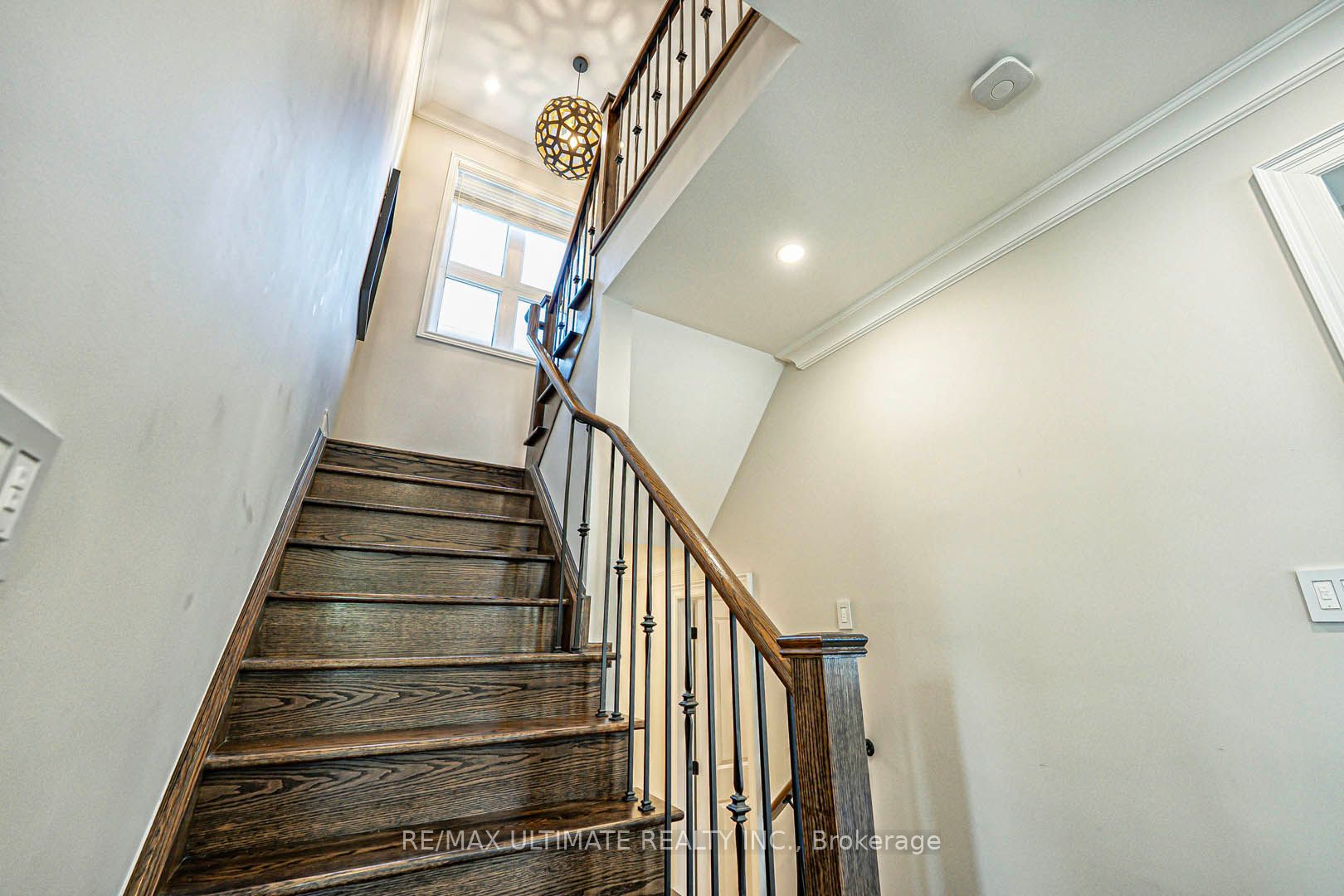 ,
,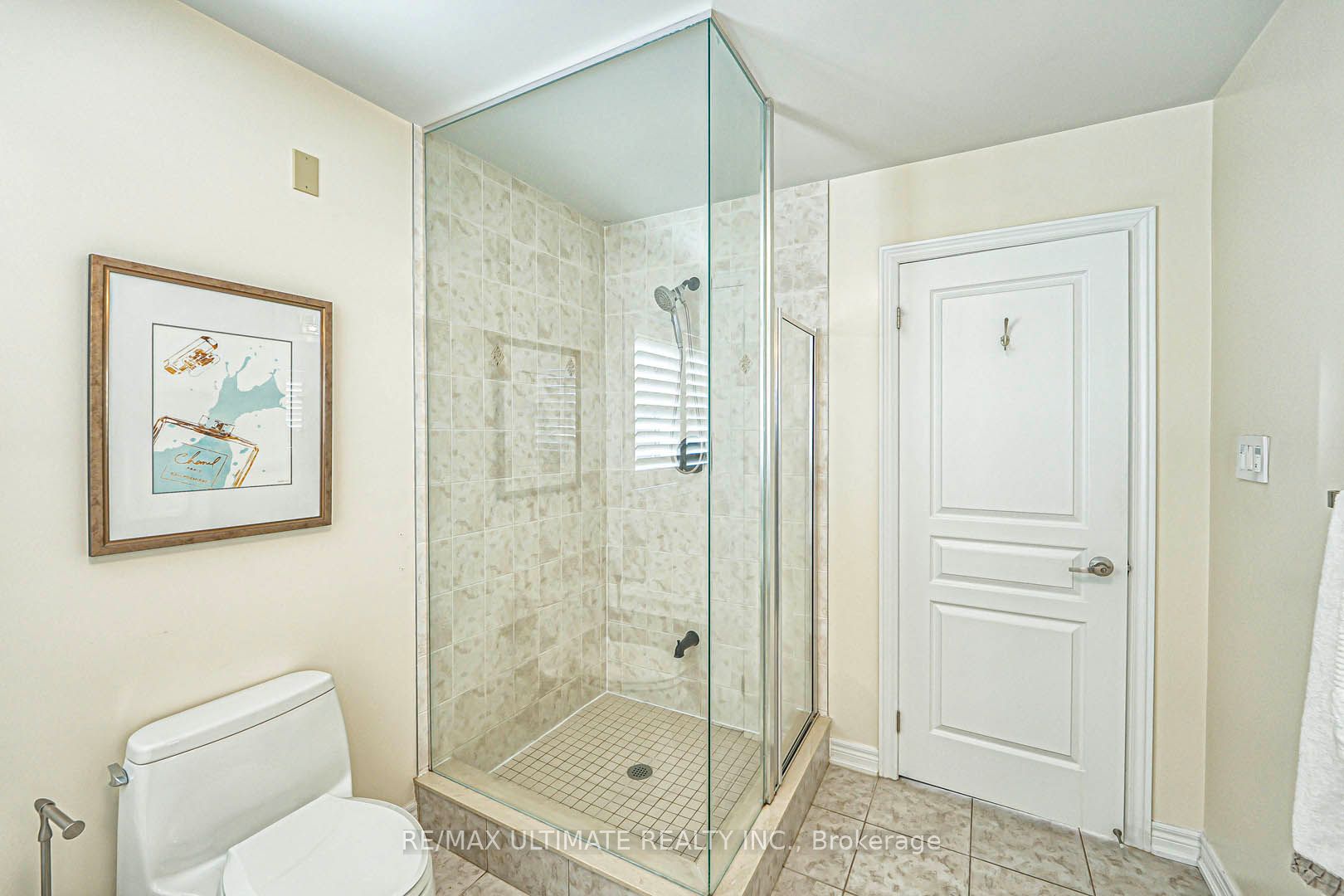 ,
,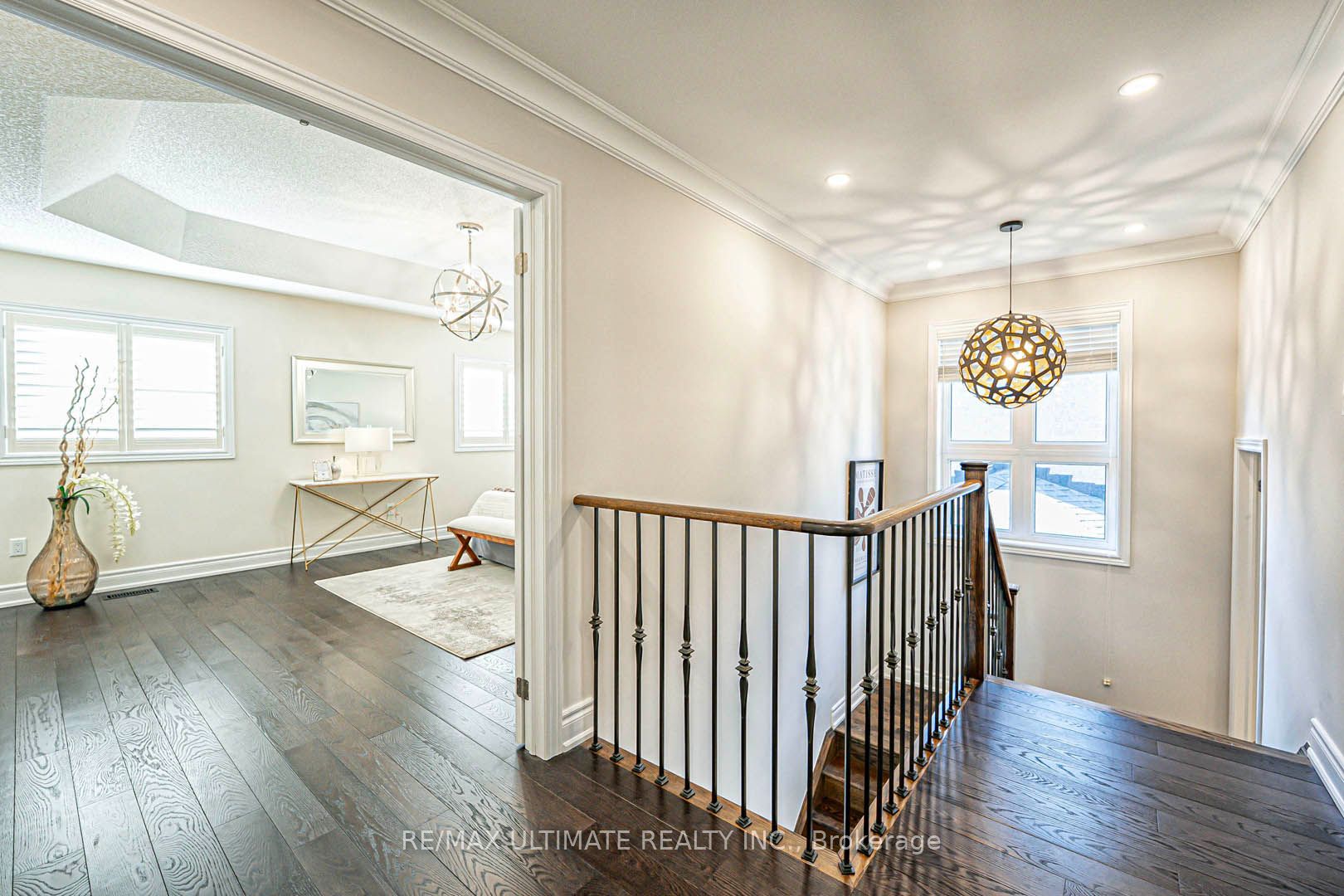 ,
,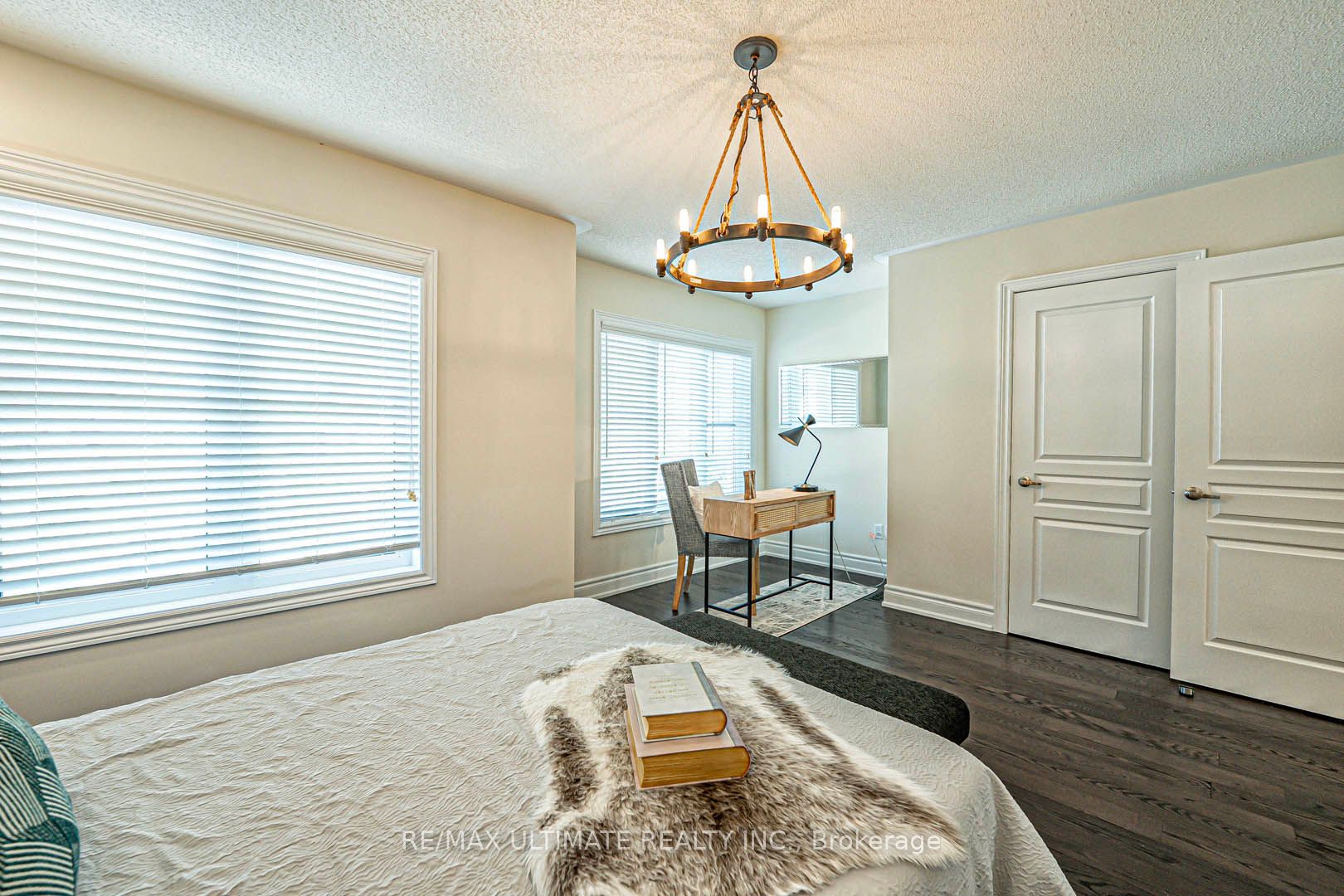 ,
,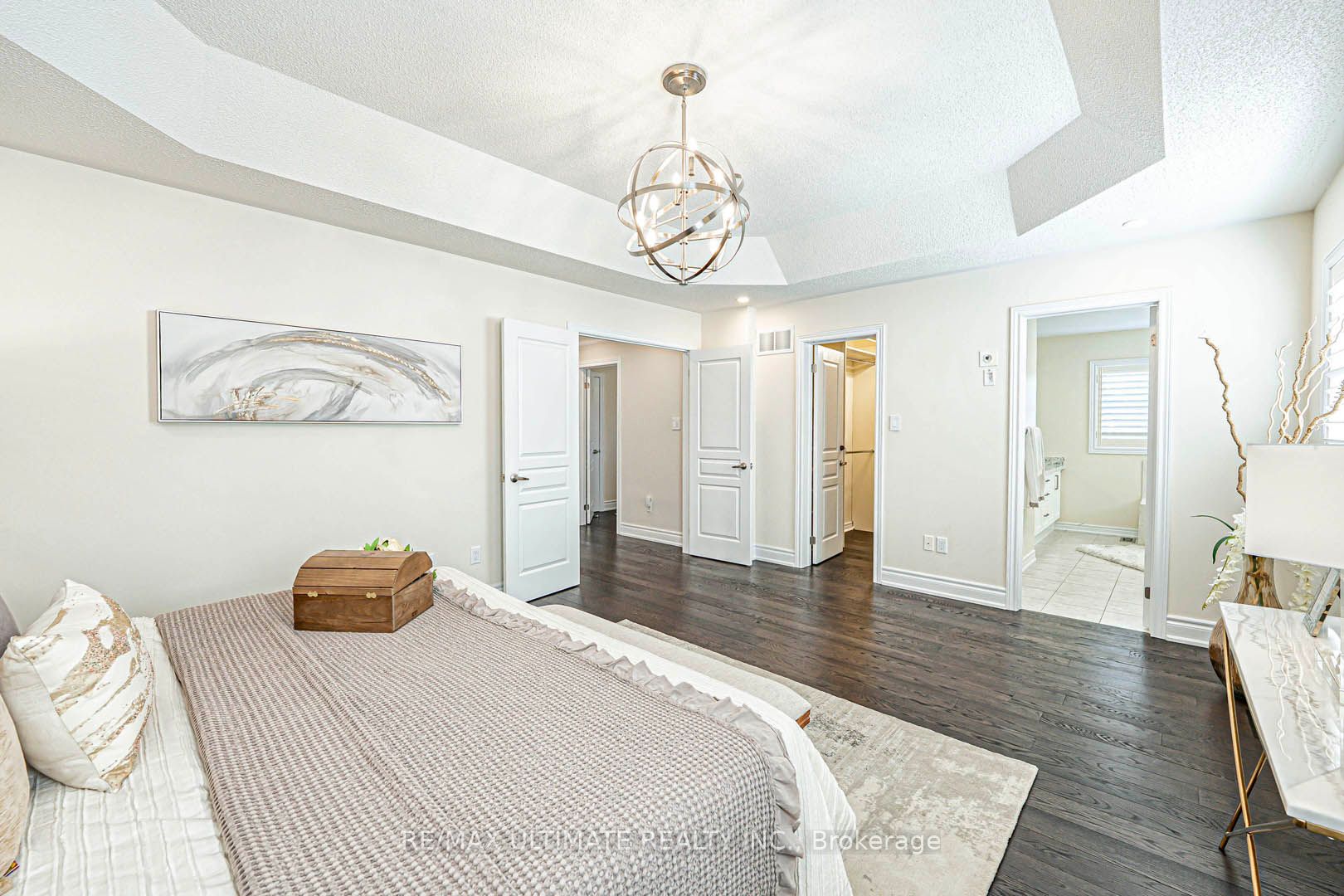 ,
,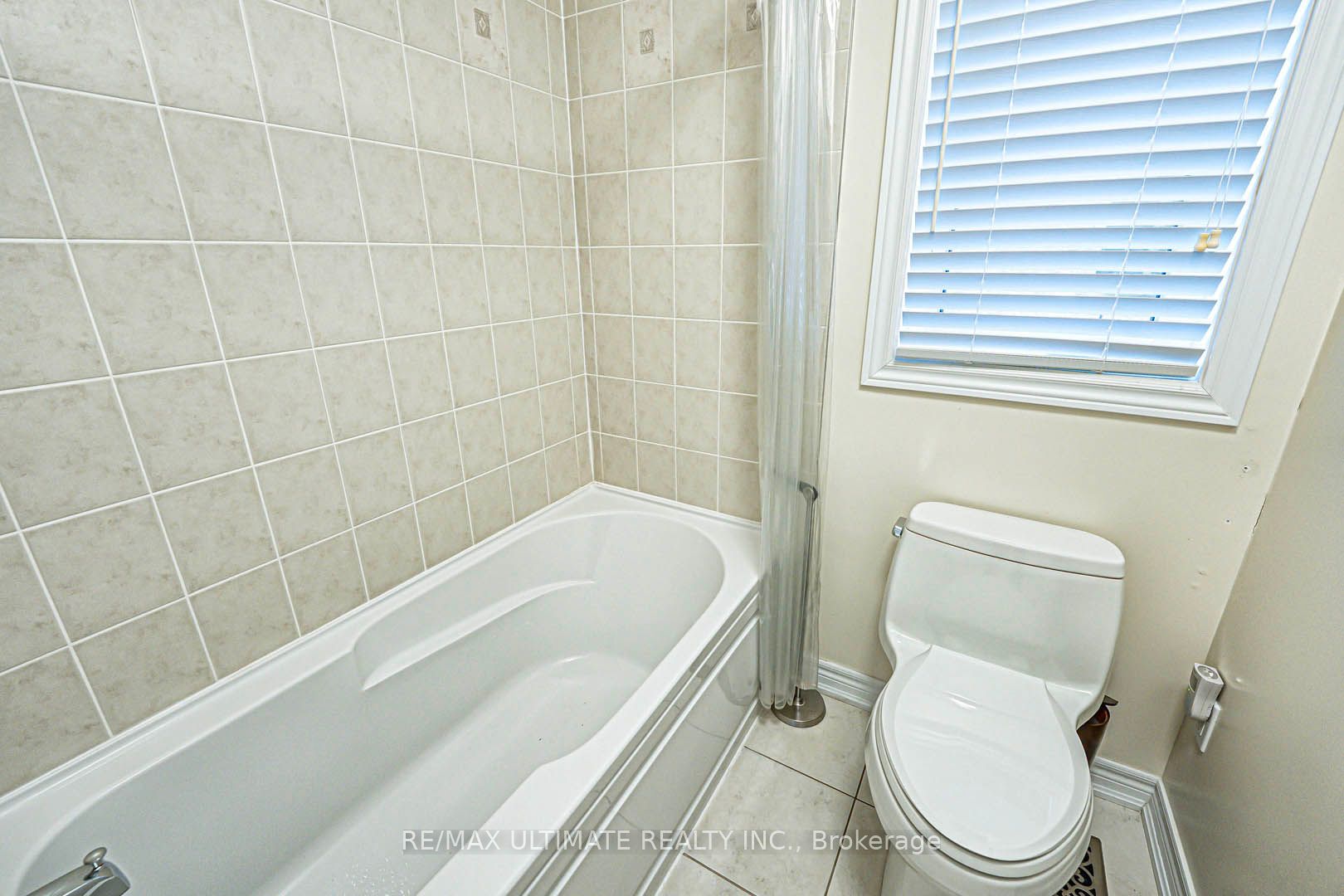 ,
,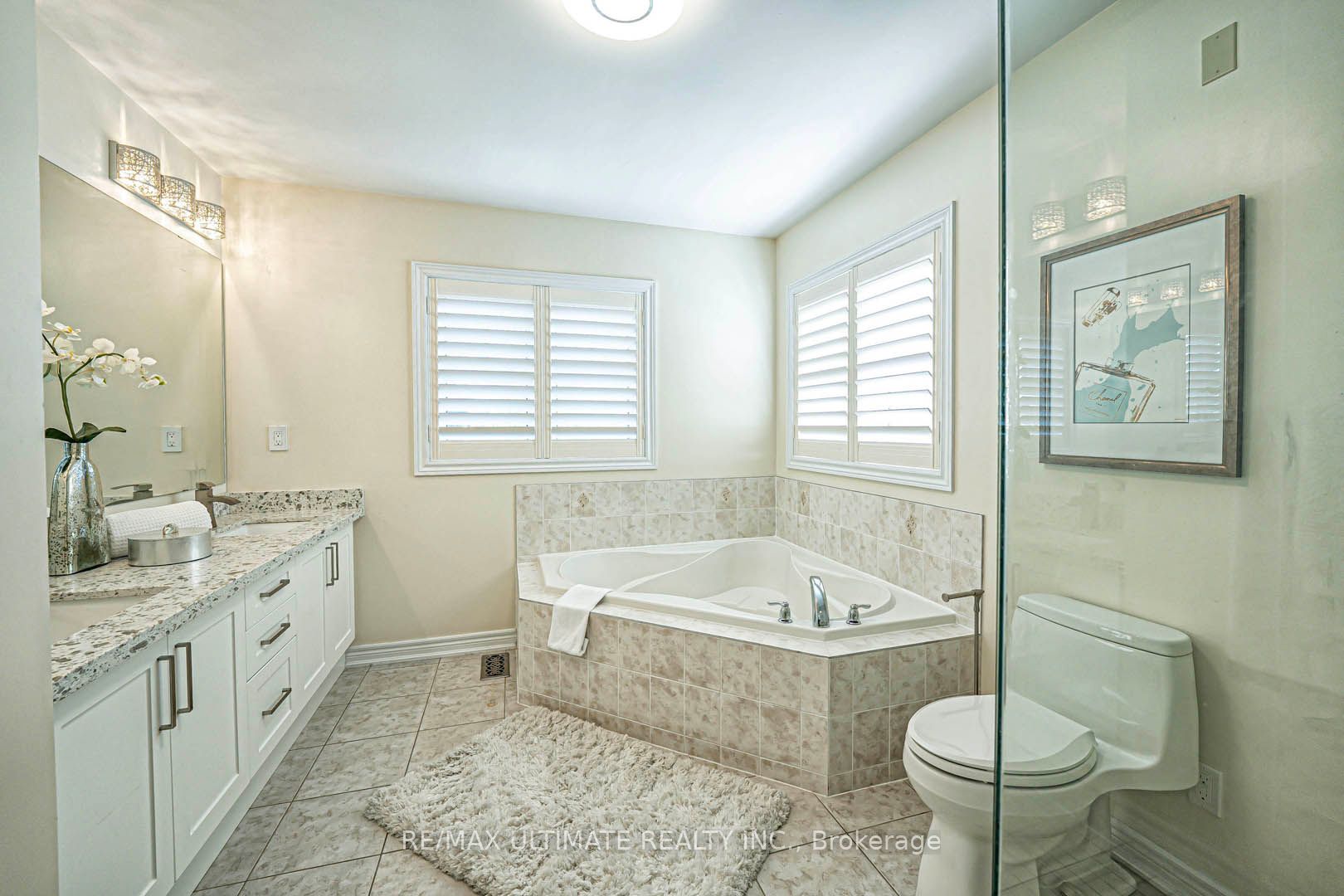 ,
,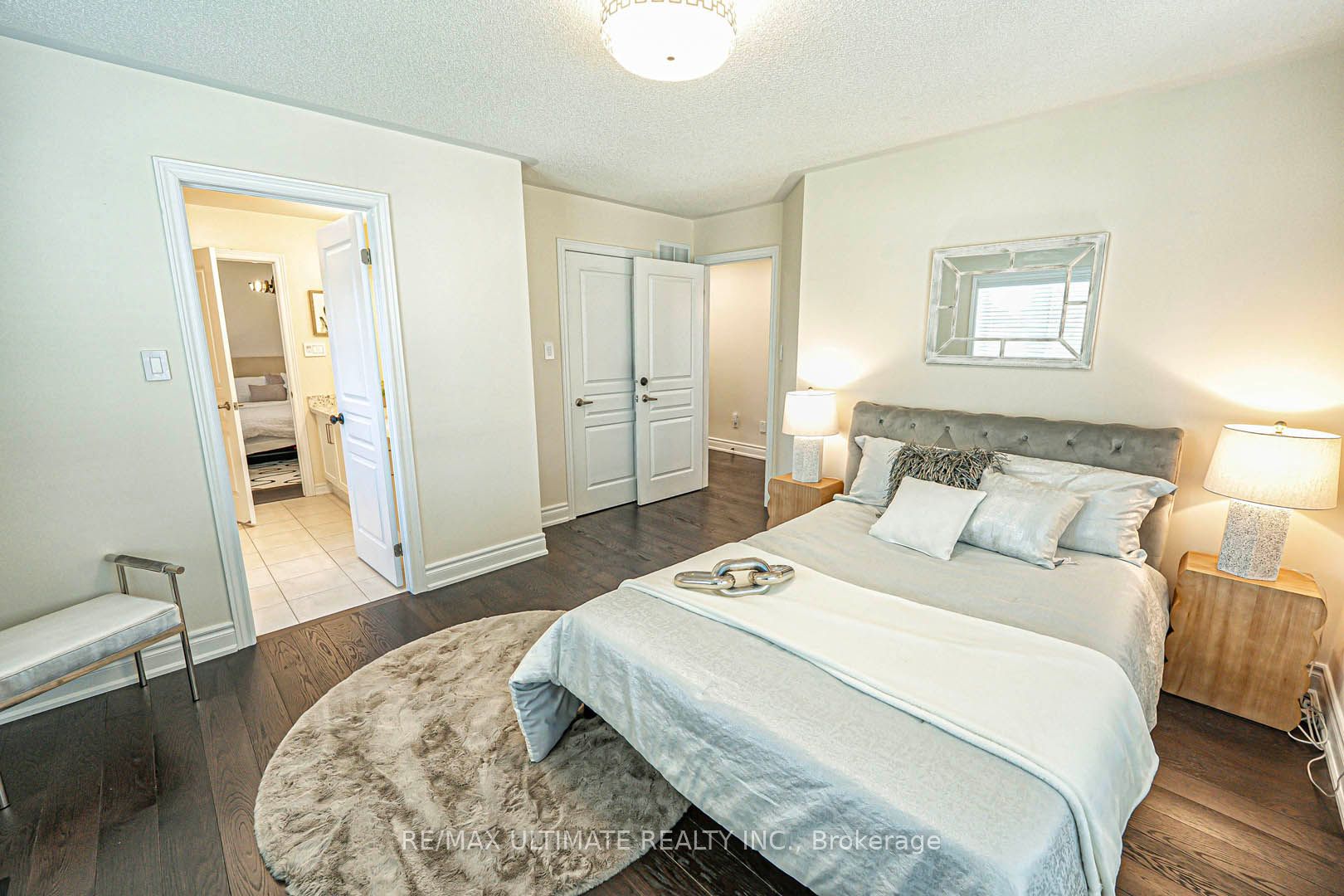 ,
,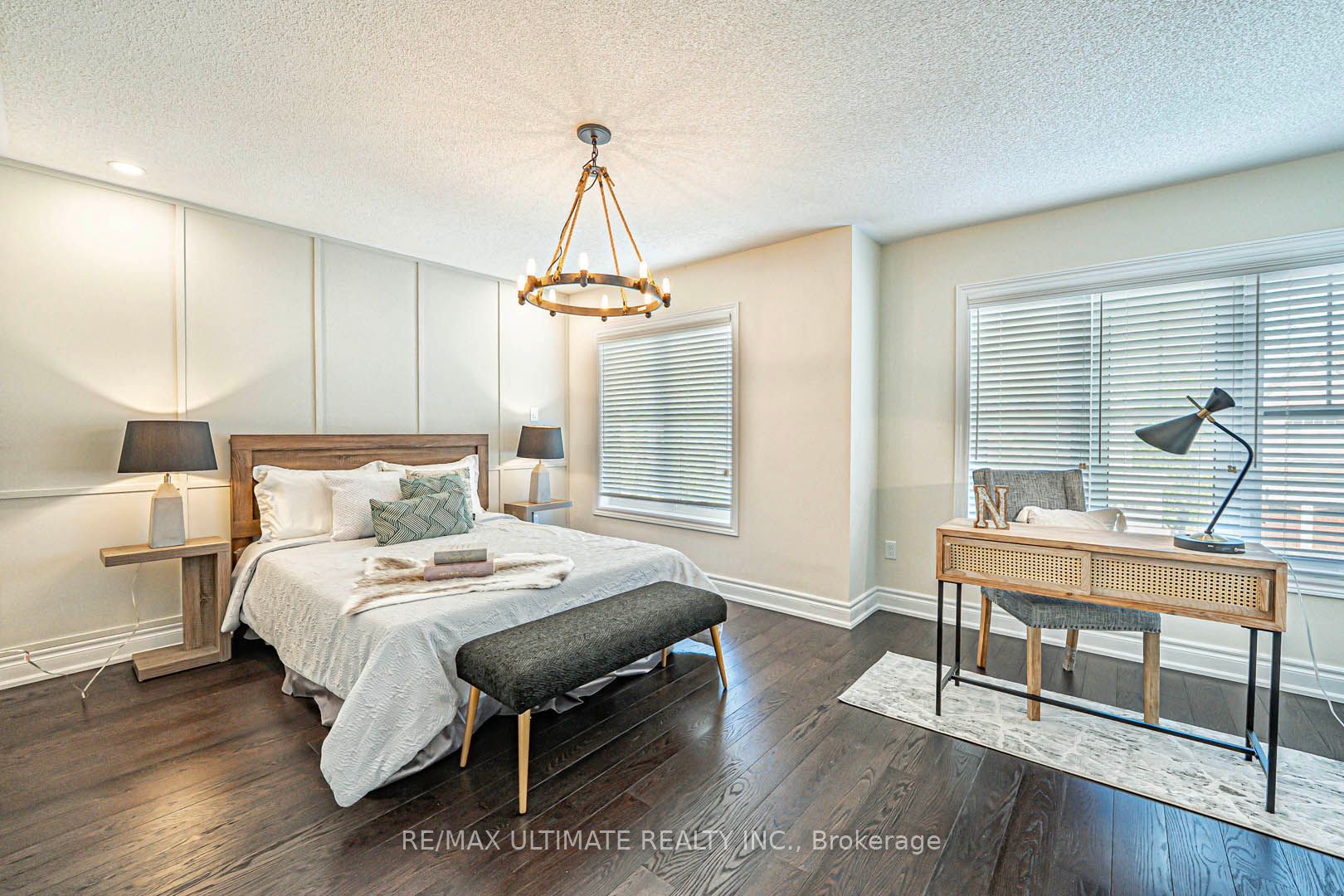 ,
,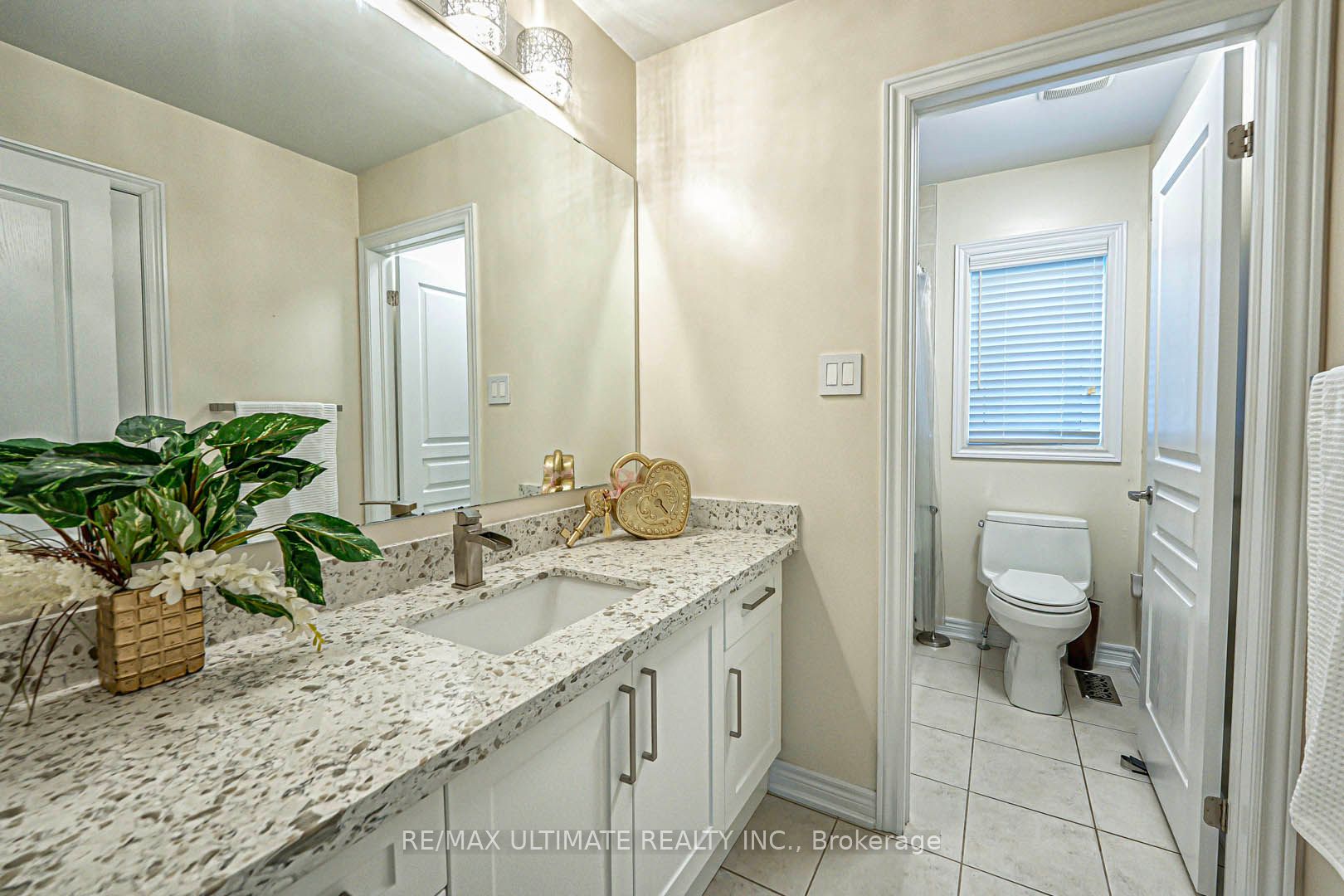 ,
,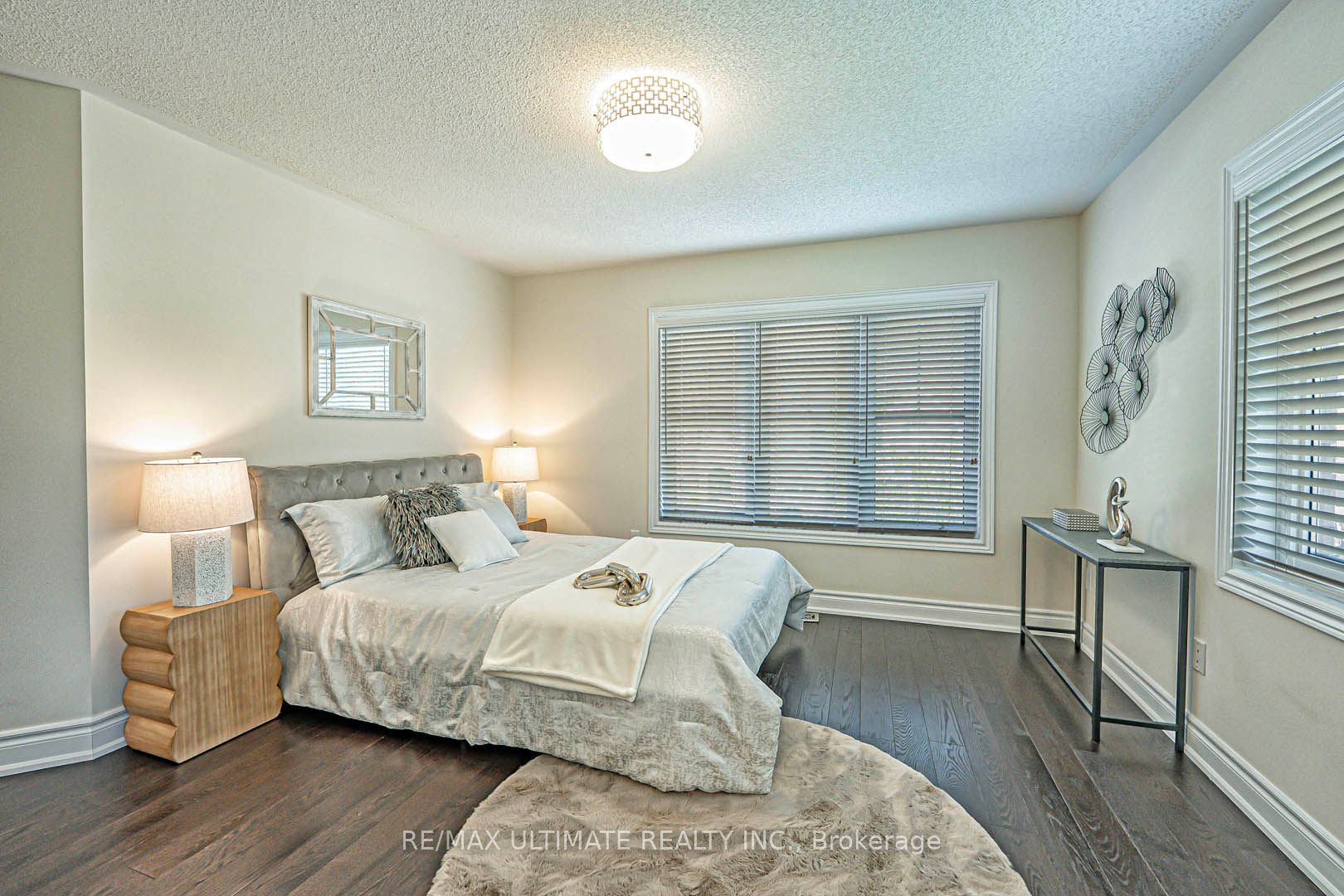 ,
,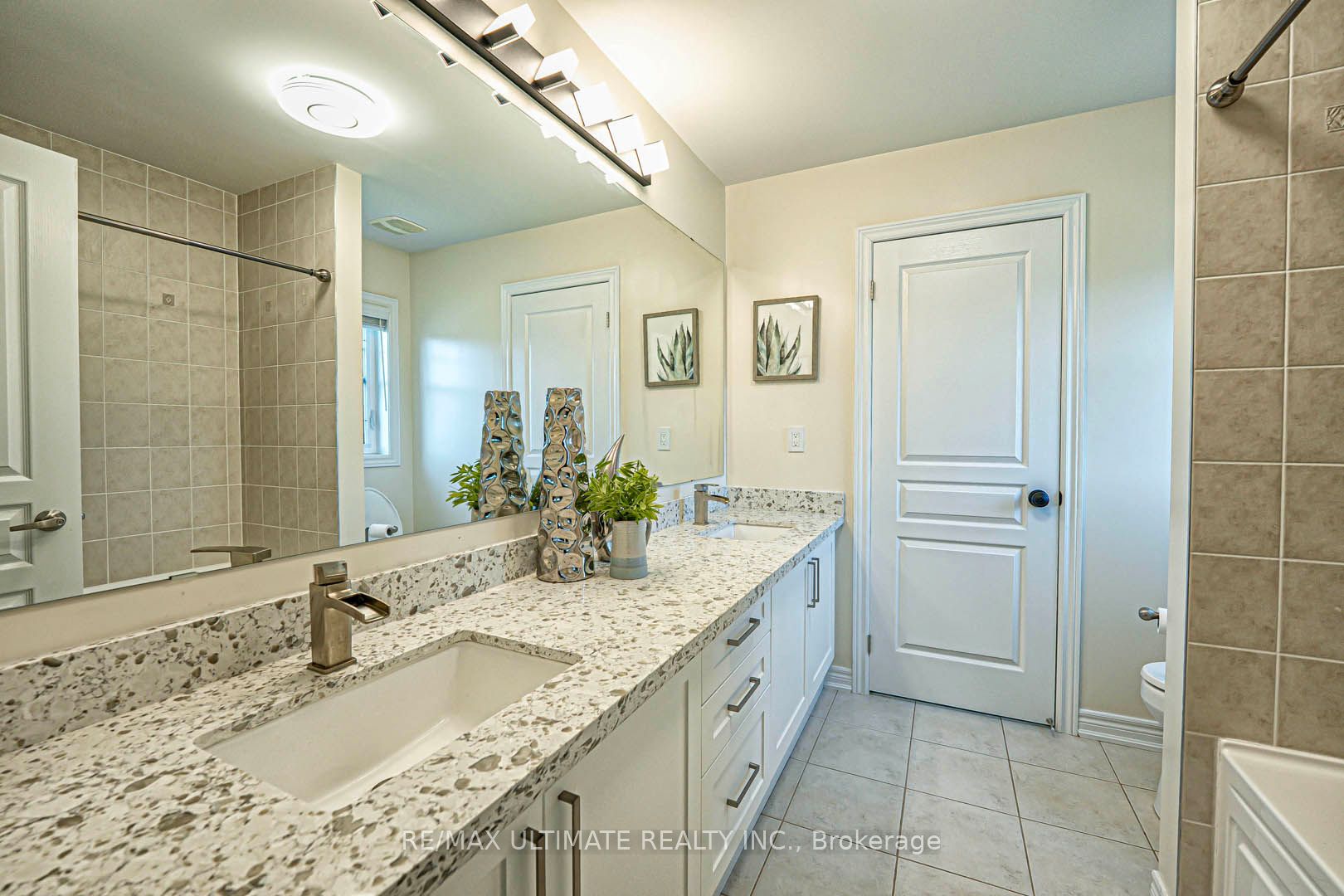 ,
,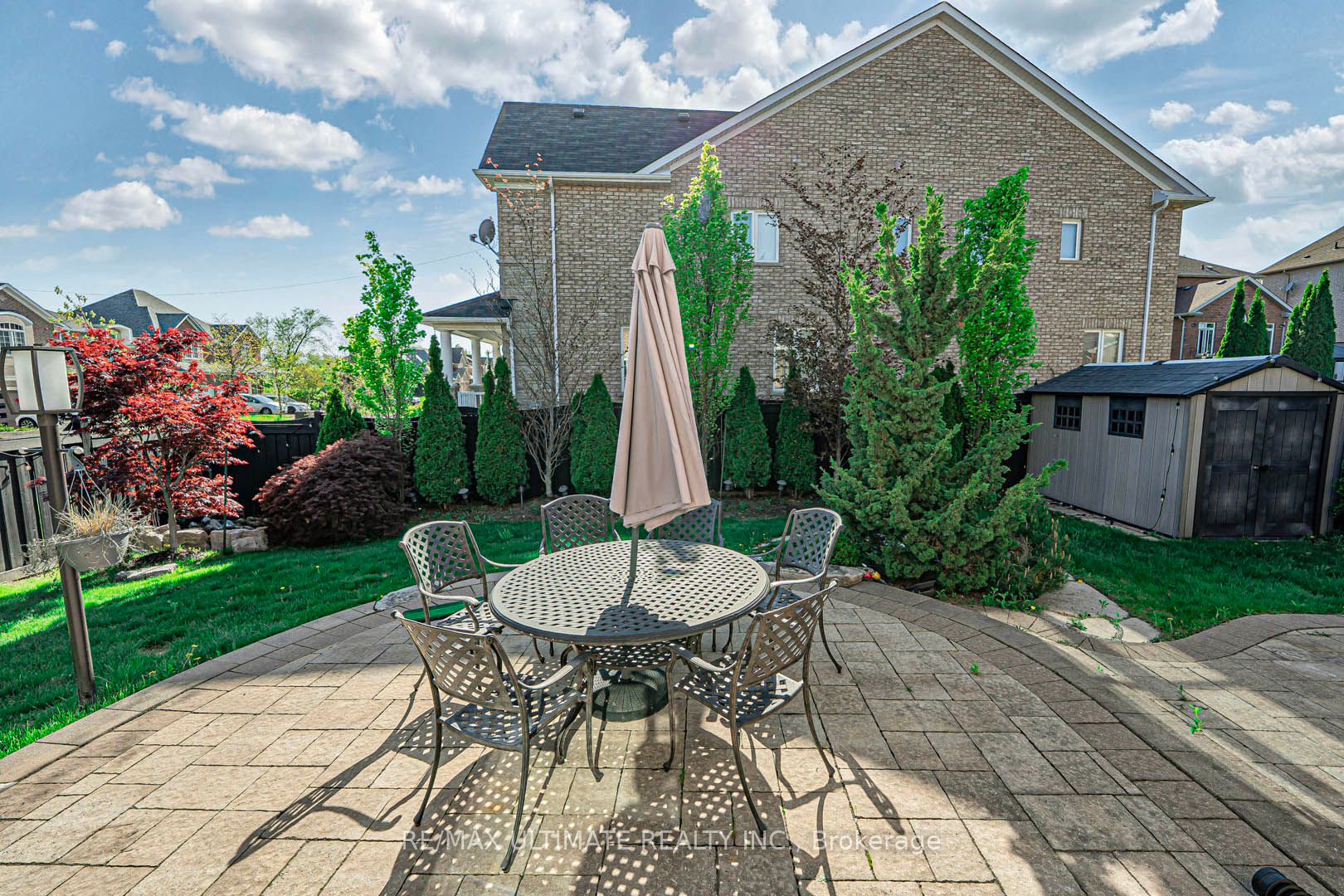 ,
,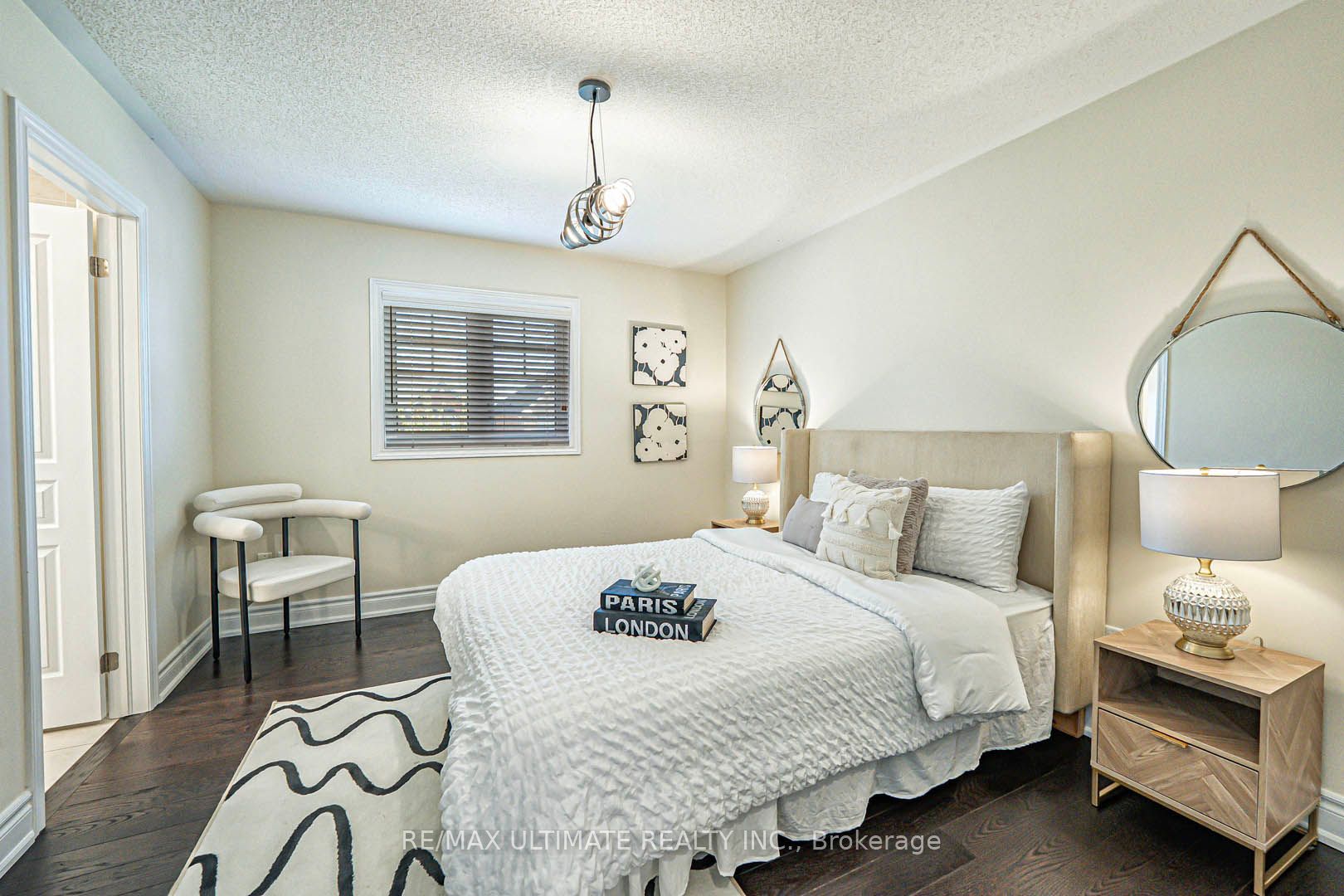 ,
,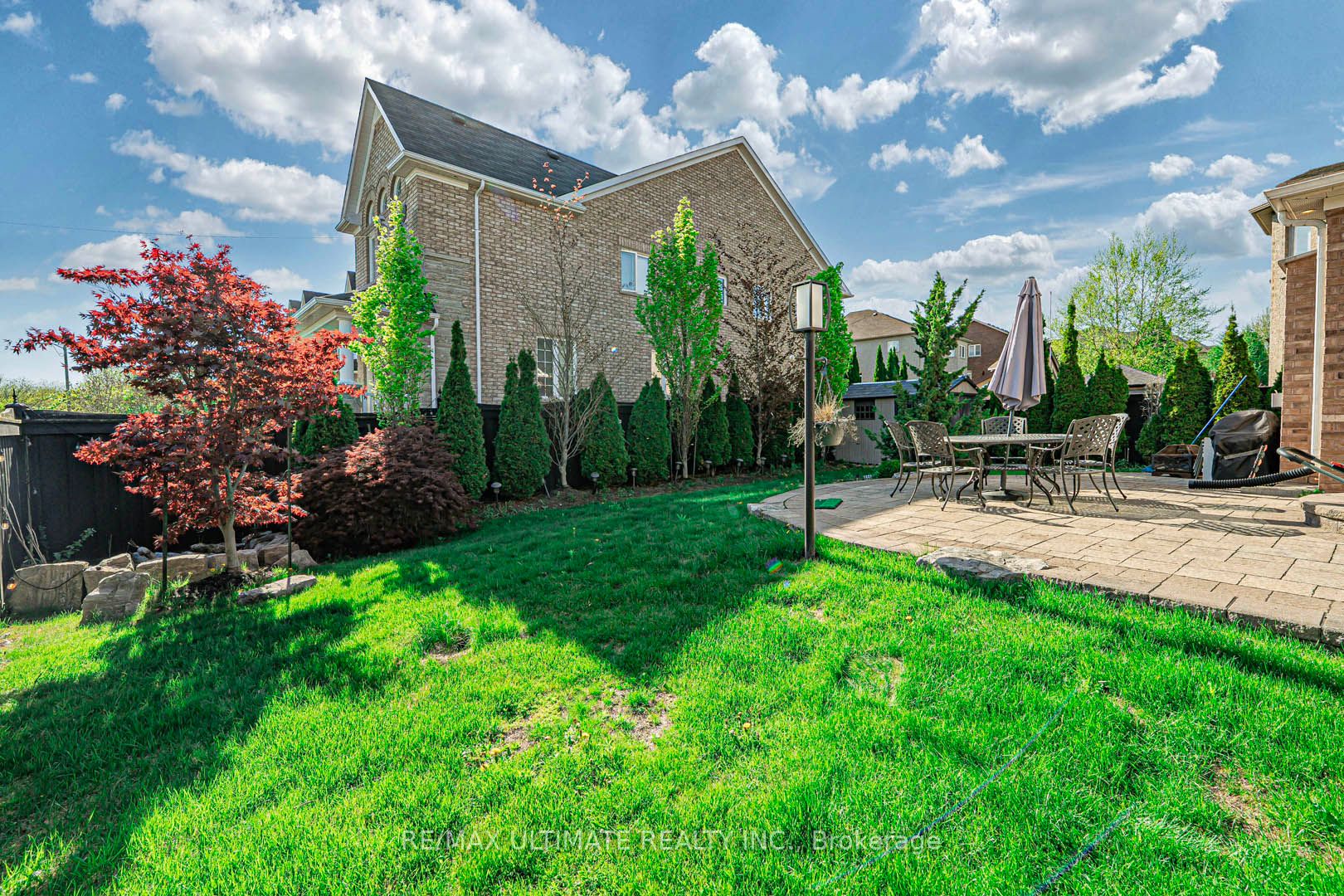 ,
,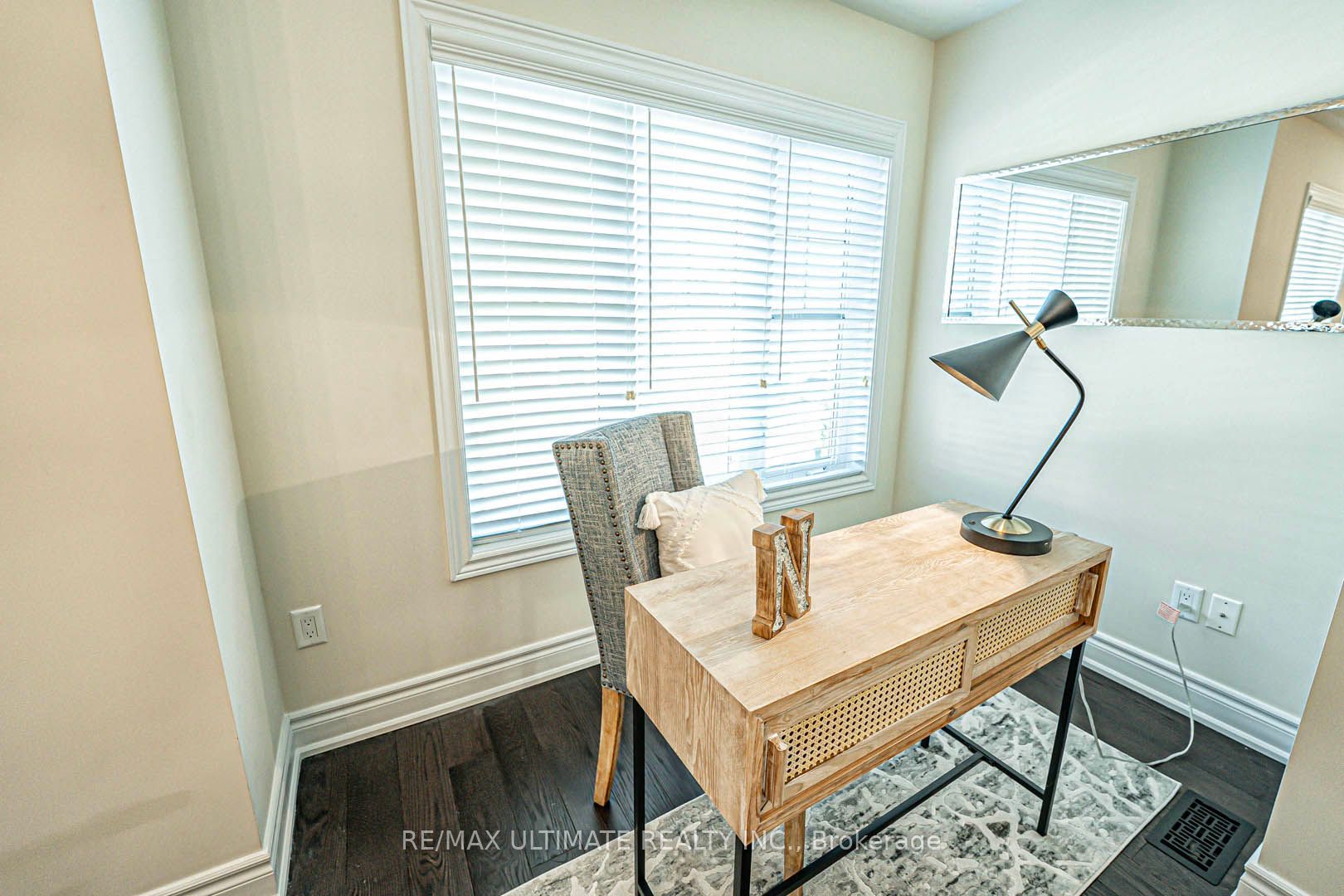 ,
,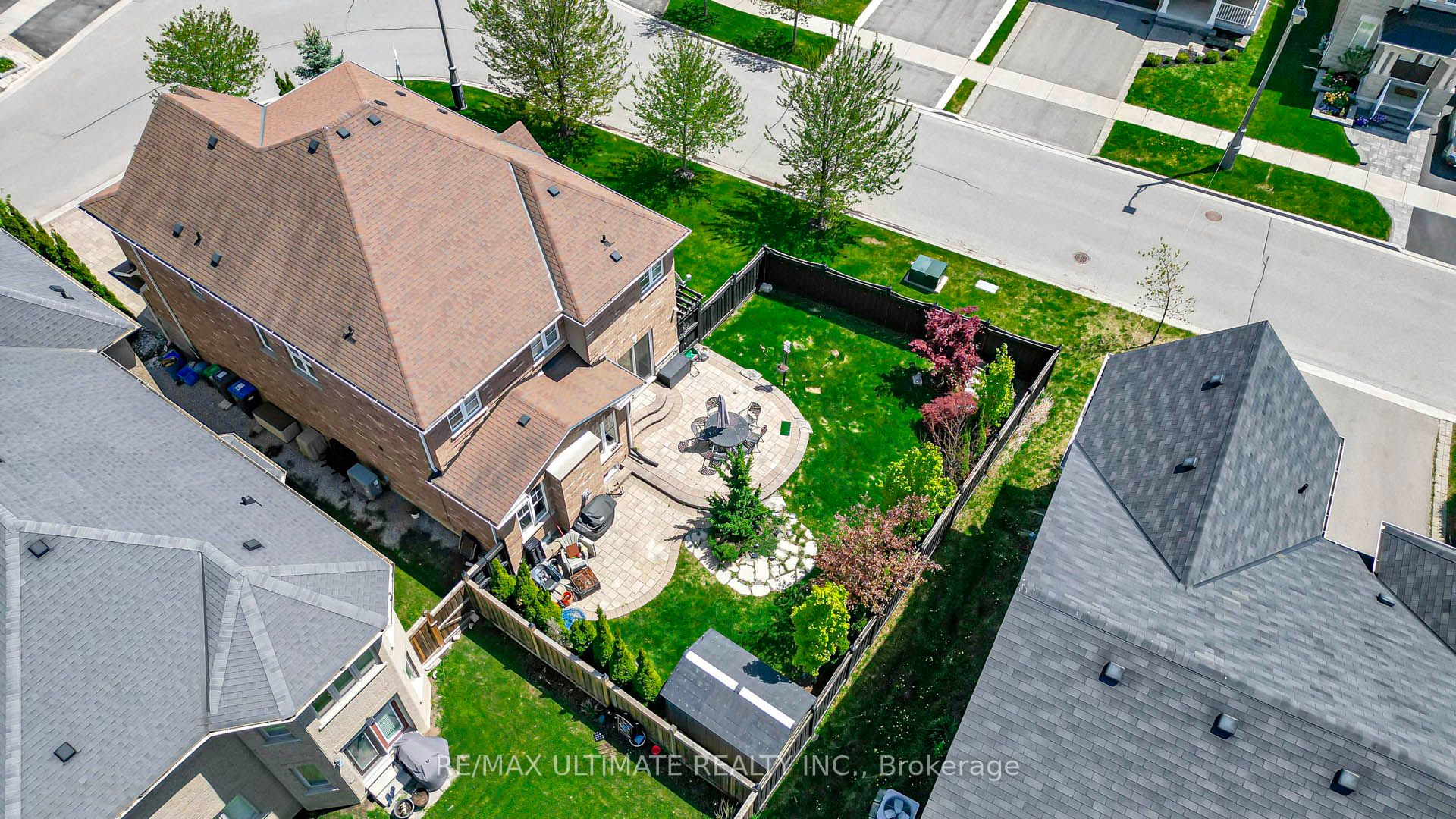 ,
,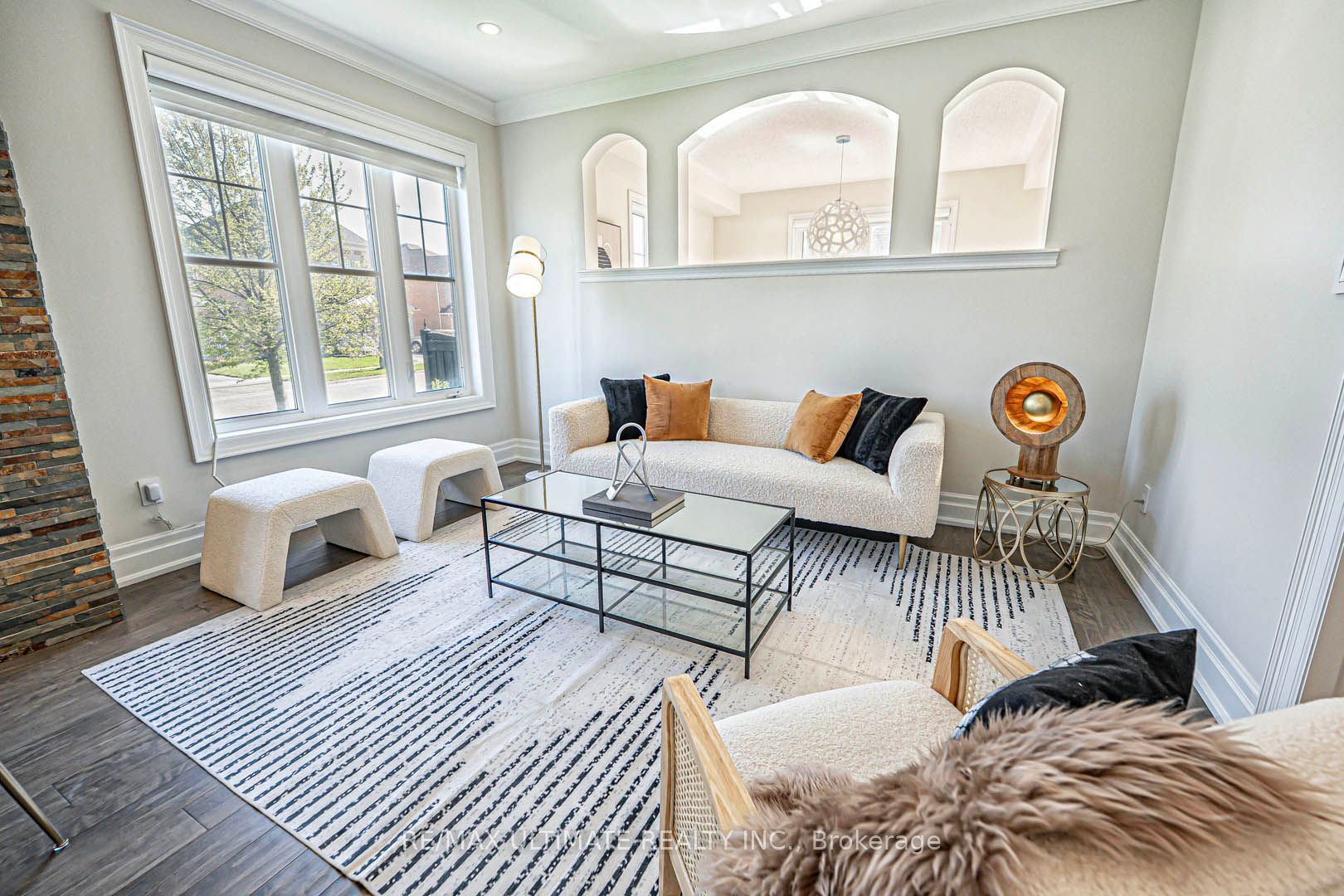 ,
, ,
,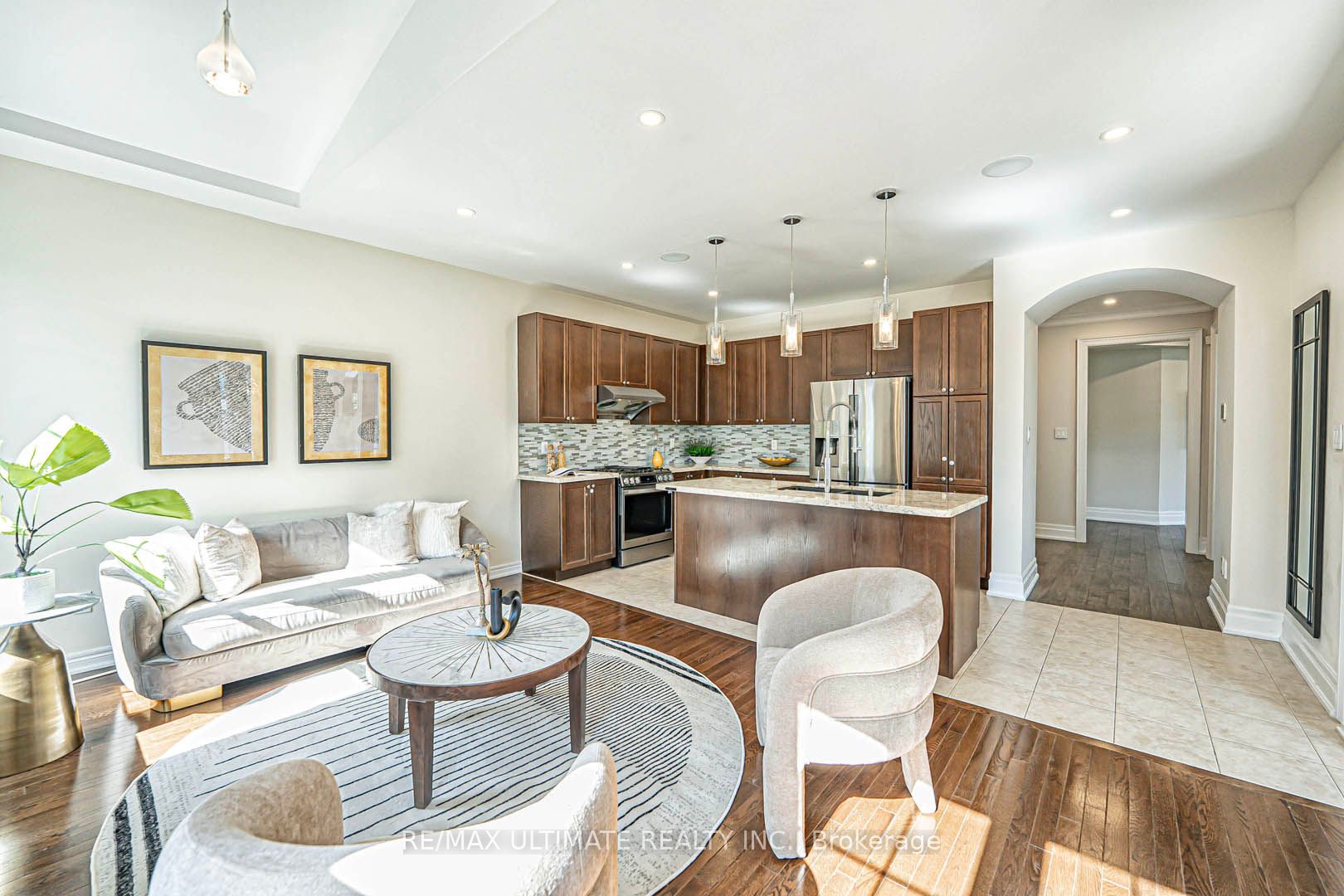 ,
,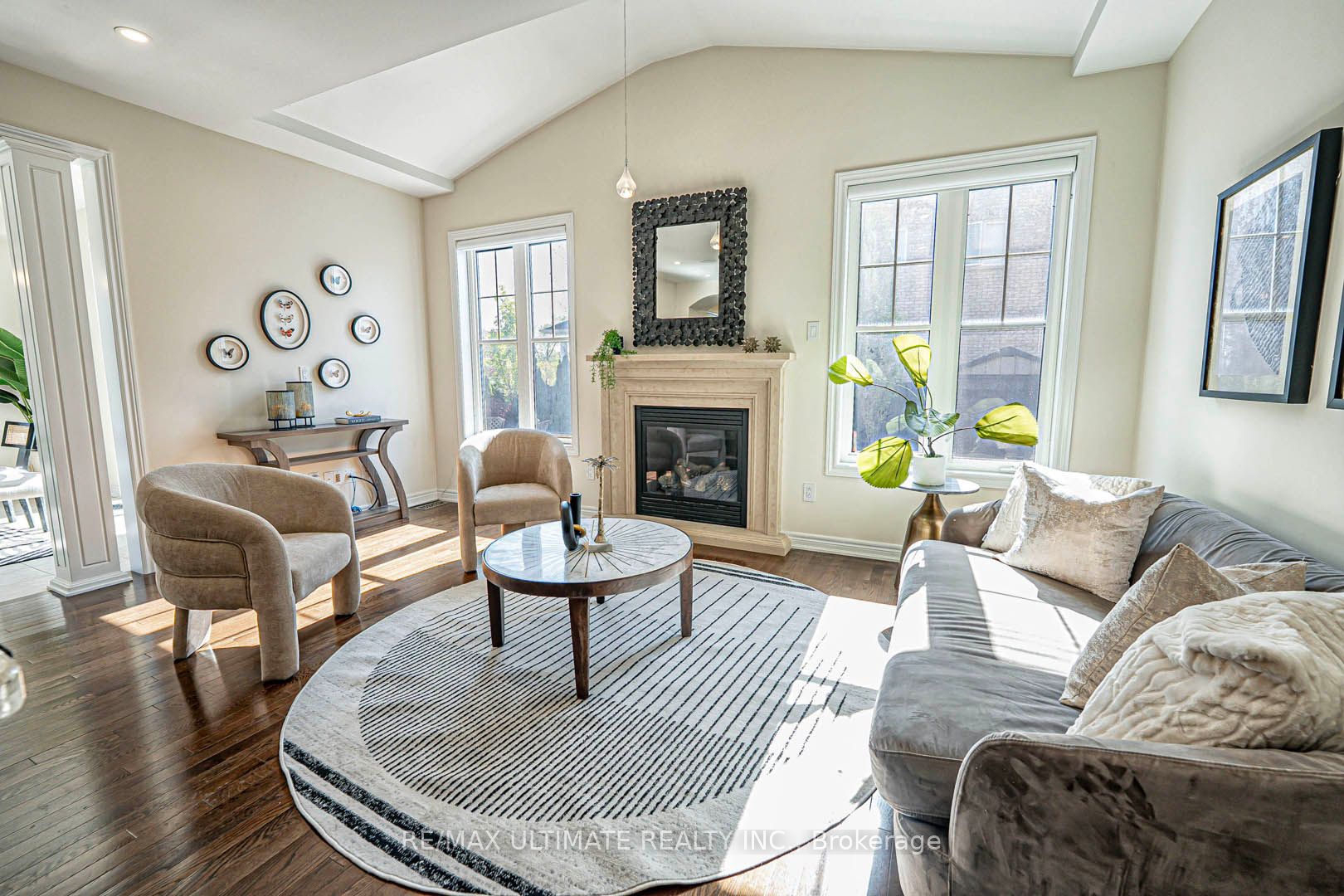 ,
,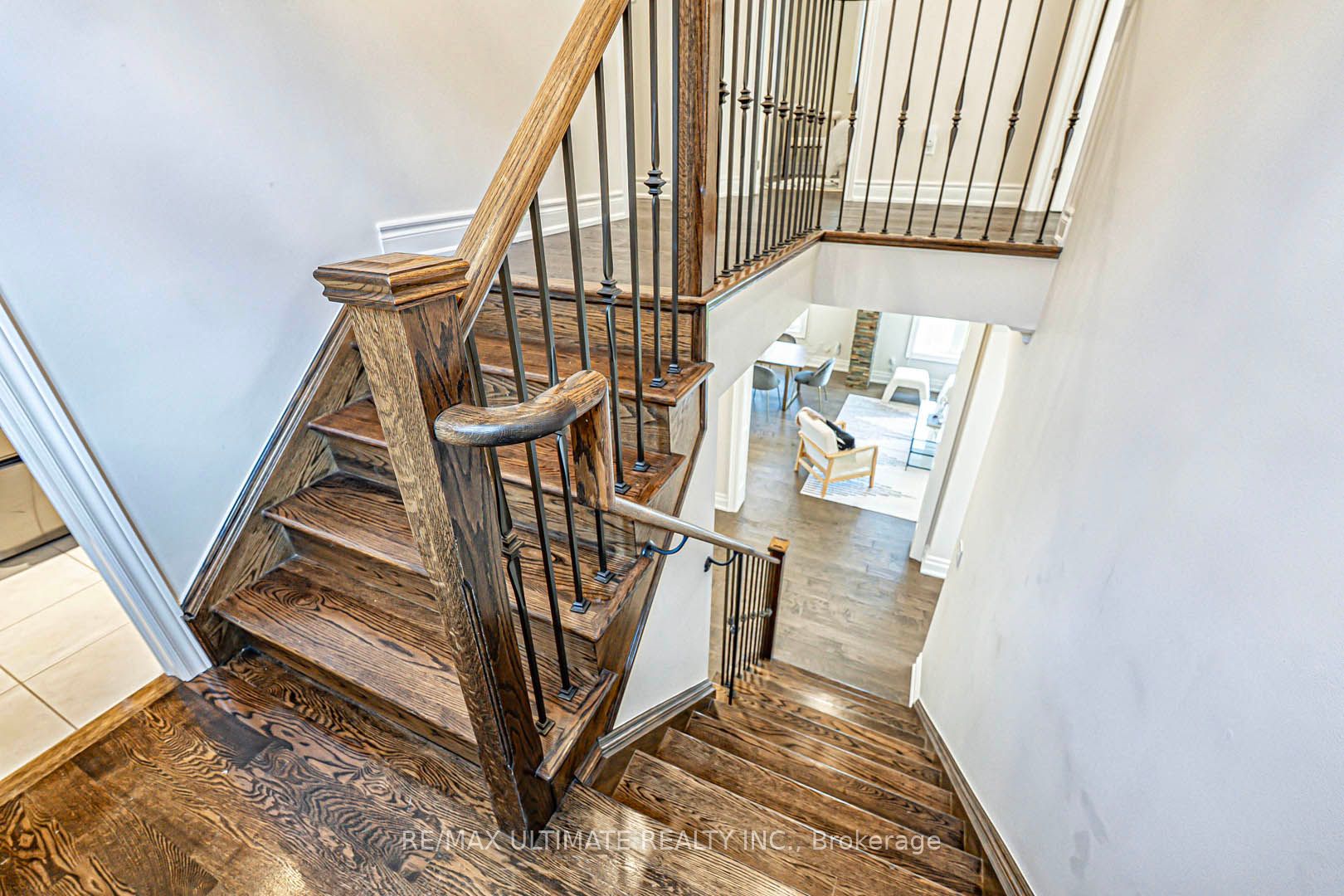 ,
,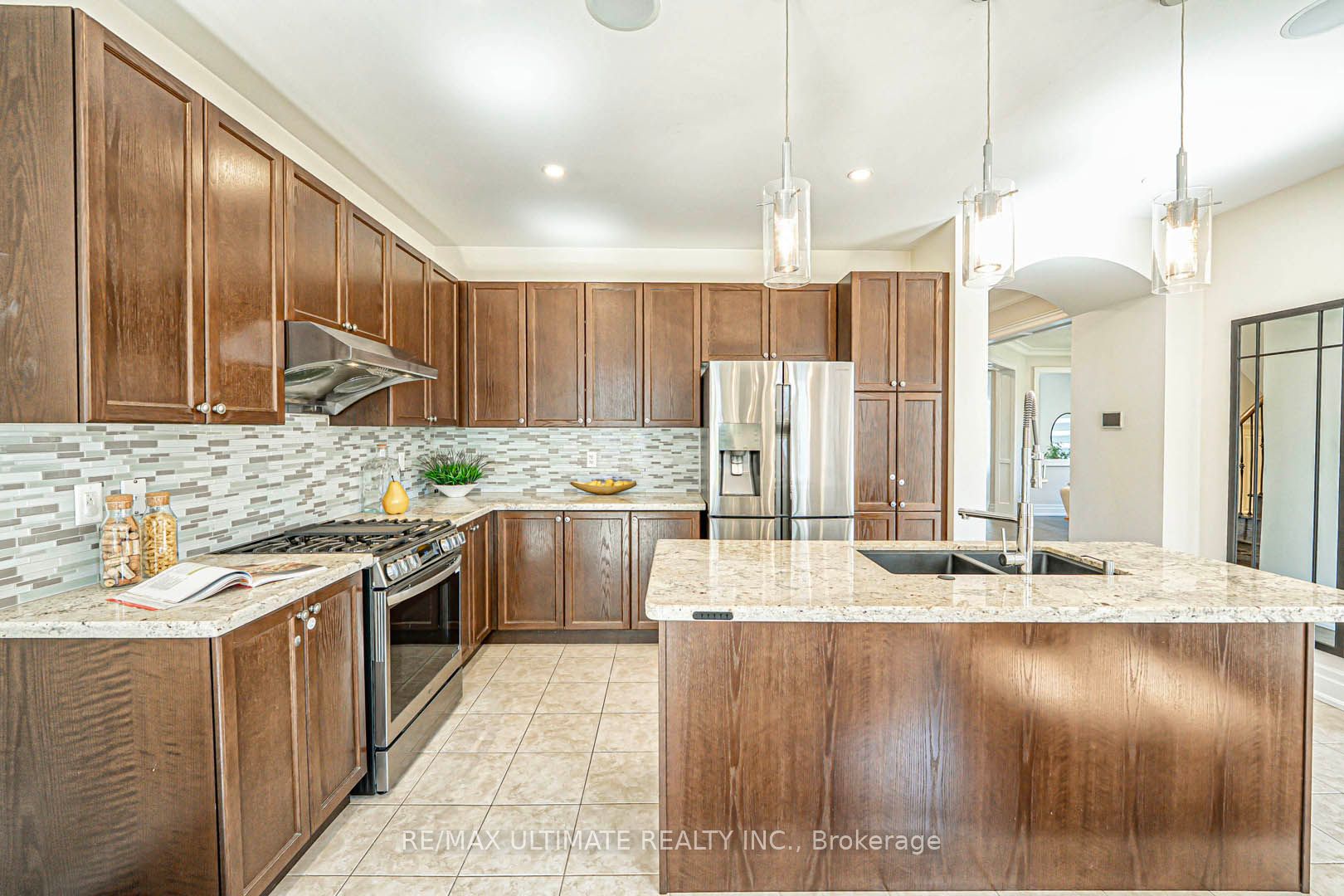 ,
, ,
,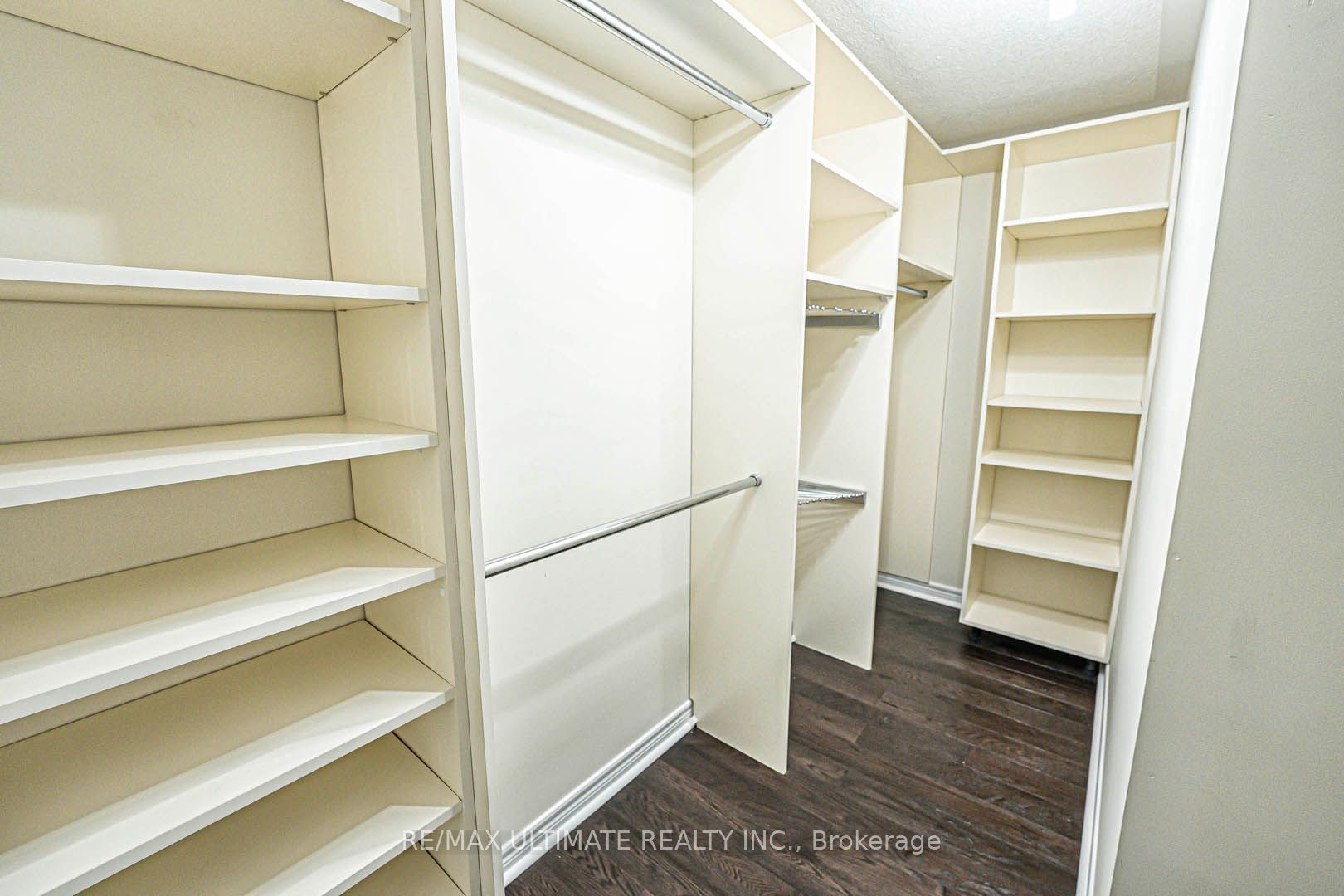 ,
,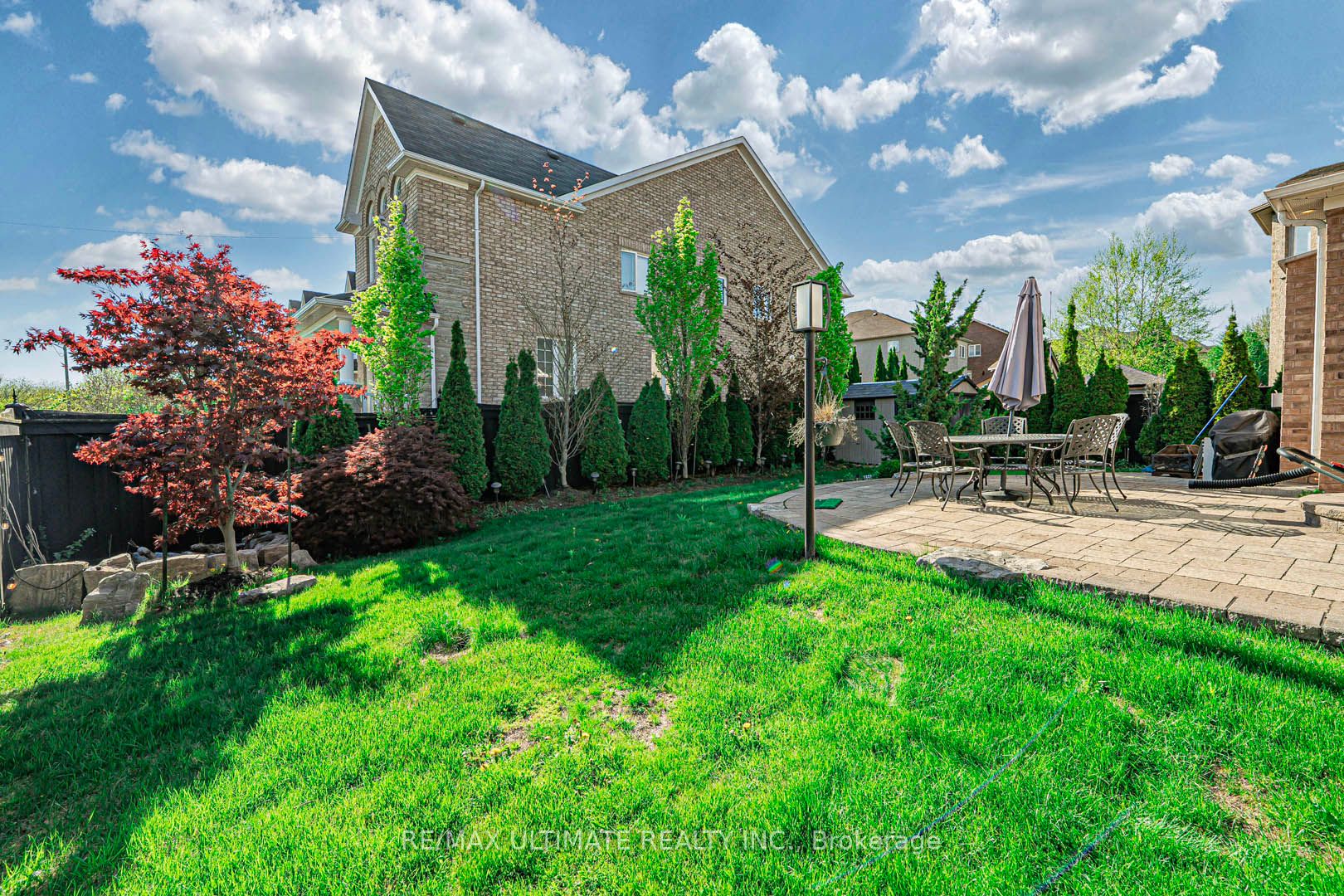 ,
,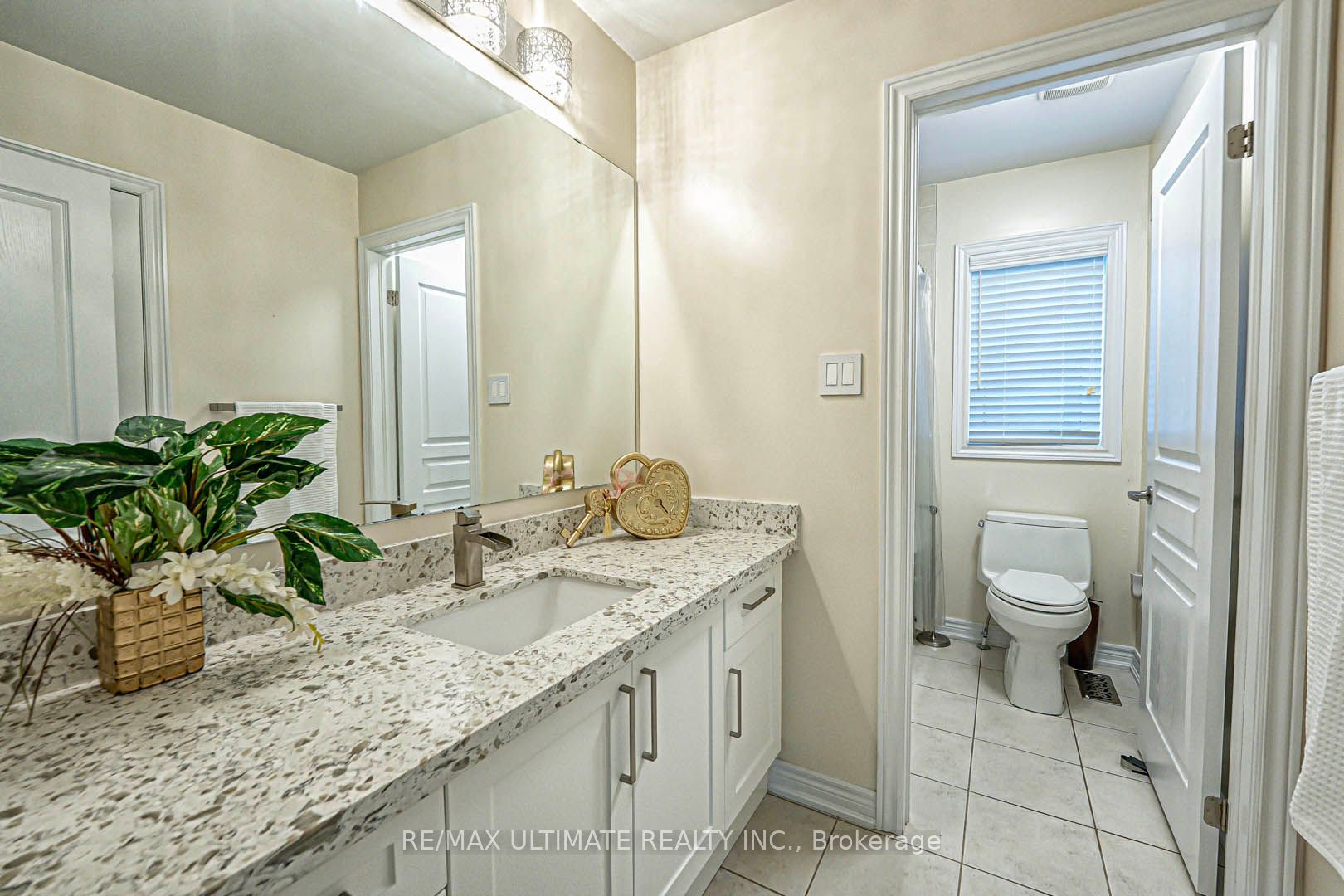 ,
,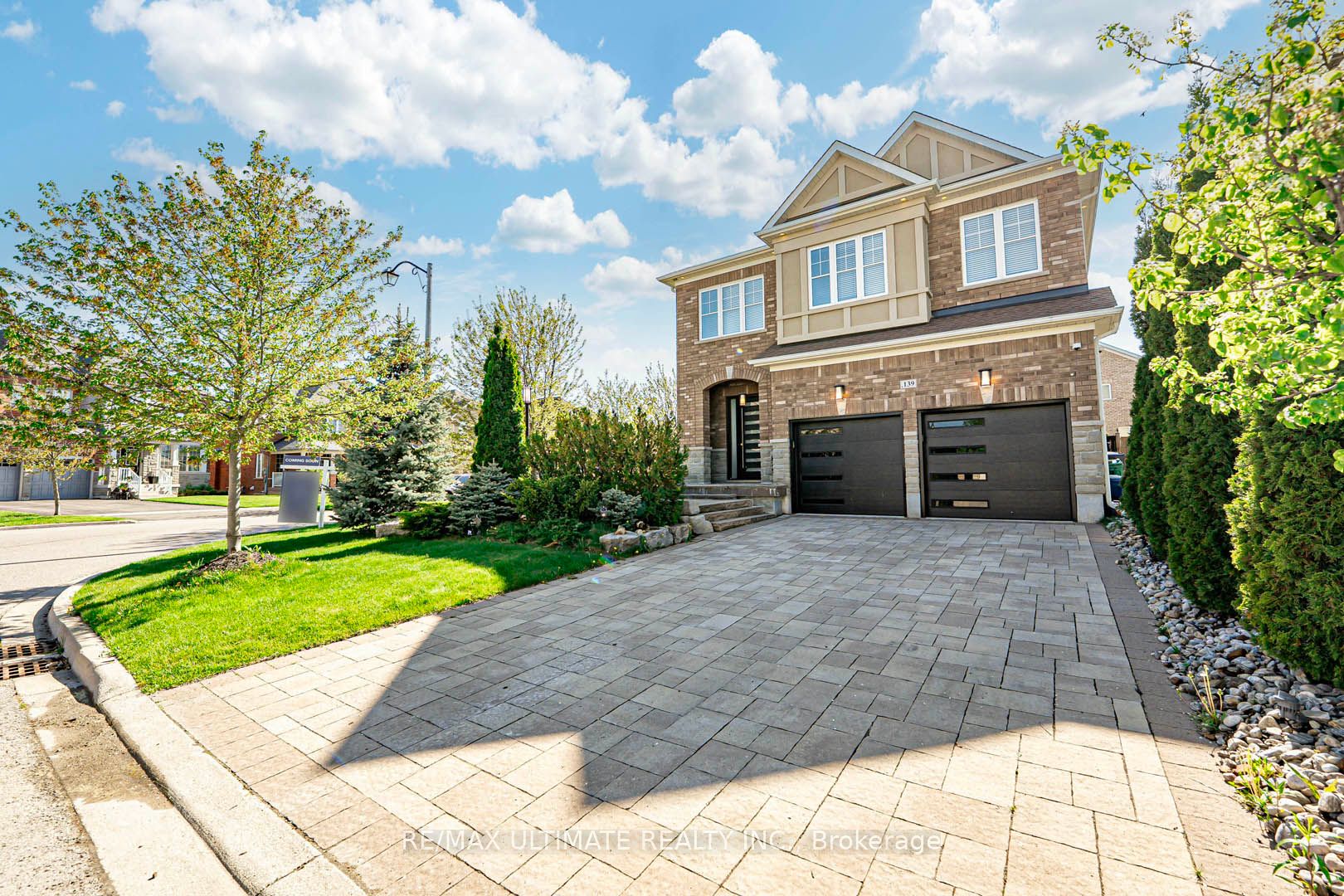 ,
,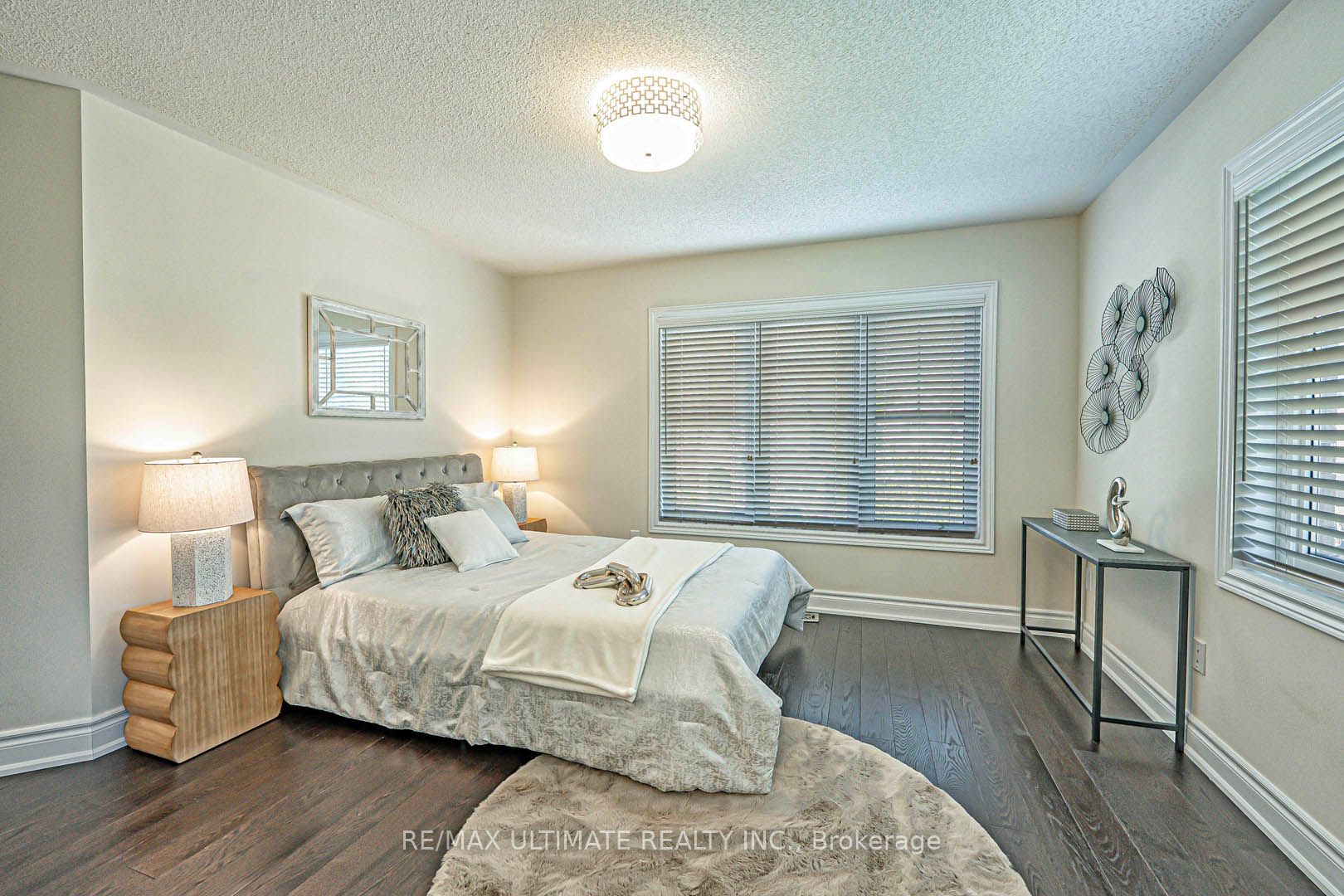 ,
,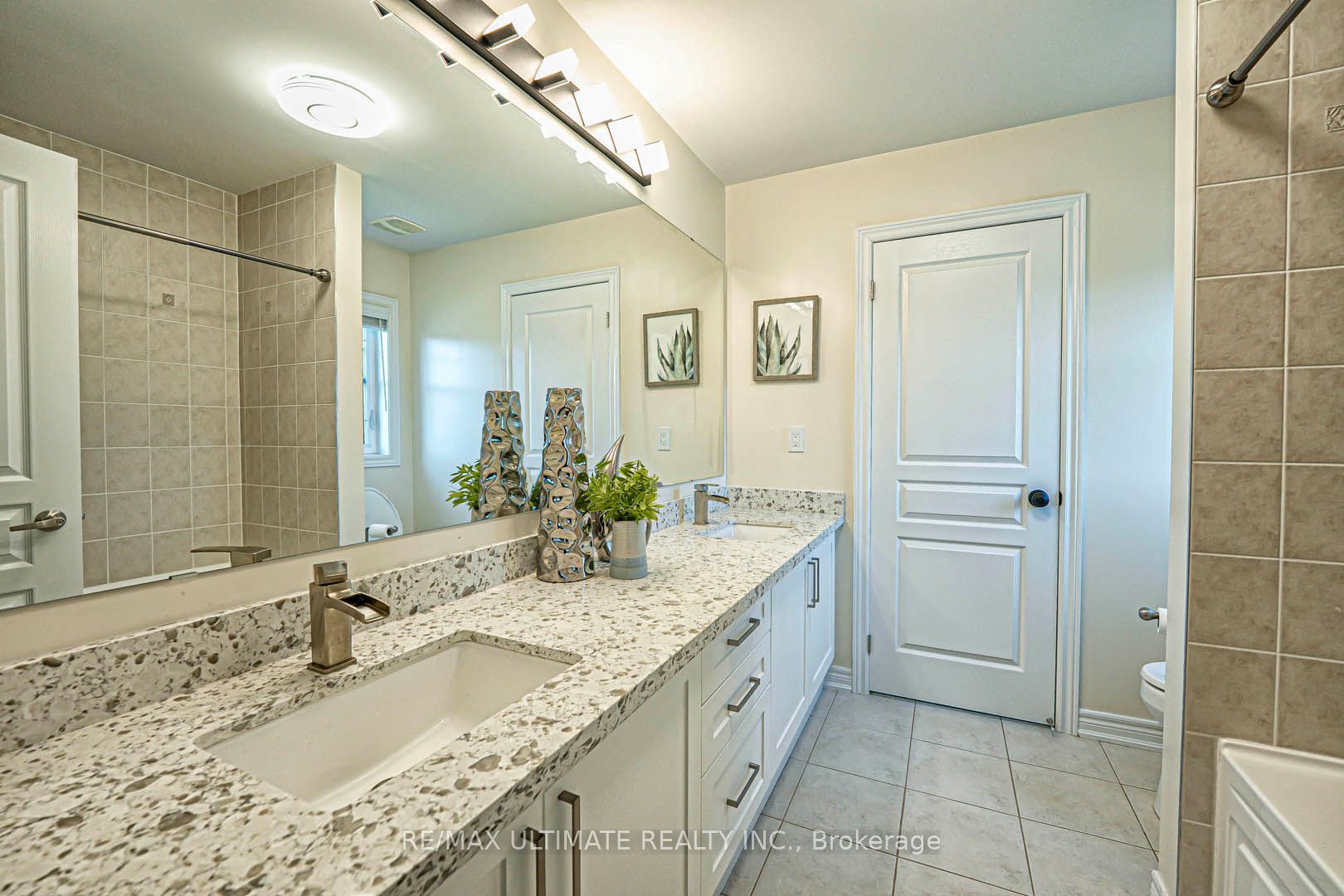 ,
,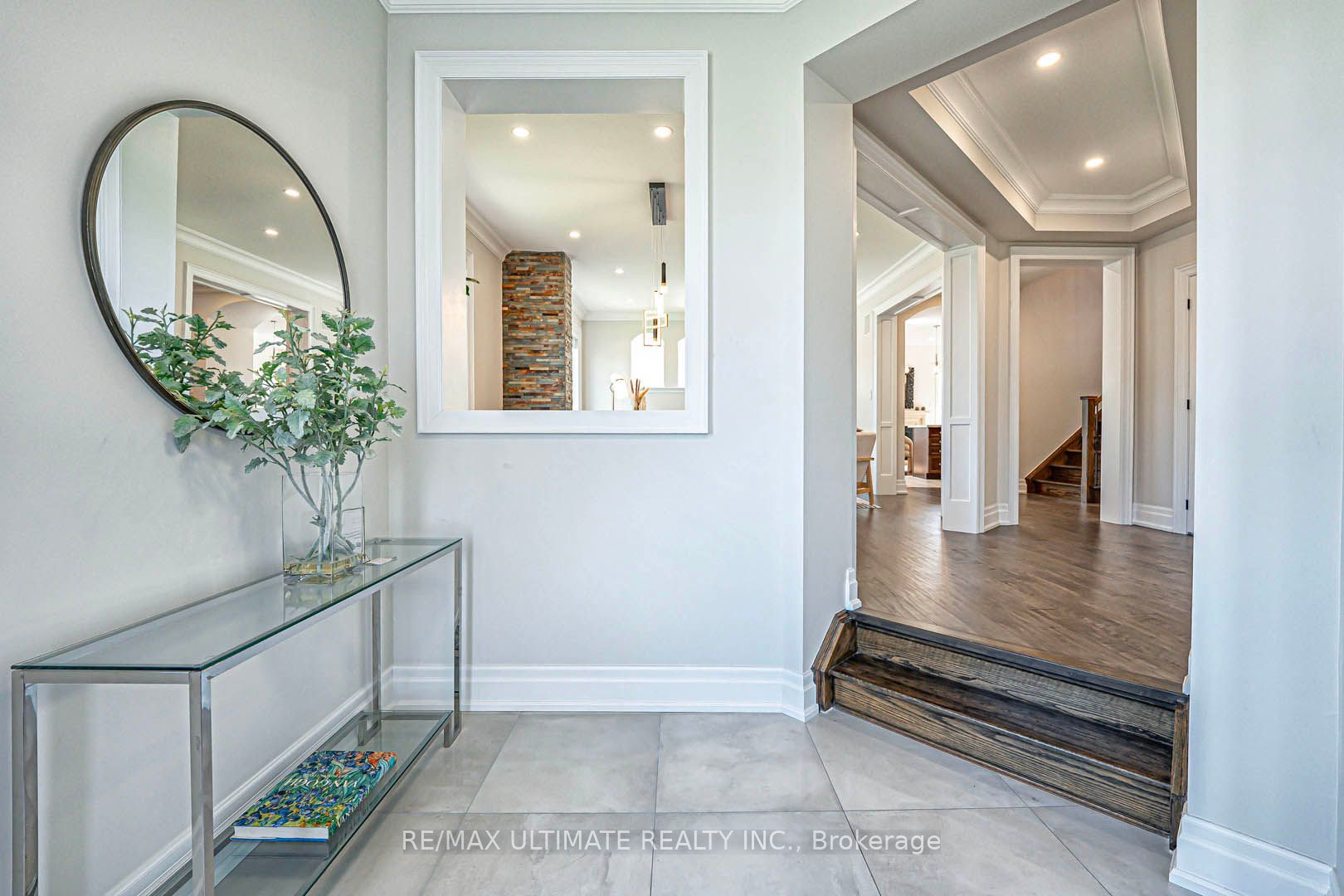 ,
,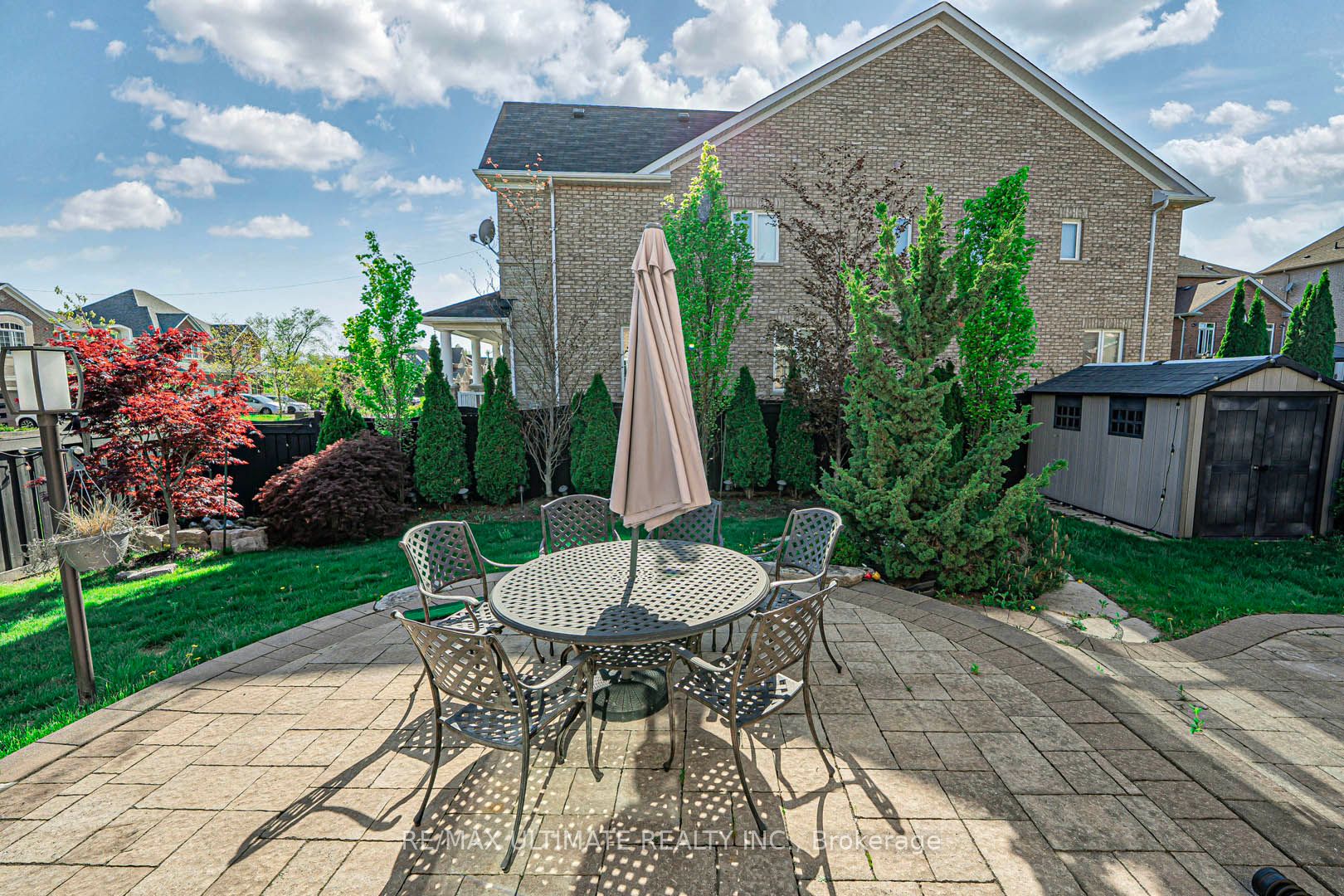 ,
,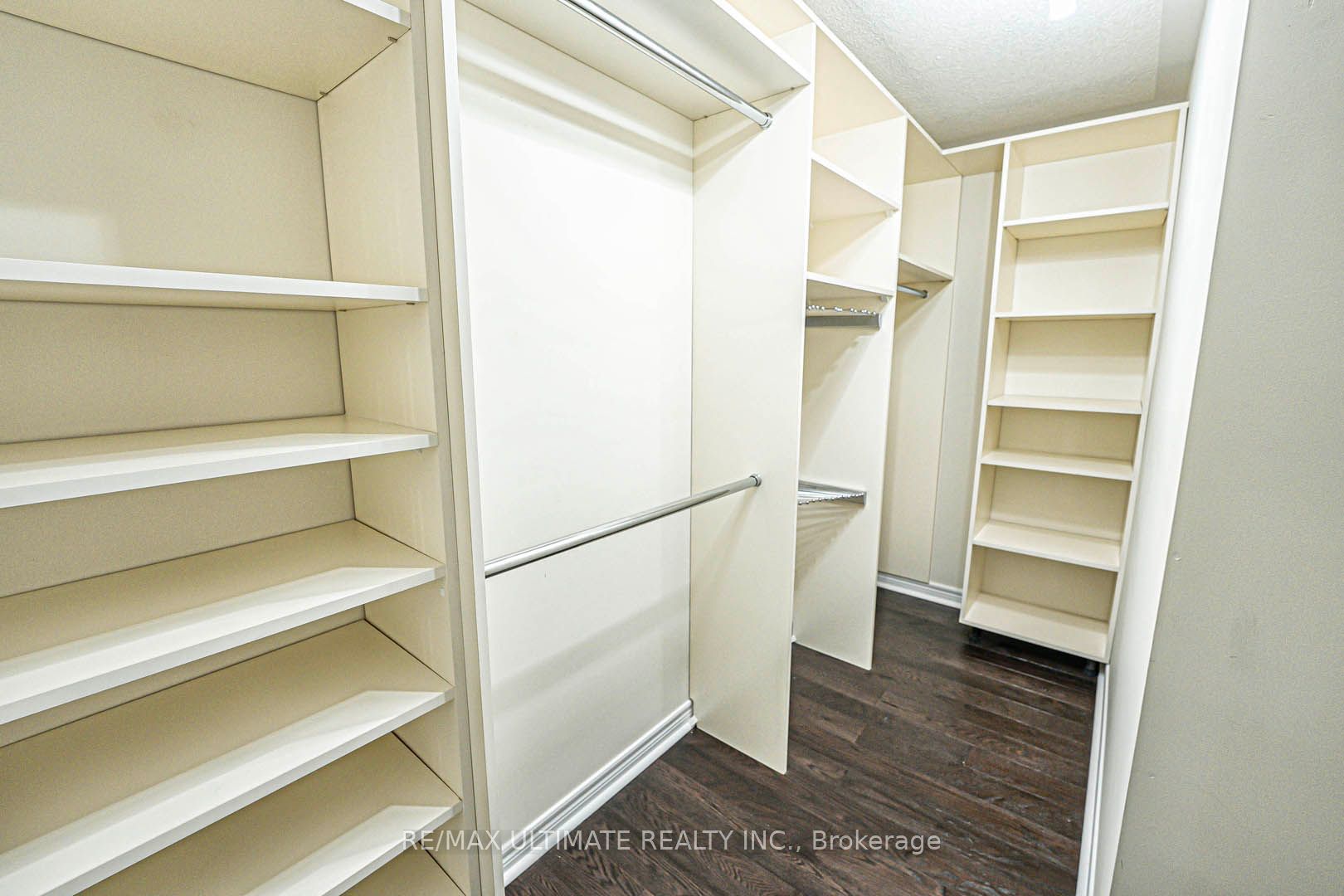 ,
,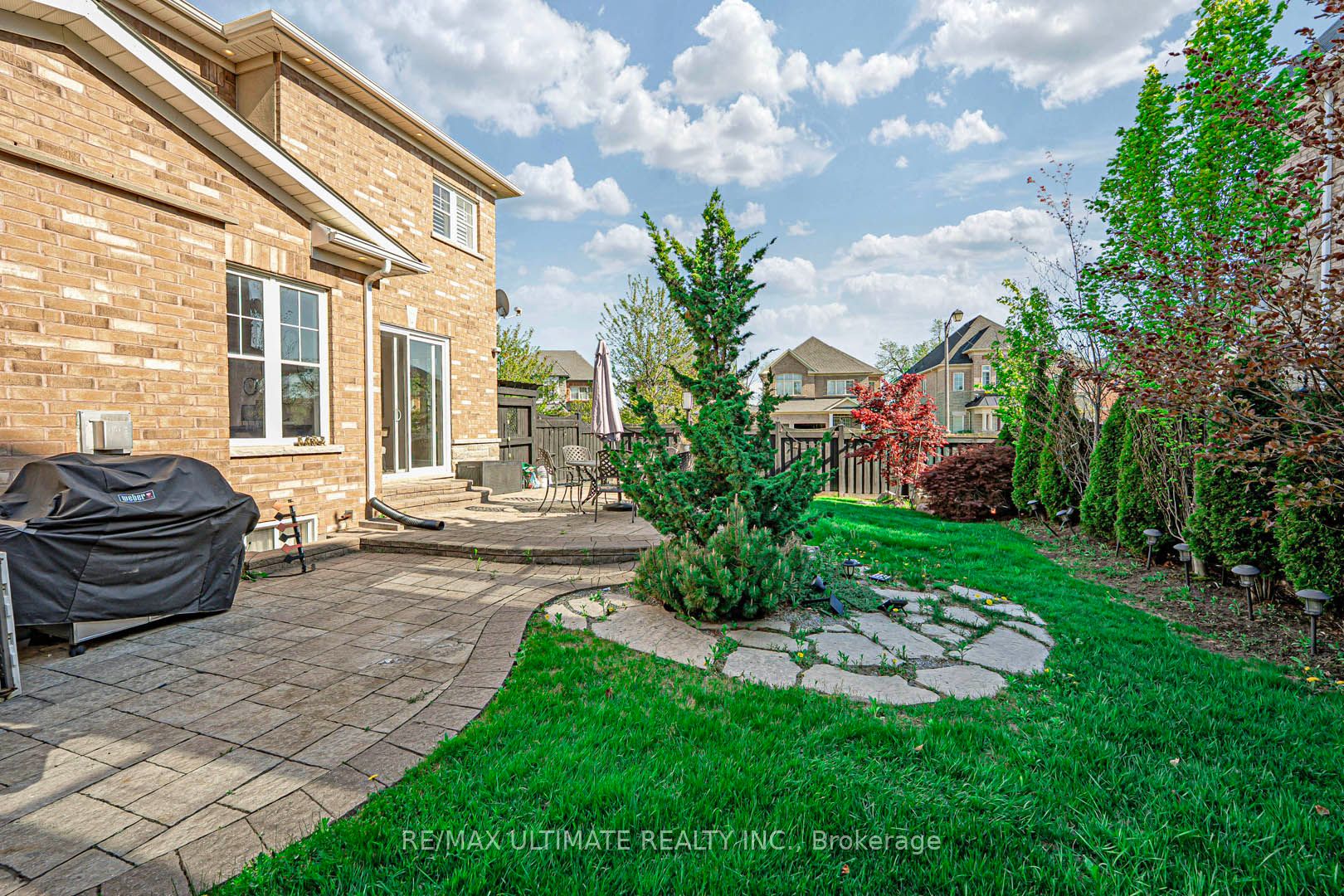 ,
,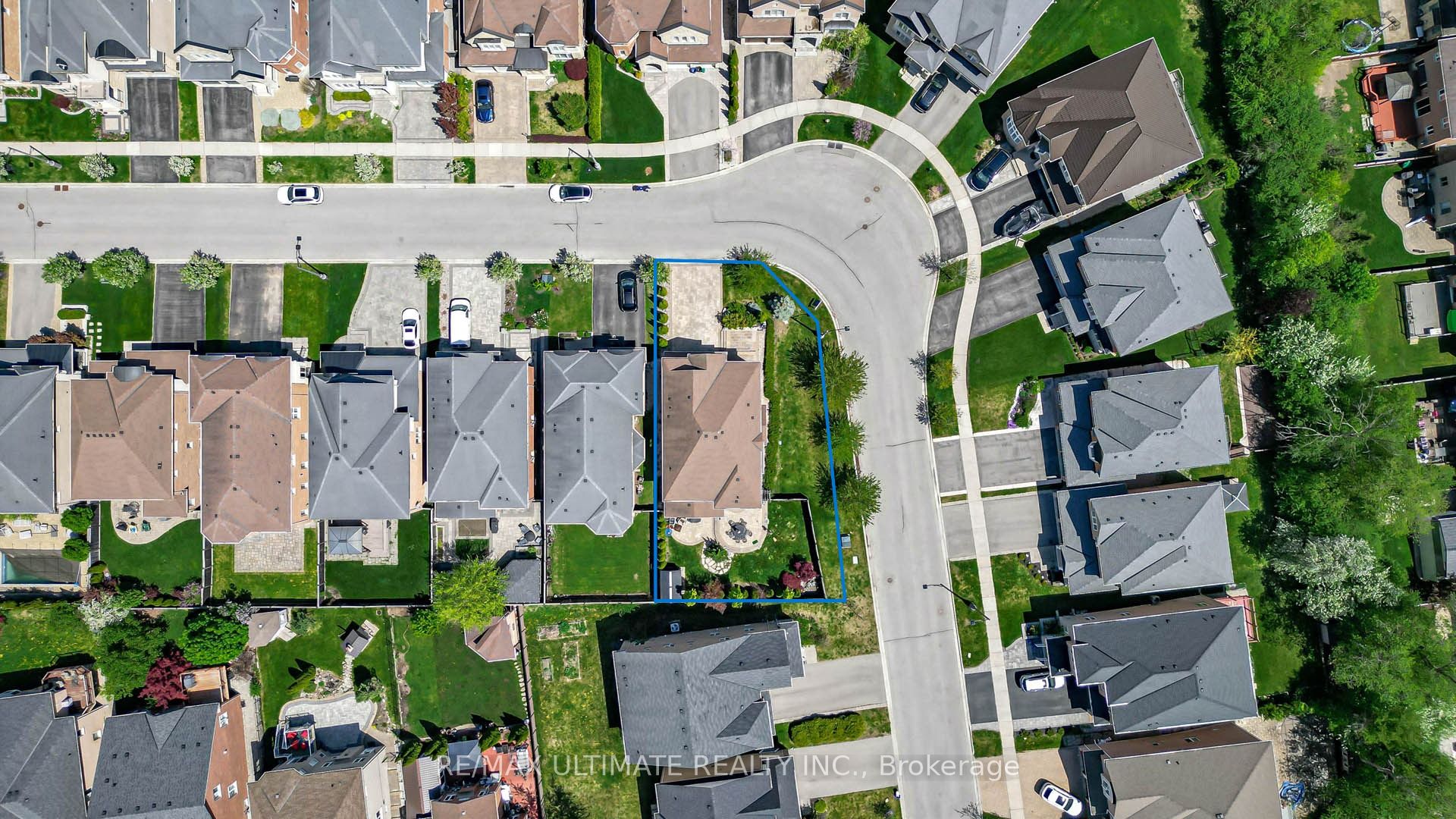
wechat/whatsapp contact:14166181235
HomeLifeInvestment » 139 Shadow Falls Drive, Richmond Hill, ON L4E 0N9